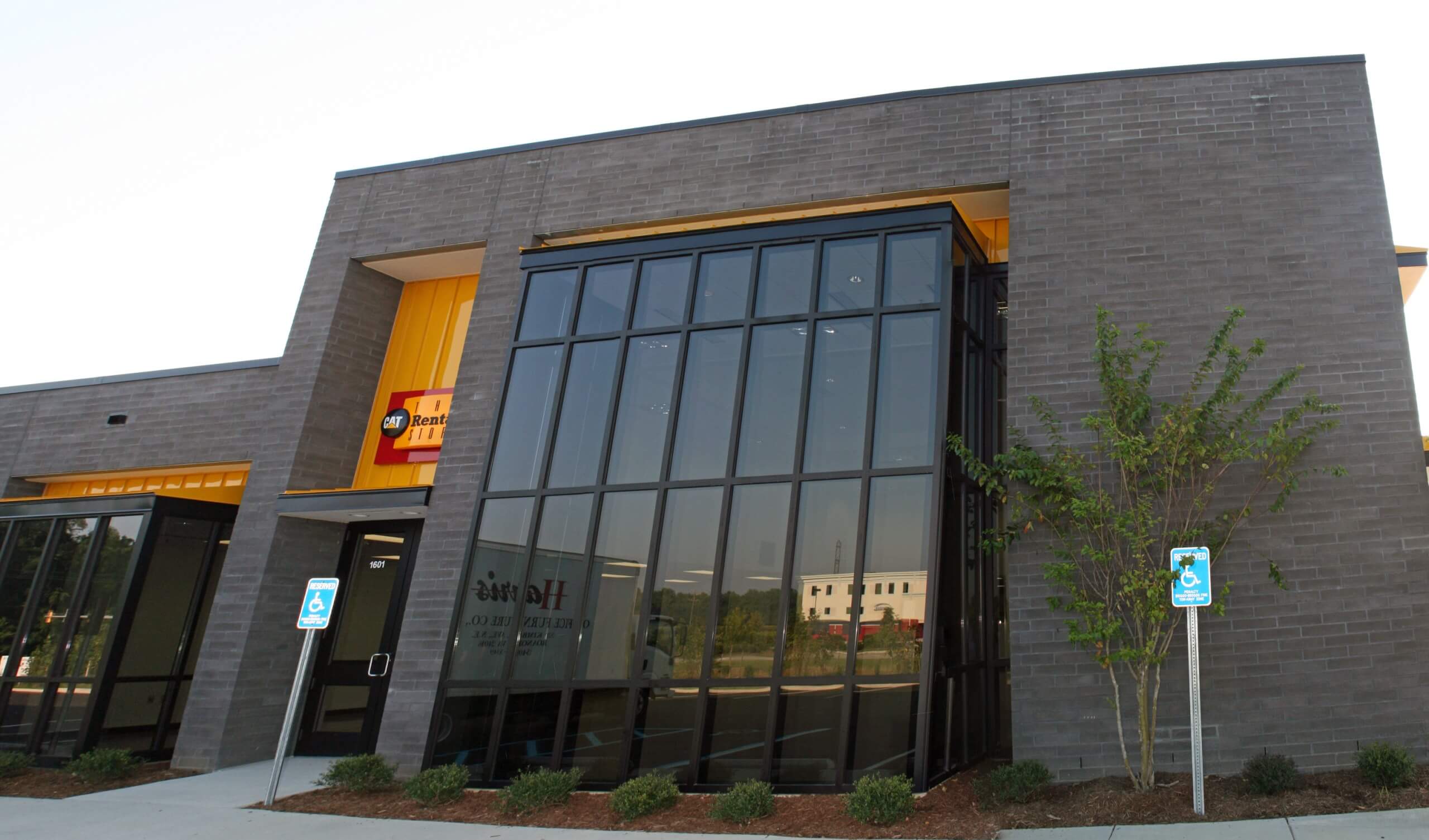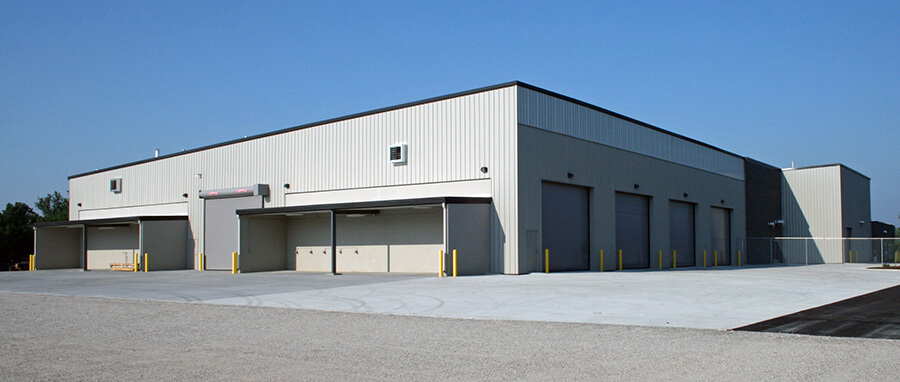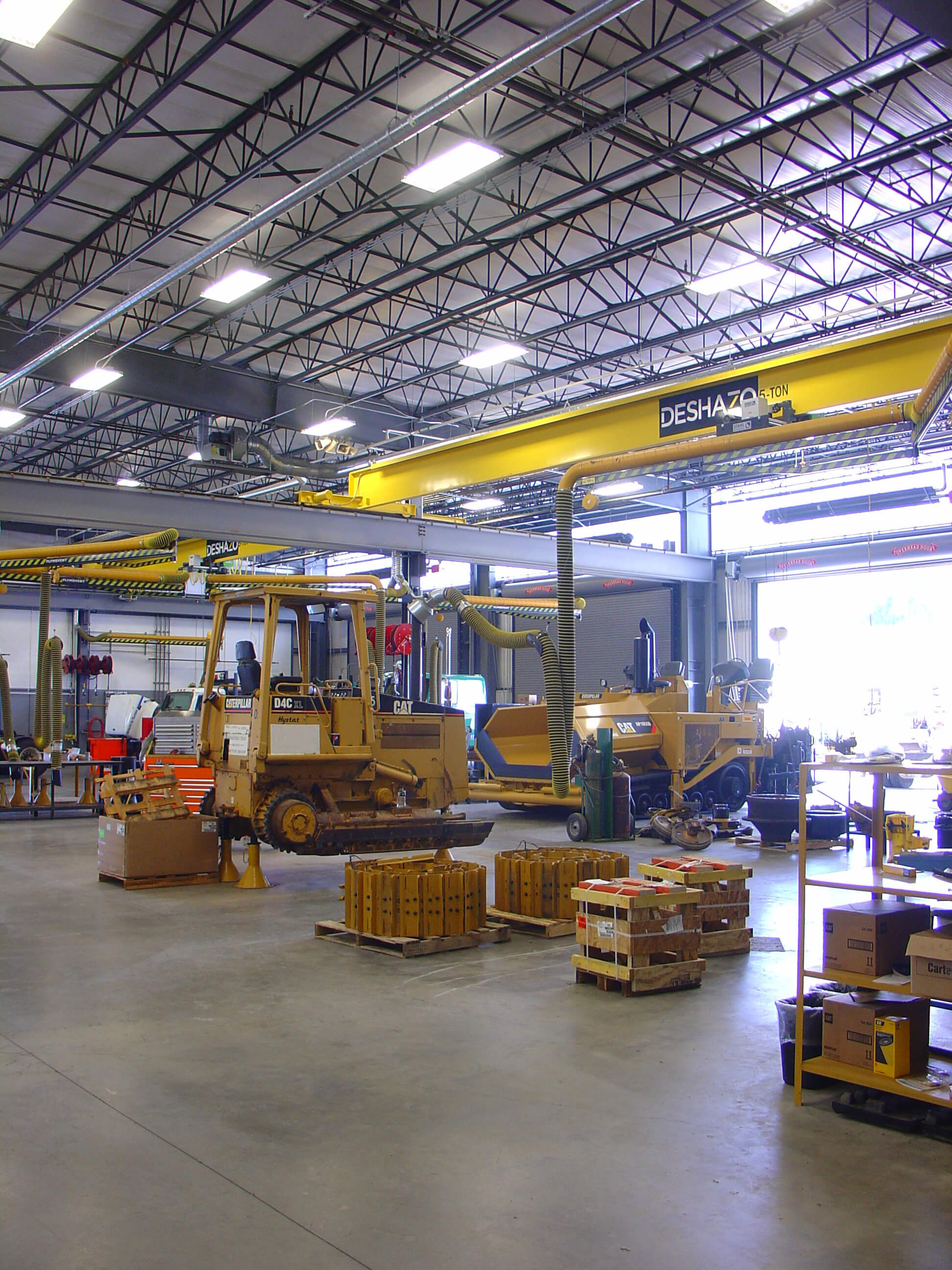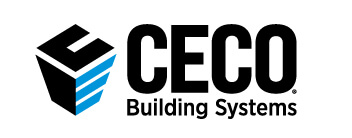Projects





When Carter Machinery Company of Salem, Va., needed to merge two of its locations, they constructed a new facility that uniquely combined alternating conventional and custom-designed metal buildings. The new 40,000 square-foot building houses a sales and rental department with showroom as well as its parts and service departments. The four buildings aren’t necessarily aligned but do have a central axis through them that allows equipment to be driven inside from the back of the building to the two-story sales and rental showroom in front. All floors are made to withstand exceptionally heavy equipment.


