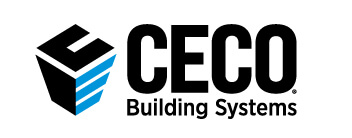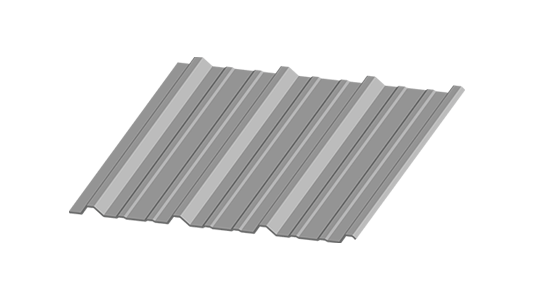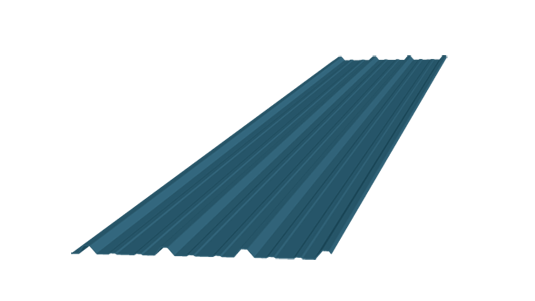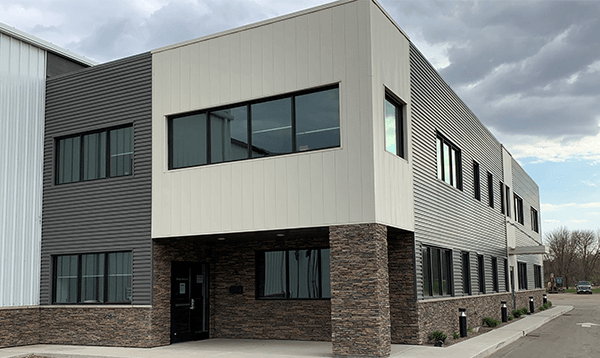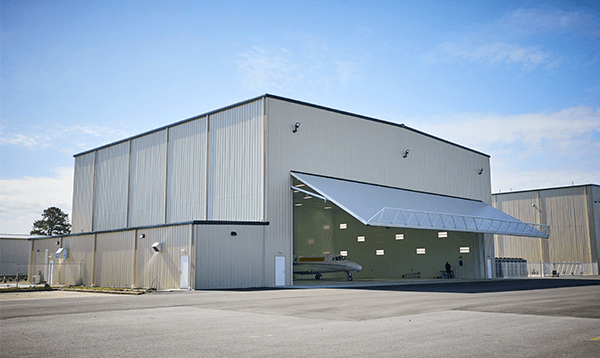[vc_row css_animation="" row_type="row" use_row_as_full_screen_section="no" type="grid" angled_section="no" text_align="left" background_image_as_pattern="without_pattern"][vc_column][vc_empty_space height="60"][vc_row_inner row_type="row" type="full_width" text_align="left" css_animation=""][vc_column_inner width="1/2"][vc_gallery interval="3" images="16299,16300,16301" img_size="full" css=".vc_custom_1608319415296{border-bottom-width: 7px !important;border-bottom-color: #009cde !important;border-bottom-style: solid !important;}"][/vc_column_inner][vc_column_inner width="1/2"][vc_column_text]Commonly referred to as R-panel within the industry, PBR metal panels are frequently used for roof and wall systems. Designed with symmetrical, deep ribs and exposed fasteners, PBR’s profile enhances the character of buildings and is easy to install. With several UL Class 90 ratings under multiple construction numbers, the PBR panel fortifies building envelopes with its durability.[/vc_column_text][vc_empty_space height="15"][vc_raw_html css=".vc_custom_1647264881239{background-color: #00496d !important;}"]JTNDZGl2JTIwY2xhc3MlM0QlMjJjdXN0b21fY3RhLWJsb2clMjIlMjBzdHlsZSUzRCUyMmJhY2tncm91bmQtY29sb3IlM0ElMjAlMjMwMDQ5NmQlM0IlMjB0ZXh0LWFsaWduJTNBcmlnaHQlMjIlM0UlMEElM0NoMiUyMHN0eWxlJTNEJTIydGV4dC10cmFuc2Zvcm0lM0ElMjB1cHBlcmNhc2UlM0IlMjBjb2xvciUzQSUyMCUyM2ZmZiUzQiUyMHBhZGRpbmclM0ElMjAzMHB4JTIwMzBweCUyMDBweCUyMDMwcHglM0IlMjB0ZXh0LWFsaWduJTNBbGVmdCUyMiUzRVJlYWR5JTIwdG8lMjBTdGFydCUzRiUzQyUyRmgyJTNFJTBBJTBBJTNDaHIlMjBjbGFzcyUzRCUyMmRldmlkZXItYm9yZGVyJTIyJTIwJTJGJTNFJTBBJTNDcCUyMHN0eWxlJTNEJTIyY29sb3IlM0ElMjAlMjNmZmYlM0IlMjBwYWRkaW5nJTNBJTIwMjBweCUyMDMwcHglMjAyMHB4JTIwMzBweCUzQiUyMHRleHQtYWxpZ24lM0FsZWZ0JTIyJTNFRmluZCUyMG91dCUyMGhvdyUyMENlY28lMjBjYW4lMjBoZWxwJTIwYnVpbGQlMEF5b3VyJTIwcHJvamVjdHMuJTNDJTJGcCUzRSUwQSUzQ2ElMjBzdHlsZSUzRCUyMmJhY2tncm91bmQtY29sb3IlM0ElMjAlMjMwMDljZGUlM0IlMjBwYWRkaW5nJTNBJTIwMTBweCUyMDIwcHglM0IlMjB0ZXh0LWFsaWduJTNBJTIwY2VudGVyJTNCJTIwdGV4dC10cmFuc2Zvcm0lM0ElMjB1cHBlcmNhc2UlM0IlMjBmb250LXdlaWdodCUzQSUyMGJvbGQlM0IlMjBjb2xvciUzQSUyMCUyM2ZmZiUzQiUyMGRpc3BsYXklM0ElMjBpbmxpbmUtYmxvY2slM0IlMjBtYXJnaW4lM0ElMjAwJTIwMjBweCUyMDQwcHglMjAzMHB4JTNCJTIwZm9udC1zaXplJTNBJTIwMTZweCUzQiUyMGxpbmUtaGVpZ2h0JTNBJTIwMjBweCUzQiUyMiUyMGhyZWYlM0QlMjIlMkZjb250YWN0JTJGJTIyJTNFQ29udGFjdCUyMFVzJTNDJTJGYSUzRSUwQSUwQSUzQyUyRmRpdiUzRQ==[/vc_raw_html][/vc_column_inner][/vc_row_inner][vc_empty_space height="40"][/vc_column][/vc_row][vc_row css_animation="" row_type="row" use_row_as_full_screen_section="no" type="grid" angled_section="no" text_align="left" background_image_as_pattern="without_pattern"][vc_column][vc_tabsy_tabs tab_containerid="949361148" active_text_color="#303030" active_bg_color="#ffffff" active_br_color="#00b4f0" inactive_text_color="#303030" inactive_bg_color="#ffffff" inactive_br_color="#00b4f0" content_bg_color="#ffffff" content_br_color="#00b4f0"][vc_tabsy_tab title="Product Features" tab_id="1448396812-1-95"][vc_row_inner row_type="row" type="full_width" text_align="left" css_animation=""][vc_column_inner width="1/2"][vc_column_text]Dimensions: 36″ coverage x 1 1/4″ deep
Slope: 1/2:12 or greater; not designed for coverage over bar joist
Panel Attachment: Exposed Fastening System
Gauges: 26, 24
Facings: Smooth (standard); Embossed (optional)
Coatings: Galvalume Plus®, Signature® 200, Signature® 300
Rib Spacing: 12″ on center
Thickness: N/A
Lengths: Maximum recommended 45′-0″. Longer lengths available on special order
Reveal Options: N/A
Fasteners: Standard coated, CAD plated or zinc-aluminum cast head fastener
Usage: Roof, wall, liner, mansard and soffit panel applications[/vc_column_text][/vc_column_inner][vc_column_inner width="1/2"][/vc_column_inner][/vc_row_inner][/vc_tabsy_tab][vc_tabsy_tab title="Features & Benefits" tab_id="1448473818810-3-1"][vc_row_inner row_type="row" type="full_width" text_align="left" css_animation=""][vc_column_inner width="1/2"][vc_column_text]
Features
[/vc_column_text][/vc_column_inner][vc_column_inner width="1/2"][vc_column_text]
Benefits
[/vc_column_text][/vc_column_inner][/vc_row_inner][vc_row_inner row_type="row" type="full_width" text_align="left" css_animation=""][vc_column_inner width="1/2"][vc_column_text]Reverse rolled profile[/vc_column_text][/vc_column_inner][vc_column_inner width="1/2"][vc_column_text]The panel can serve as an alternate wall panel by putting the paint finish on the under side.[/vc_column_text][/vc_column_inner][/vc_row_inner][vc_row_inner row_type="row" type="full_width" text_align="left" css_animation=""][vc_column_inner width="1/2"][vc_column_text]Purlin bearing leg[/vc_column_text][/vc_column_inner][vc_column_inner width="1/2"][vc_column_text]An additional leg is rolled on one side of lap rib to facilitate installation[/vc_column_text][/vc_column_inner][/vc_row_inner][vc_row_inner row_type="row" type="full_width" text_align="left" css_animation=""][vc_column_inner width="1/2"][vc_column_text]Installation may start at either end[/vc_column_text][/vc_column_inner][vc_column_inner width="1/2"][vc_column_text]Flexible installation[/vc_column_text][/vc_column_inner][/vc_row_inner][vc_row_inner row_type="row" type="full_width" text_align="left" css_animation=""][vc_column_inner width="1/2"][vc_column_text]Economical profile[/vc_column_text][/vc_column_inner][vc_column_inner width="1/2"][vc_column_text]Cost effective[/vc_column_text][/vc_column_inner][/vc_row_inner][vc_row_inner row_type="row" type="full_width" text_align="left" css_animation=""][vc_column_inner width="1/2"][vc_column_text]36″ coverage[/vc_column_text][/vc_column_inner][vc_column_inner width="1/2"][vc_column_text]Ease of installation[/vc_column_text][/vc_column_inner][/vc_row_inner][vc_row_inner row_type="row" type="full_width" text_align="left" css_animation=""][vc_column_inner width="1/2"][vc_column_text]Wind uplift rating[/vc_column_text][/vc_column_inner][vc_column_inner width="1/2"][vc_column_text]The panel qualifies for UL90 in multiple construction numbers.[/vc_column_text][/vc_column_inner][/vc_row_inner][vc_row_inner row_type="row" type="full_width" text_align="left" css_animation=""][vc_column_inner width="1/2"][vc_column_text]Diaphragm action[/vc_column_text][/vc_column_inner][vc_column_inner width="1/2"][vc_column_text]The panel configuration enhances diaphragm capabilities for purlin stability.[/vc_column_text][/vc_column_inner][/vc_row_inner][vc_row_inner row_type="row" type="full_width" text_align="left" css_animation=""][vc_column_inner width="1/2"][vc_column_text]Light transmitting panels[/vc_column_text][/vc_column_inner][vc_column_inner width="1/2"][vc_column_text]Profile light transmitting panels are available for the PBR panel.[/vc_column_text][/vc_column_inner][/vc_row_inner][vc_row_inner row_type="row" type="full_width" text_align="left" css_animation=""][vc_column_inner width="1/2"][vc_column_text]Finish warranty[/vc_column_text][/vc_column_inner][vc_column_inner width="1/2"][vc_column_text]Used with long-life fasteners this panel has a 25-year warranty.[/vc_column_text][/vc_column_inner][/vc_row_inner][/vc_tabsy_tab][vc_tabsy_tab title="Color Data" tab_id="1448396812-2-1"][vc_column_text]Ceco Color Chart [/vc_column_text][/vc_tabsy_tab][vc_tabsy_tab title="Specifications" tab_id="1448396935193-2-2"][vc_row_inner row_type="row" type="full_width" text_align="left" css_animation=""][vc_column_inner width="1/2"][vc_column_text]Download PBR Roof Panel Specifications (PDF)
PBR Roof Panel Product Data Sheet [/vc_column_text][/vc_column_inner][vc_column_inner width="1/2"][vc_single_image image="16302" img_size="full" qode_css_animation=""][/vc_column_inner][/vc_row_inner][/vc_tabsy_tab][vc_tabsy_tab title="Installation Manuals" tab_id="1464376542627-4-0"][vc_column_text]PBR/PBU Metal Roof & Wall Panel Manual[/vc_column_text][/vc_tabsy_tab][vc_tabsy_tab title="CAD Details" tab_id="1481231144669-5-10"][vc_column_text]View PBR Metal Roof Panel Details[/vc_column_text][/vc_tabsy_tab][/vc_tabsy_tabs][vc_empty_space height="60"][vc_column_text]
RELATED PROJECTS
[/vc_column_text][vc_empty_space height="40px"][/vc_column][/vc_row][vc_row css_animation="" row_type="row" use_row_as_full_screen_section="no" type="full_width" angled_section="no" text_align="left" background_image_as_pattern="without_pattern"][vc_column width="1/2"][vc_single_image image="24640" img_size="full" alignment="center" onclick="custom_link" qode_css_animation="" link="https://www.cecobuildings.com/gallery/?mg_items=riley-brothers-construction"][vc_empty_space height="20px"][vc_column_text]
Builder: Piotter Construction
Location: Morris, MN
[/vc_column_text][vc_empty_space height="20px"][ult_buttons btn_title="VIEW PROJECT" btn_link="url:https%3A%2F%2Fwww.cecobuildings.com%2Fgallery%2F%3Fmg_items%3Driley-brothers-construction" btn_align="ubtn-center" btn_title_color="#ffffff" btn_bg_color="#009cde" icon_size="32" btn_icon_pos="ubtn-sep-icon-at-left"][/vc_column][vc_column width="1/2"][vc_single_image image="24554" img_size="full" alignment="center" onclick="custom_link" qode_css_animation="" link="https://www.cecobuildings.com/gallery/?mg_items=jetsteam-aviation"][vc_empty_space height="20px"][vc_column_text]
Builder: Custom Building Company
Location: Kinston, NC
[/vc_column_text][vc_empty_space height="20px"][ult_buttons btn_title="VIEW PROJECT" btn_link="url:https%3A%2F%2Fwww.cecobuildings.com%2Fgallery%2F%3Fmg_items%3Djetsteam-aviation" btn_align="ubtn-center" btn_title_color="#ffffff" btn_bg_color="#009cde" icon_size="32" btn_icon_pos="ubtn-sep-icon-at-left"][/vc_column][/vc_row]
