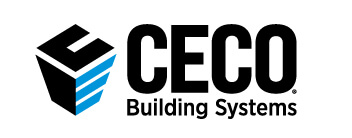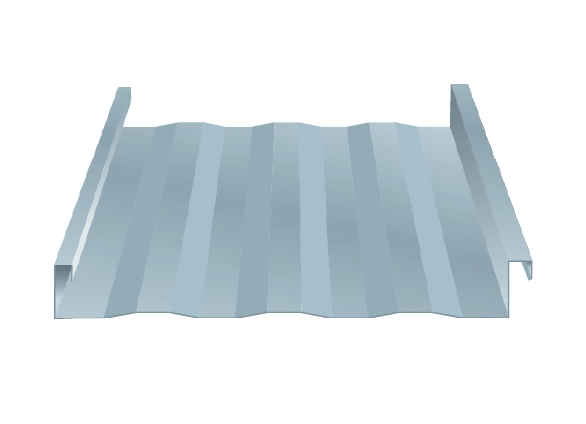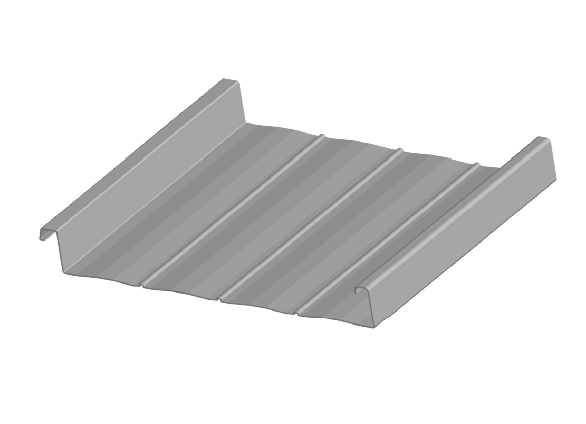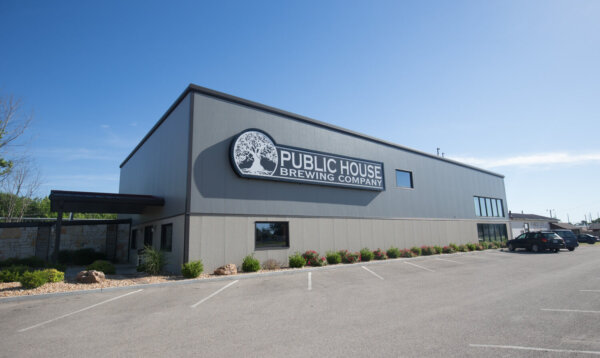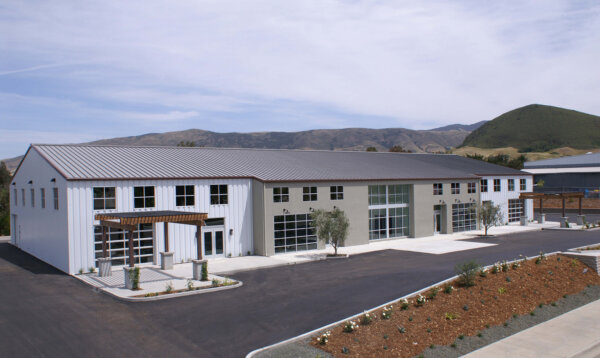[vc_row css_animation="" row_type="row" use_row_as_full_screen_section="no" type="grid" angled_section="no" text_align="left" background_image_as_pattern="without_pattern"][vc_column][vc_empty_space height="60"][vc_row_inner row_type="row" type="full_width" text_align="left" css_animation=""][vc_column_inner width="1/2"][vc_gallery interval="3" images="23263,23279" img_size="full" css=".vc_custom_1609343225986{border-bottom-width: 7px !important;border-bottom-color: #009cde !important;border-bottom-style: solid !important;}"][/vc_column_inner][vc_column_inner width="1/2"][vc_column_text]BattenLok® HS is a standing seam panel roof system with a 2″ tall vertical seam and a 55′ maximum length. Designed to minimize oil canning and to comply with industry codes, the BattenLok® HS panels can span up to five feet on purlins or can be used as an architectural panel over solid deck. BattenLok® HS can be used with a variety of concealed fastening clips, fixed or floating, and can be installed as a roof or fascia. It can also be ordered with or without pencil ribs.[/vc_column_text][vc_empty_space height="15"][vc_raw_html css=".vc_custom_1647501423861{background-color: #00496d !important;}"]JTNDZGl2JTIwY2xhc3MlM0QlMjJjdXN0b21fY3RhLWJsb2clMjIlMjBzdHlsZSUzRCUyMmJhY2tncm91bmQtY29sb3IlM0ElMjAlMjMwMDQ5NmQlM0IlMjB0ZXh0LWFsaWduJTNBcmlnaHQlMjIlM0UlMEElM0NoMiUyMHN0eWxlJTNEJTIydGV4dC10cmFuc2Zvcm0lM0ElMjB1cHBlcmNhc2UlM0IlMjBjb2xvciUzQSUyMCUyM2ZmZiUzQiUyMHBhZGRpbmclM0ElMjAzMHB4JTIwMzBweCUyMDBweCUyMDMwcHglM0IlMjB0ZXh0LWFsaWduJTNBbGVmdCUyMiUzRVJlYWR5JTIwdG8lMjBTdGFydCUzRiUzQyUyRmgyJTNFJTBBJTBBJTNDaHIlMjBjbGFzcyUzRCUyMmRldmlkZXItYm9yZGVyJTIyJTIwJTJGJTNFJTBBJTNDcCUyMHN0eWxlJTNEJTIyY29sb3IlM0ElMjAlMjNmZmYlM0IlMjBwYWRkaW5nJTNBJTIwMjBweCUyMDMwcHglMjAyMHB4JTIwMzBweCUzQiUyMHRleHQtYWxpZ24lM0FsZWZ0JTIyJTNFRmluZCUyMG91dCUyMGhvdyUyMENlY28lMjBjYW4lMjBoZWxwJTIwYnVpbGQlMEF5b3VyJTIwcHJvamVjdHMuJTNDJTJGcCUzRSUwQSUzQ2ElMjBzdHlsZSUzRCUyMmJhY2tncm91bmQtY29sb3IlM0ElMjAlMjMwMDljZGUlM0IlMjBwYWRkaW5nJTNBJTIwMTBweCUyMDIwcHglM0IlMjB0ZXh0LWFsaWduJTNBJTIwY2VudGVyJTNCJTIwdGV4dC10cmFuc2Zvcm0lM0ElMjB1cHBlcmNhc2UlM0IlMjBmb250LXdlaWdodCUzQSUyMGJvbGQlM0IlMjBjb2xvciUzQSUyMCUyM2ZmZiUzQiUyMGRpc3BsYXklM0ElMjBpbmxpbmUtYmxvY2slM0IlMjBtYXJnaW4lM0ElMjAwJTIwMjBweCUyMDQwcHglMjAzMHB4JTNCJTIwZm9udC1zaXplJTNBJTIwMTZweCUzQiUyMGxpbmUtaGVpZ2h0JTNBJTIwMjBweCUzQiUyMiUyMGhyZWYlM0QlMjIlMkZjb250YWN0JTJGJTIyJTNFQ29udGFjdCUyMFVzJTNDJTJGYSUzRSUwQSUwQSUzQyUyRmRpdiUzRQ==[/vc_raw_html][/vc_column_inner][/vc_row_inner][vc_empty_space height="40"][/vc_column][/vc_row][vc_row css_animation="" row_type="row" use_row_as_full_screen_section="no" type="grid" angled_section="no" text_align="left" background_image_as_pattern="without_pattern"][vc_column][vc_tabsy_tabs tab_containerid="949361148" active_text_color="#303030" active_bg_color="#ffffff" active_br_color="#00b4f0" inactive_text_color="#303030" inactive_bg_color="#ffffff" inactive_br_color="#00b4f0" content_bg_color="#ffffff" content_br_color="#00b4f0"][vc_tabsy_tab title="Product Features" tab_id="1448396812-1-95"][vc_row_inner row_type="row" type="full_width" text_align="left" css_animation=""][vc_column_inner width="1/2"][vc_column_text]Dimensions: 12″, 16″ wide by 2″ high (other widths available as special order)
Slope: Recommended for roof slopes of 1/2:12 or greater
Panel Attachment: Concealed Fastening System
Gauges: 24, 22
Facings: Smooth or Embossed; with striations or striations and pencil ribs
Finishes: Galvalume Plus®, Signature® 200, Signature® 300
Rib Spacing: N/A
Thickness: N/A
Lengths: Maximum recommended 55′-0″. Longer lengths are available on special order
Reveal: N/A
Fasteners: A choice of concealed fastening clips is available for this panel system, including UL-rated clips. Low and high clips are available, which are fixed or floating. Floating clips accommodate thermal movement.
Usage: Structural roof panel on purlins, architectural panel over solid deck[/vc_column_text][/vc_column_inner][vc_column_inner width="1/2"][/vc_column_inner][/vc_row_inner][/vc_tabsy_tab][vc_tabsy_tab title="Features & Benefits" tab_id="1448473818810-3-1"][vc_row_inner row_type="row" type="full_width" text_align="left" css_animation=""][vc_column_inner width="1/2"][vc_column_text]
Features
[/vc_column_text][/vc_column_inner][vc_column_inner width="1/2"][vc_column_text]
Benefits
[/vc_column_text][/vc_column_inner][/vc_row_inner][vc_row_inner row_type="row" type="full_width" text_align="left" css_animation=""][vc_column_inner width="1/2"][vc_column_text]Fewer exposed fasteners (80% less) than traditional side lap panels[/vc_column_text][/vc_column_inner][vc_column_inner width="1/2"][vc_column_text]Superior weathertightness and enhanced appearance[/vc_column_text][/vc_column_inner][/vc_row_inner][vc_row_inner row_type="row" type="full_width" text_align="left" css_animation=""][vc_column_inner width="1/2"][vc_column_text]Roof runs without end lap panels may be erected from either direction[/vc_column_text][/vc_column_inner][vc_column_inner width="1/2"][vc_column_text]Facilitates installation[/vc_column_text][/vc_column_inner][/vc_row_inner][vc_row_inner row_type="row" type="full_width" text_align="left" css_animation=""][vc_column_inner width="1/2"][vc_column_text]Air infiltration and water penetration tests under ASTM E283 and E331 methods performed on side lap panels[/vc_column_text][/vc_column_inner][vc_column_inner width="1/2"][vc_column_text]Specifiers prefer minimal air infiltration and water penetration[/vc_column_text][/vc_column_inner][/vc_row_inner][vc_row_inner row_type="row" type="full_width" text_align="left" css_animation=""][vc_column_inner width="1/2"][vc_column_text]UL 90[/vc_column_text][/vc_column_inner][vc_column_inner width="1/2"][vc_column_text]Reduced insurance costs[/vc_column_text][/vc_column_inner][/vc_row_inner][vc_row_inner row_type="row" type="full_width" text_align="left" css_animation=""][vc_column_inner width="1/2"][vc_column_text]Panel has striations and embossing available[/vc_column_text][/vc_column_inner][vc_column_inner width="1/2"][vc_column_text]Minimizes oil canning[/vc_column_text][/vc_column_inner][/vc_row_inner][vc_row_inner row_type="row" type="full_width" text_align="left" css_animation=""][vc_column_inner width="1/2"][vc_column_text]Standard factory applied mastic applied to inside of female leg[/vc_column_text][/vc_column_inner][vc_column_inner width="1/2"][vc_column_text]Ensures watertight fit and facilitates installation[/vc_column_text][/vc_column_inner][/vc_row_inner][vc_row_inner row_type="row" type="full_width" text_align="left" css_animation=""][vc_column_inner width="1/2"][vc_column_text]Swaged end laps[/vc_column_text][/vc_column_inner][vc_column_inner width="1/2"][vc_column_text]Facilitates installation and enhances appearance[/vc_column_text][/vc_column_inner][/vc_row_inner][vc_row_inner row_type="row" type="full_width" text_align="left" css_animation=""][vc_column_inner width="1/2"][vc_column_text]Vertical leg[/vc_column_text][/vc_column_inner][vc_column_inner width="1/2"][vc_column_text]Superior transition to hip, valleys and roof openings[/vc_column_text][/vc_column_inner][/vc_row_inner][vc_row_inner row_type="row" type="full_width" text_align="left" css_animation=""][vc_column_inner width="1/2"][vc_column_text]Allows architectural design flexibility[/vc_column_text][/vc_column_inner][vc_column_inner width="1/2"][vc_column_text]Creates economical weathertight designed buildings[/vc_column_text][/vc_column_inner][/vc_row_inner][vc_row_inner row_type="row" type="full_width" text_align="left" css_animation=""][vc_column_inner width="1/2"][vc_column_text]Roof to wall transition[/vc_column_text][/vc_column_inner][vc_column_inner width="1/2"][vc_column_text]Provides a trimless eave[/vc_column_text][/vc_column_inner][/vc_row_inner][vc_row_inner row_type="row" type="full_width" text_align="left" css_animation=""][vc_column_inner width="1/2"][vc_column_text]Tall or short floating clips or fixed clips are available[/vc_column_text][/vc_column_inner][vc_column_inner width="1/2"][vc_column_text]Allows for better roof expansion and contraction, improves weathertightness and provides for variations in insulation thicknesses[/vc_column_text][/vc_column_inner][/vc_row_inner][vc_row_inner row_type="row" type="full_width" text_align="left" css_animation=""][vc_column_inner width="1/2"][vc_column_text]Thermal blocks[/vc_column_text][/vc_column_inner][vc_column_inner width="1/2"][vc_column_text]Improved energy efficiency[/vc_column_text][/vc_column_inner][/vc_row_inner][vc_row_inner row_type="row" type="full_width" text_align="left" css_animation=""][vc_column_inner width="1/2"][vc_column_text]Panels are available in Signature® 200 and 300 Energy Star® paint[/vc_column_text][/vc_column_inner][vc_column_inner width="1/2"][vc_column_text]25-year finish warranty[/vc_column_text][/vc_column_inner][/vc_row_inner][/vc_tabsy_tab][vc_tabsy_tab title="Color Data" tab_id="1448396812-2-1"][vc_column_text]Ceco Color Chart [/vc_column_text][/vc_tabsy_tab][vc_tabsy_tab title="Specifications" tab_id="1448396935193-2-2"][vc_row_inner row_type="row" type="full_width" text_align="left" css_animation=""][vc_column_inner width="1/2"][vc_column_text]BattenLok CSI Specifications
BattenLok Product Data Sheet[/vc_column_text][/vc_column_inner][vc_column_inner width="1/2"][vc_single_image image="16341" img_size="full" qode_css_animation=""][vc_single_image image="16342" img_size="full" qode_css_animation=""][/vc_column_inner][/vc_row_inner][/vc_tabsy_tab][vc_tabsy_tab title="Installation Manuals" tab_id="1464376304684-4-2"][vc_column_text]BattenLok® HS Metal Roof Panel Manual[/vc_column_text][/vc_tabsy_tab][vc_tabsy_tab title="CAD Details" tab_id="1481143026168-5-9"][vc_column_text]View Batten-Lok HS Metal Roof Panel CAD Details[/vc_column_text][/vc_tabsy_tab][/vc_tabsy_tabs][vc_empty_space height="60"][vc_column_text]
RELATED PROJECTS
[/vc_column_text][vc_empty_space height="40px"][/vc_column][/vc_row][vc_row css_animation="" row_type="row" use_row_as_full_screen_section="no" type="full_width" angled_section="no" text_align="left" background_image_as_pattern="without_pattern"][vc_column width="1/2"][vc_single_image image="19728" img_size="600X358" alignment="center" onclick="custom_link" qode_css_animation="" link="https://www.cecobuildings.com/gallery/?mg_items=public-house-brewing"][vc_empty_space height="20px"][vc_column_text]
Builder: H-W Contracting, Bourbon, MO
Location: St. James, MO
[/vc_column_text][vc_empty_space height="20px"][ult_buttons btn_title="VIEW PROJECT" btn_link="url:https%3A%2F%2Fwww.cecobuildings.com%2Fgallery%2F%3Fmg_items%3Dpublic-house-brewing" btn_align="ubtn-center" btn_title_color="#ffffff" btn_bg_color="#009cde" icon_size="32" btn_icon_pos="ubtn-sep-icon-at-left"][/vc_column][vc_column width="1/2"][vc_single_image image="22323" img_size="600X358" alignment="center" onclick="custom_link" qode_css_animation="" link="https://www.cecobuildings.com/gallery/?mg_items=public-house-brewing"][vc_empty_space height="20px"][vc_column_text]
Builder: Cal Valley Contractors, Bakersfield, CA
Location: San Luis Obispo, CA
[/vc_column_text][vc_empty_space height="20px"][ult_buttons btn_title="VIEW PROJECT" btn_link="url:https%3A%2F%2Fwww.cecobuildings.com%2Fgallery%2F%3Fmg_items%3Dsmart-72" btn_align="ubtn-center" btn_title_color="#ffffff" btn_bg_color="#009cde" icon_size="32" btn_icon_pos="ubtn-sep-icon-at-left"][/vc_column][/vc_row]
