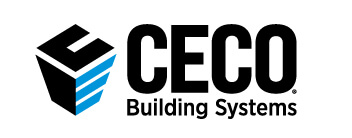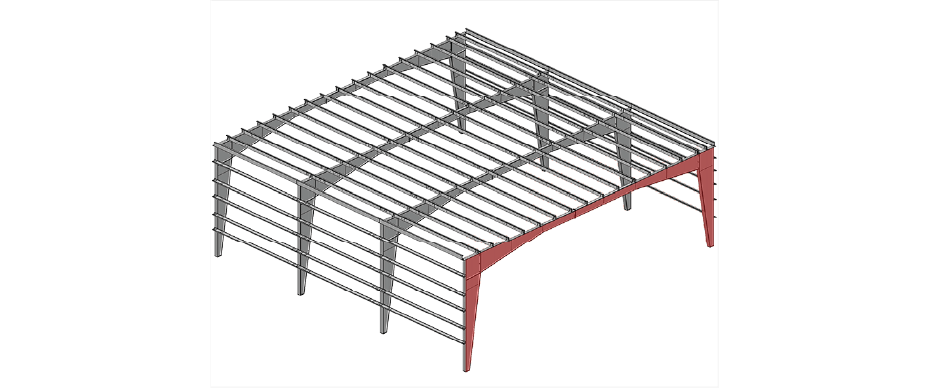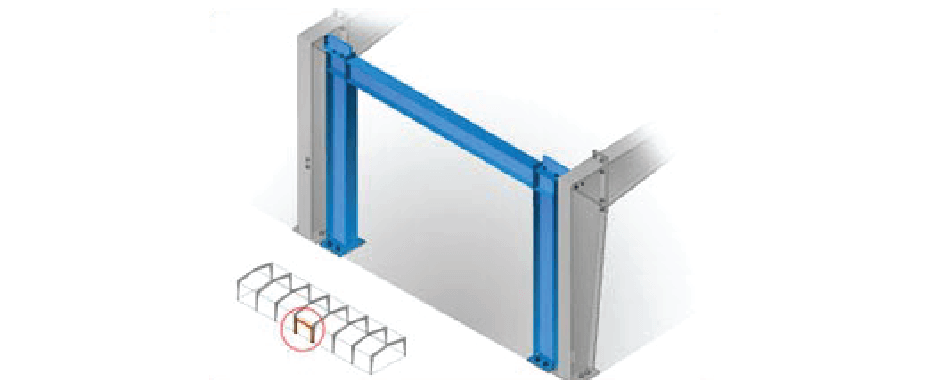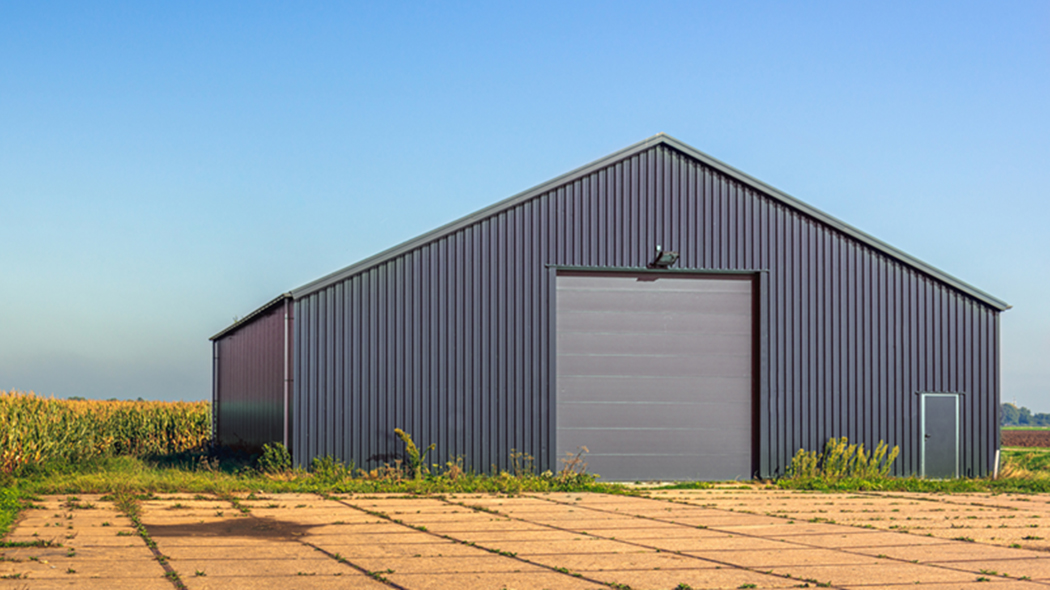[vc_row css_animation="" row_type="row" use_row_as_full_screen_section="no" type="grid" angled_section="no" text_align="left" background_image_as_pattern="without_pattern"][vc_column][vc_empty_space height="20px"][vc_column_text]Ceco offers a full range of metal building frame systems, including primary framing and secondary framing as well as building bracing. Ceco’s steel framing systems are ideal for both new construction and renovation projects. Each frame is custom designed to meet both building codes and project specifications. [/vc_column_text][vc_empty_space height="45px"][vc_column_text]
Custom Steel Building Frames
Ceco custom-designs metal building framing to meet your building’s sizing needs and design specifications. We will work with you to make sure your metal building frames comply with local building codes.
Contact us today to learn more about how Ceco can assist you in designing the ideal building solution for your clients! [/vc_column_text][vc_empty_space height="45px"][/vc_column][/vc_row][vc_row css_animation="" row_type="row" use_row_as_full_screen_section="no" type="grid" angled_section="no" text_align="left" background_image_as_pattern="without_pattern"][vc_column width="1/3"][vc_single_image image="24753" img_size="full" alignment="center" onclick="custom_link" qode_css_animation="" link="/frame-systems/primary-steel-frame-systems/" css=".vc_custom_1642435784899{border-bottom-width: 7px !important;border-bottom-color: #009cde !important;border-bottom-style: solid !important;}" el_class="pdt-image"][vc_empty_space height="20px"][vc_column_text css=".vc_custom_1688134720304{padding-right: 15px !important;padding-left: 15px !important;}"]
Ceco’s primary steel frame systems consist of interior building frames, building end frames—including rafters, corner posts and end posts—and crane systems.[/vc_column_text][vc_empty_space height="60px" css=".vc_custom_1688136463708{margin: 20px !important;padding: 10px !important;}"][ult_buttons btn_title="LEARN MORE" btn_link="url:https%3A%2F%2Fwww.cecobuildings.com%2Fproducts-and-services%2Fframe-systems%2Fprimary-steel-frame-systems%2F" btn_align="ubtn-center" btn_title_color="#009cde" btn_bg_color="" btn_bg_color_hover="#009cde" btn_title_color_hover="#ffffff" icon_size="32" btn_icon_pos="ubtn-sep-icon-at-left" btn_border_style="solid" btn_border_size="1" btn_radius="0" ult_btn_custom_onclick="true" btn_font_style="font-weight:bold;" btn_font_size="tablet:14px;tablet_portrait:14px;mobile_landscape:14px;mobile:14px;"][/vc_column][vc_column width="1/3"][vc_single_image image="24754" img_size="full" alignment="center" onclick="custom_link" qode_css_animation="" link="/frame-systems/secondary-steel-frame-systems/" css=".vc_custom_1642435829545{border-bottom-width: 7px !important;border-bottom-color: #009cde !important;border-bottom-style: solid !important;}" el_class="pdt-image"][vc_empty_space height="20px"][vc_column_text css=".vc_custom_1680816680700{padding-right: 15px !important;padding-left: 15px !important;}"]
Ceco’s secondary structural framing systems include purlins, girts, eave struts, base members, flange bracing, gable angles, clips and more.[/vc_column_text][vc_empty_space height="60px"][ult_buttons btn_title="LEARN MORE" btn_link="url:https%3A%2F%2Fwww.cecobuildings.com%2Fproducts-and-services%2Fframe-systems%2Fsecondary-steel-frame-systems%2F" btn_align="ubtn-center" btn_title_color="#009cde" btn_bg_color="" btn_bg_color_hover="#009cde" btn_title_color_hover="#ffffff" icon_size="32" btn_icon_pos="ubtn-sep-icon-at-left" btn_border_style="solid" btn_border_size="1" btn_radius="0" ult_btn_custom_onclick="true" btn_font_style="font-weight:bold;" btn_font_size="tablet:14px;tablet_portrait:14px;mobile_landscape:14px;mobile:14px;"][/vc_column][vc_column width="1/3"][vc_single_image image="24758" img_size="full" alignment="center" onclick="custom_link" qode_css_animation="" link="/frame-systems/building-bracing/" css=".vc_custom_1642436003841{border-bottom-width: 7px !important;border-bottom-color: #009cde !important;border-bottom-style: solid !important;}" el_class="pdt-image"][vc_empty_space height="20px"][vc_column_text css=".vc_custom_1688134754853{padding-right: 15px !important;padding-left: 15px !important;}"]
Ceco metal buildings are engineered to withstand wind and seismic load requirements using components from our extensive bracing systems for diaphragm, angle, cable, and rod bracing or portal frames.[/vc_column_text][vc_empty_space height="60px"][ult_buttons btn_title="LEARN MORE" btn_align="ubtn-center" btn_title_color="#009cde" btn_bg_color="" btn_bg_color_hover="#009cde" btn_title_color_hover="#ffffff" icon_size="32" btn_icon_pos="ubtn-sep-icon-at-left" btn_border_style="solid" btn_border_size="1" btn_radius="0" ult_btn_custom_onclick="true" btn_font_style="font-weight:bold;" btn_font_size="tablet:14px;tablet_portrait:14px;mobile_landscape:14px;mobile:14px;"][/vc_column][/vc_row][vc_row css_animation="" row_type="row" use_row_as_full_screen_section="no" type="full_width" angled_section="no" text_align="left" background_image_as_pattern="without_pattern"][vc_column width="1/3"][vc_empty_space height="60px"][/vc_column][vc_column width="1/3"][vc_empty_space height="60px"][/vc_column][vc_column width="1/3"][vc_empty_space height="60px"][/vc_column][/vc_row][vc_row css_animation="" row_type="row" use_row_as_full_screen_section="no" type="grid" angled_section="no" text_align="left" background_image_as_pattern="without_pattern"][vc_column width="1/3"][vc_single_image image="25320" img_size="full" alignment="center" onclick="custom_link" qode_css_animation="" link="https://www.cecobuildings.com/products-and-services/frame-systems/hypersteel-buildings/" css=".vc_custom_1696884895520{border-bottom-width: 7px !important;border-bottom-color: #009cde !important;border-bottom-style: solid !important;}" el_class="pdt-image"][vc_empty_space height="20px"][vc_column_text css=".vc_custom_1696884909359{padding-right: 15px !important;padding-left: 15px !important;}"]
When it comes to fast, durable, and cost-effective simple metal buildings, Hypersteel cold-formed buildings offer the ultimate in speed and ease.[/vc_column_text][vc_empty_space height="60px"][ult_buttons btn_title="LEARN MORE" btn_link="url:https%3A%2F%2Fwww.cecobuildings.com%2Fproducts-and-services%2Fframe-systems%2Fhypersteel-buildings%2F" btn_align="ubtn-center" btn_title_color="#009cde" btn_bg_color="" btn_bg_color_hover="#009cde" btn_title_color_hover="#ffffff" icon_size="32" btn_icon_pos="ubtn-sep-icon-at-left" btn_border_style="solid" btn_border_size="1" btn_radius="0" ult_btn_custom_onclick="true" btn_font_style="font-weight:bold;" btn_font_size="tablet:14px;tablet_portrait:14px;mobile_landscape:14px;mobile:14px;"][vc_empty_space height="60px"][/vc_column][vc_column width="1/3"][vc_single_image image="24759" img_size="full" alignment="center" onclick="custom_link" qode_css_animation="" link="/frame-systems/long-bay-system/" css=".vc_custom_1642436050638{border-bottom-width: 7px !important;border-bottom-color: #009cde !important;border-bottom-style: solid !important;}" el_class="pdt-image"][vc_empty_space height="20px"][vc_column_text css=".vc_custom_1680816725748{padding-right: 15px !important;padding-left: 15px !important;}"]
Ceco’s Long Bay System is custom-engineered to allow for flexibility in architectural design while accommodating structures needing extended areas of open floor space.[/vc_column_text][vc_empty_space height="60px"][ult_buttons btn_title="LEARN MORE" btn_link="url:https%3A%2F%2Fwww.cecobuildings.com%2Fproducts-and-services%2Fframe-systems%2Flong-bay-system%2F" btn_align="ubtn-center" btn_title_color="#009cde" btn_bg_color="" btn_bg_color_hover="#009cde" btn_title_color_hover="#ffffff" icon_size="32" btn_icon_pos="ubtn-sep-icon-at-left" btn_border_style="solid" btn_border_size="1" btn_radius="0" ult_btn_custom_onclick="true" btn_font_style="font-weight:bold;" btn_font_size="tablet:14px;tablet_portrait:14px;mobile_landscape:14px;mobile:14px;"][vc_empty_space height="60px"][/vc_column][vc_column width="1/3"][/vc_column][/vc_row][vc_row css_animation="" row_type="row" use_row_as_full_screen_section="no" type="full_width" angled_section="no" text_align="left" background_image_as_pattern="without_pattern"][vc_column][vc_empty_space][/vc_column][/vc_row]






