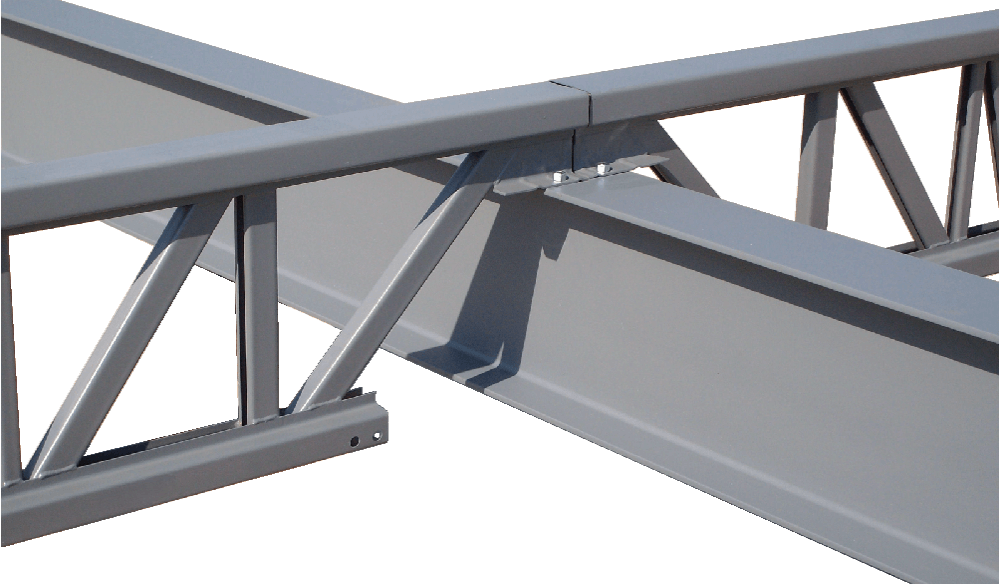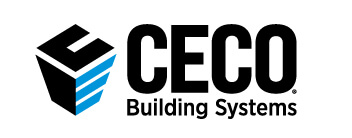Ceco’s Long Bay® System is custom-engineered to allow for flexibility in architectural design while accommodating structures needing extended areas of open floor space.
Clear-Span Metal Buildings

Long Bay® System
Ceco’s Long Bay System (LBS) utilizes open web truss secondary-framing, delivering roof support and shortening the installation of mechanical and electrical systems. Our clear-span metal buildings compatibility with multiple wall and roofing systems provides you with amplified flexibility in construction design. The Long Bay System is the perfect solution for manufacturing, warehouse, distribution and large retail applications.
The single-source design, fabrication and schedule control eliminates inconsistencies and interruptions during the entire building design and erection process. LBS requires less bridging – no welding or inspections, reduced footings and a fewer number of interior columns. The result is a substantial overall cost savings and an opportunity of speed to market, typically by two to four weeks.
The wide-span metal building is offered in bays up to 60 feet. LBS is flexible in the design with less bridging that is attached with self-drilling screws, the ability to bolt to the main frame, and is stiffer and lighter than the bar joist. This open web purlin is fabricated of light-gauge cold-rolled steel with a 4″ chord width and 5″ seat depth.
LBS can interface with load-bearing masonry or tilt-wall construction and offers a faster, more precise installation. LBS is easy to handle maneuver and erect with no warp or sweep.
Download our Long Bay® Brochure

