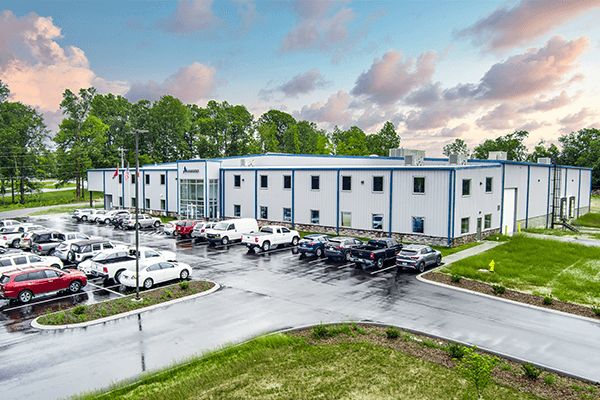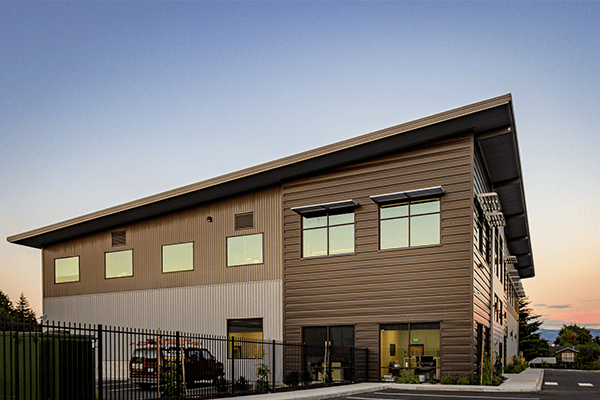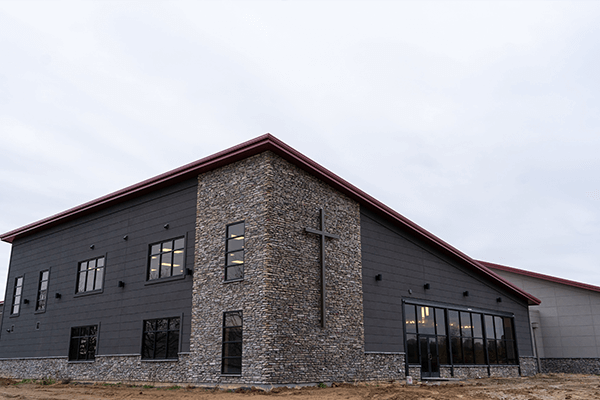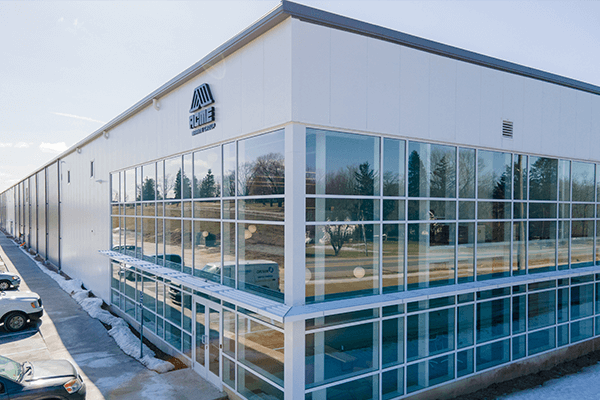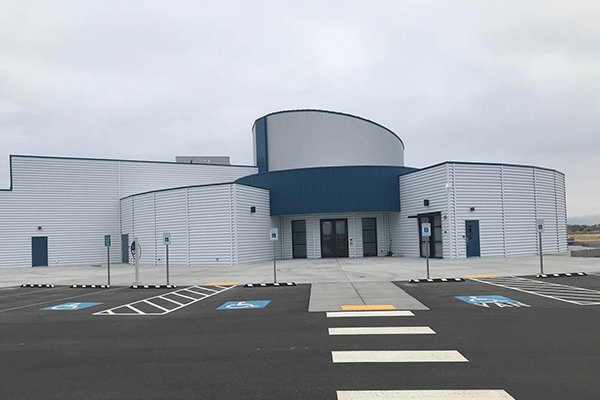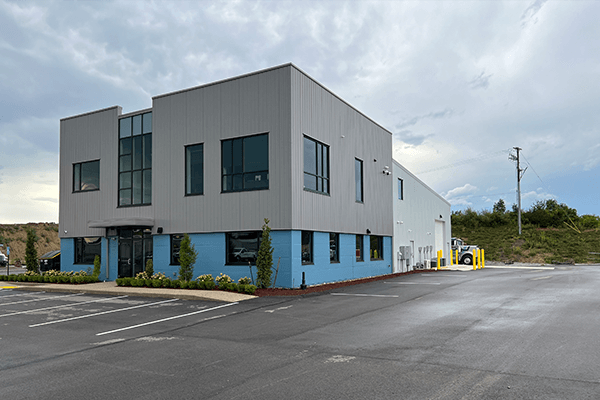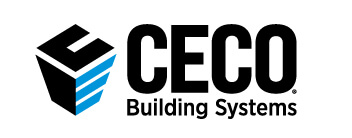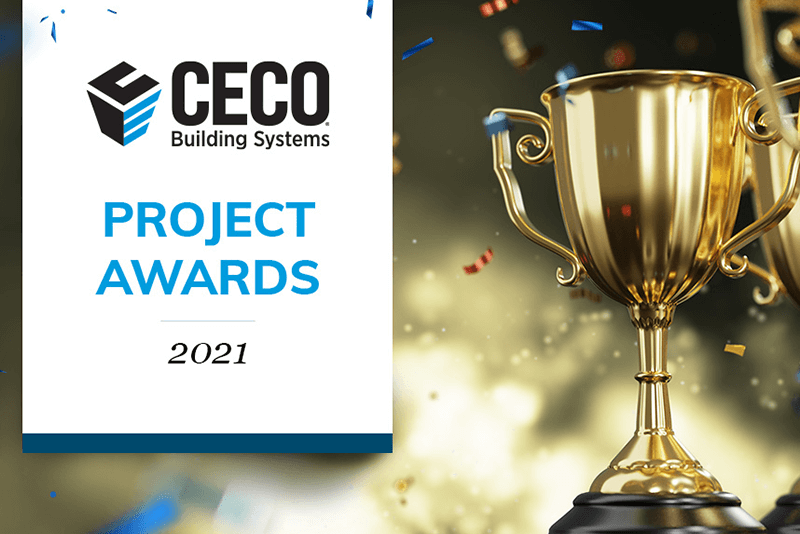
20 Dec Ceco’s 2021 Project Award Winners!
Congratulations to Ceco’s 2021 Project Award winners. We are honored to collaborate with builders who embody what the Ceco brand stands for: innovative out-of-the-box building solutions encased in a stunning design. The craftsmanship behind each winning project represents years of experience, vast metal building knowledge, and an unyielding pursuit of excellence.
Congratulations to all the winners and thanks to all participants!
2021 Building of the Year
Advanex Americas Corp. Campus
J&S Construction Company, Inc. – Cookeville, Tennessee
This state-of-the-art, corporate campus for Advanex Americas, Inc. is located in White House, just north of Nashville, TN. During the design phase, Advanex strategized with J&S to place an emphasis on customizing its facility to support creativity, focus and teamwork. The builder’s in-house design team created an open concept office layout that has generous space for informal meetings including sleek admin areas, large conference rooms and plenty of second floor capacity for continued growth within the company. The building’s main entrance boasts large storefront doors and windows that lead guests and employees into a chic office area. The interior finishes lend a clean, professional look and the inviting space includes an outdoor covered patio with ample seating for employees to enjoy during breaks.
The campus is made up of 3 buildings, totaling 48,986 square feet.
- Framing: Multi-Span and Clear-Span Buildings, Single and Double Slope with Straight and Tapered Columns and Lean-tos
- Roof: Ultra-Dek® in Galvalume Plus®
- Walls: PBR in Tundra
Craftsmanship Award
Blythe Mechanical
Com-Steel, LLC – Bellingham, Washington
This project is located in Bellingham, WA and includes a full second floor mezzanine system with B-Deck. There is mixed use of vertical and horizontal wall panels, a below eave end wall canopy and vertical stud framing behind horizontal panel locations.
The building’s total square footage is 15,010 square feet.
- Framing: Multi-Span Building, Single Slope with Tapered and Straight Columns
- Roof: Double-Lok in Tundra
- Walls: PBU, ShadowRib, Reverse Rolled 7.2 panels in Charcoal Gray, Tundra and Midnight Bronze
Craftsmanship Award
Cornerstone Community Church
Koetter Construction, Inc. – Floyds Knobs, Indiana
This is a new Sanctuary Building for Cornerstone Community Church, a Christian church in Louisville, KY with an additional connected building mixed-use area with a gathering space, kitchen, classrooms and mezzanine level offices.
The church is made up of 3 buildings, totaling 19,734 square feet.
Roof: SuperLok in Colonial Red
Craftsmanship Award
Honeycrisp Ventures
Wolverine Building Group – Grand Rapids, Michigan
Wolverine Building Group completed this design/build construction of a 285,000 sq. ft. commercial building that is divided into suites for multiple tenants. Wolverine self-performed the steel erection, roofing, and installation of insulated metal panels. Honeycrisp Ventures houses manufacturing and office space for three tenants. The construction of Honeycrisp took place in 2021, when materials and labor were scarce. However, the strategic planning and coordination completed by the builder’s project team allowed this job to proceed smoothly. Wolverine refined the schedule early and asked for labor and material commitments in advance. At a time when many construction projects were falling behind, Honeycrisp was completed on budget, months ahead of schedule.
The building’s total square footage is 285,000 square feet.
- Framing: Multi-Span, Double-Slope with Tapered Columns
- Roof: Double-Lok in Galvalume Plus
Craftsmanship Award
LIGO Exploration Center
DGR Grant Construction, Inc. – Richland, Washington
The LIGO Exploration Center is located in Richland, WA and is a segmented building creating a radius appearance through 6 segmented sections. There were various widths, lengths and eave heights per segment projecting outward from the center silo. The main building roof was 22 ga. B-Deck with TPO roof and various radius screen walls. The silo was 24 ga. BattenLok in Galvalume Plus and Harbor Blue. The silo walls were FW-120 and the exterior walls were stud-framed and finished with Reverse Rolled 7.2 panels.
- Framing: Clear Span and Multi-Span Building, Single-Slope with Straight and Tapered Columns
- Roof: BattenLok in Galvalume Plus and Harbor Blue
- Walls: Reverse Rolled 7.2 Panels and FW-120 in Snow White, Harbor Blue and Silver Metallic
Craftsmanship Award
Stonemile Office Building
Stonemile Group LLC – Canonsburg, PA
This project consists of two buildings: an office and a shop for Stonemile Group LLC to operate in Canonsburg, PA.
The office is made up of 2 buildings, totaling 8,544 square feet.
- Framing: Multi-Span Building, Single-Slope with Tapered Columns
- Roof: CFR in Galvalume Plus
- Walls: CF Flute, CF Arch Flat and Artisan in Regal Gray, Slate Gray and Aegean Blue
