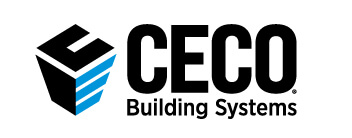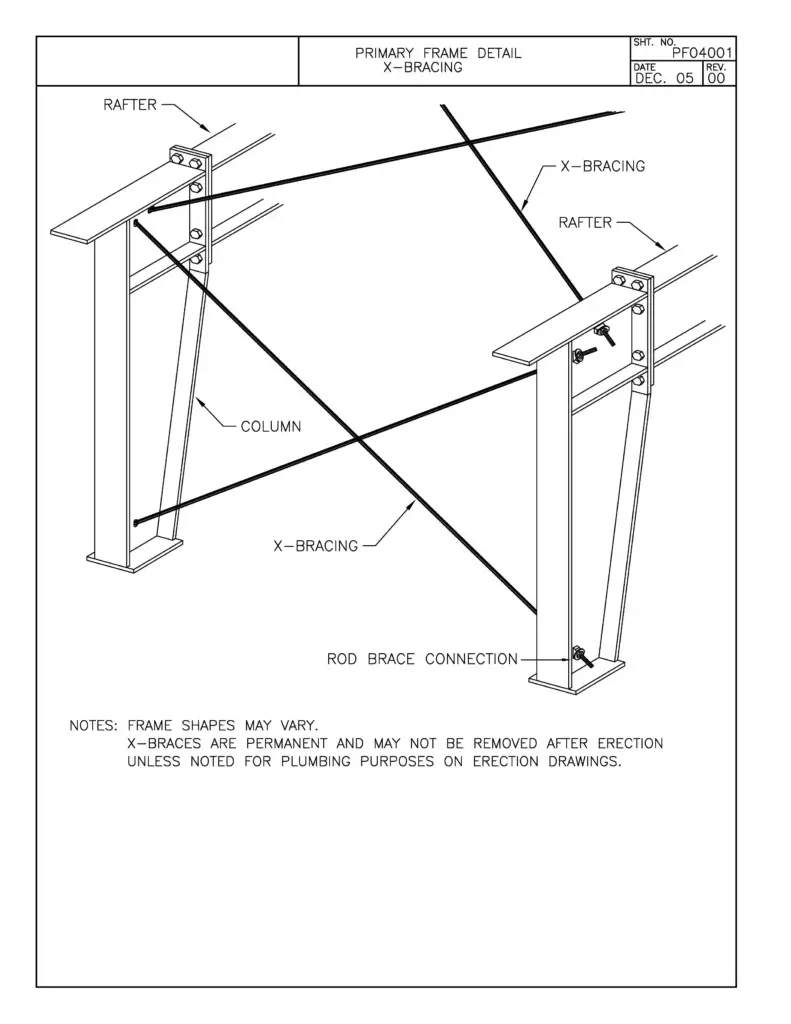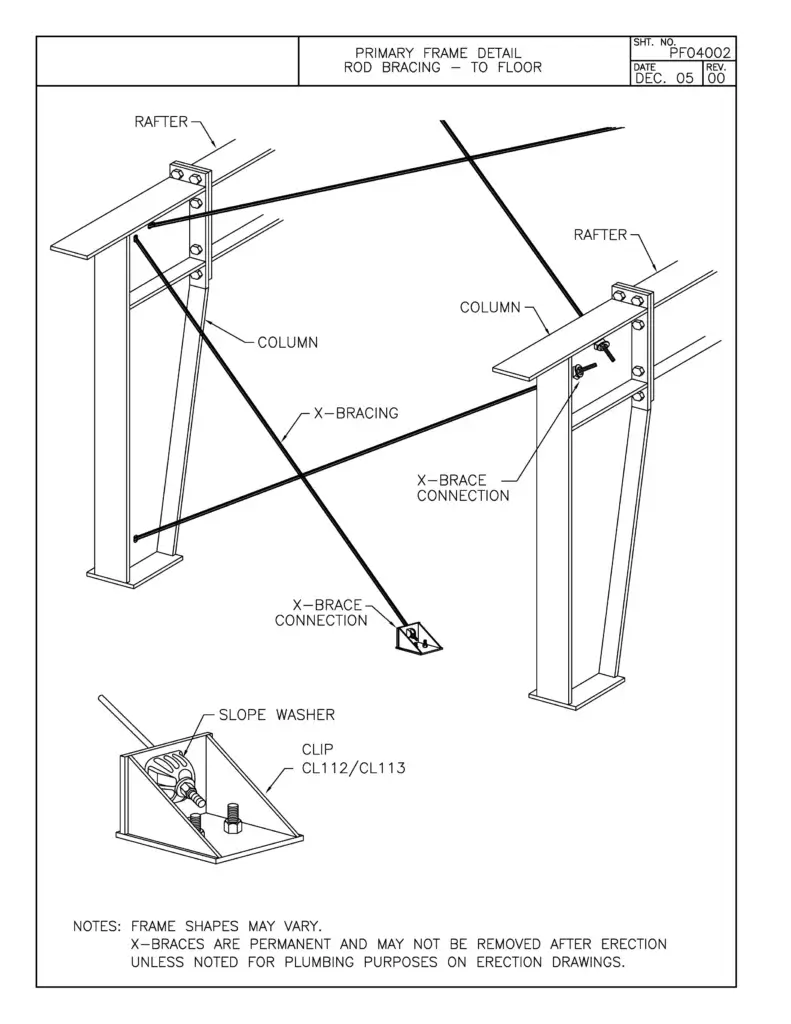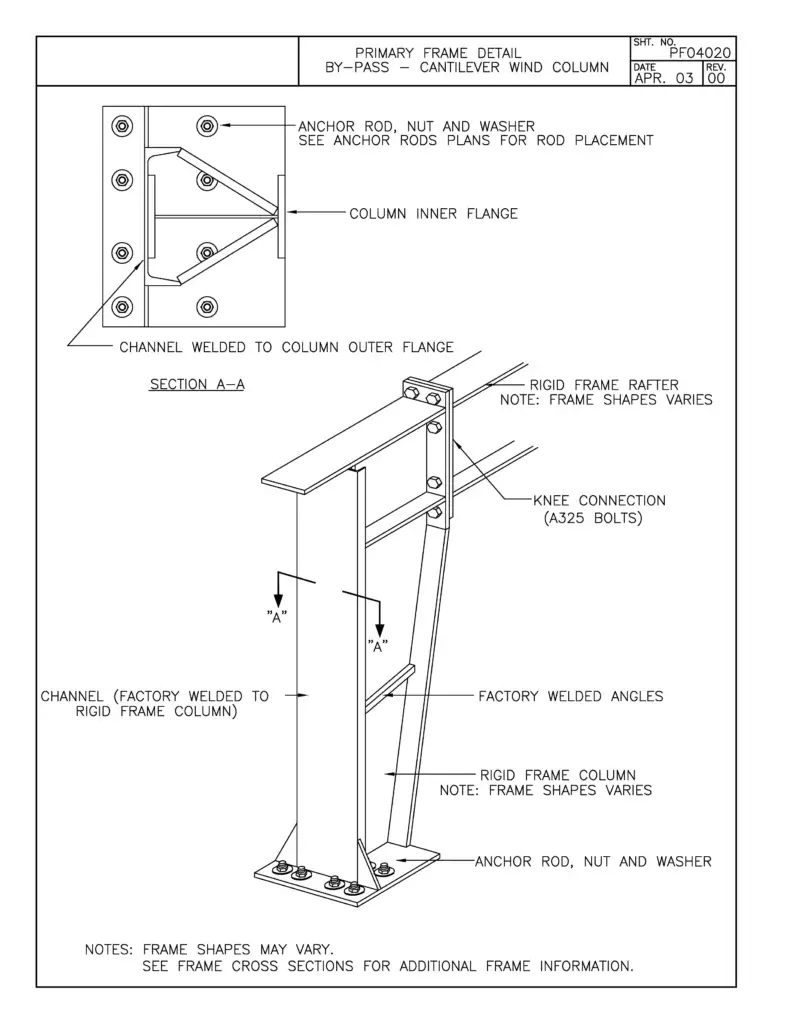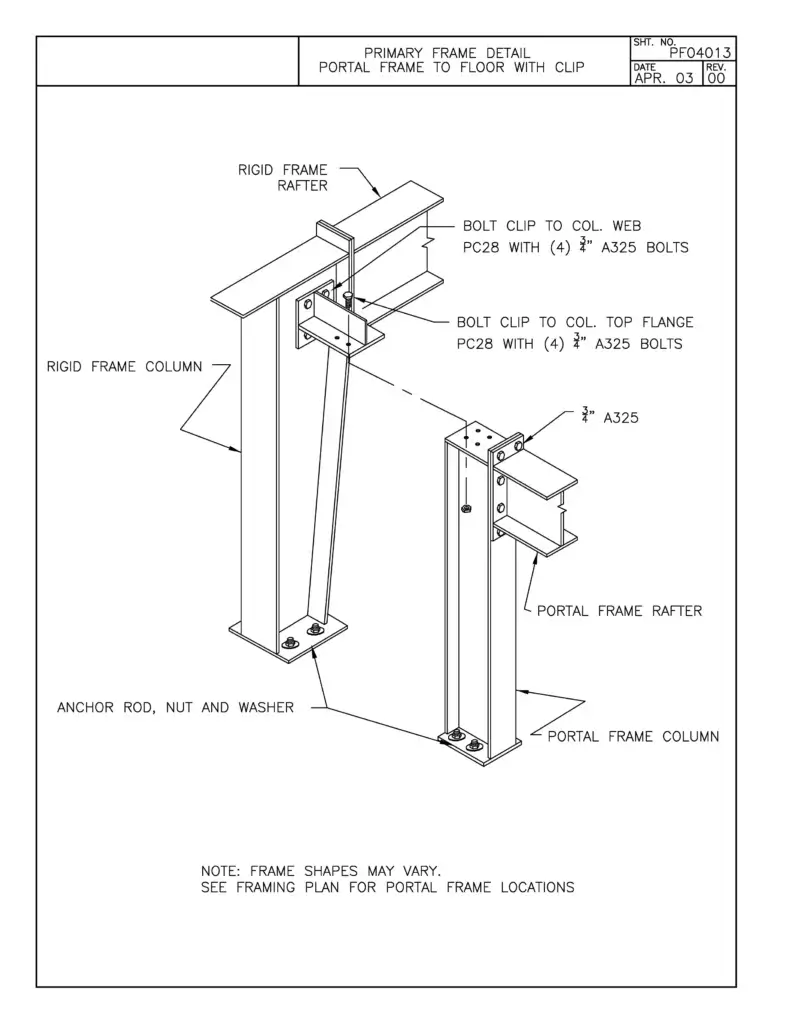[vc_row css_animation="" row_type="row" use_row_as_full_screen_section="no" type="grid" angled_section="no" text_align="left" background_image_as_pattern="without_pattern"][vc_column][vc_empty_space][vc_row_inner row_type="row" type="full_width" text_align="left" css_animation=""][vc_column_inner width="1/4"][vc_single_image image="25513" img_size="large" css="" qode_css_animation=""][/vc_column_inner][vc_column_inner width="3/4"][vc_column_text css=""]
METAL BUILDING BRACING
Many steel buildings are engineered with a metal building wind bracing system. At Ceco Building Systems, we understand that different situations call for different bracing solutions. As we consider your needs and the layout of your building, we will recommend the specific bracing type that will be most efficient to withstand wind forces and/or seismic forces as required by local building codes. There are typically four bracing systems used by our structural engineers: diaphragm bracing, X-bracing, cantilever columns, and portal frames.
Contact Us[/vc_column_text][/vc_column_inner][/vc_row_inner][vc_empty_space][vc_row_inner row_type="row" type="full_width" text_align="left" css_animation=""][vc_column_inner width="1/4"][vc_single_image image="25497" img_size="large" onclick="link_image" css="" qode_css_animation=""][/vc_column_inner][vc_column_inner width="3/4"][vc_empty_space][vc_column_text css=""]
DIAPHRAGM BRACING
A diaphragm brace transfers the pressure of lateral loads, such as wind, seismic forces, and hydrostatic pressure, to frames and shear walls. This distributes stress to the eaves of the roof and ultimately to the foundation of the building.
When engineering and installing diaphragm bracing, no extra frames are required. This approach maximizes the building’s interior floor space. In addition, this type of bracing does not place uplift loads on the building columns. Diaphragm bracing can be augmented with X-bracing when additional support is needed. [/vc_column_text][/vc_column_inner][/vc_row_inner][vc_empty_space][vc_row_inner row_type="row" type="full_width" text_align="left" css_animation=""][vc_column_inner width="1/4"][vc_single_image image="25499" img_size="large" onclick="link_image" css="" qode_css_animation=""][/vc_column_inner][vc_column_inner width="3/4"][vc_empty_space][vc_column_text css=""]
X-BRACING
X-bracing systems are metal building bracing systems that are installed in an “X” pattern between two columns. Running from the base of one column to the top of the adjacent column, they are secured with a shop-welded gusset.
While X-bracing systems limit the installation of windows or doors on the wall, they are generally used for commercial, warehousing, and industrial buildings that require fewer exterior openings. Three X-bracing systems are typically used in steel buildings to allow for maximum flexibility in terms of cost and ease of installation:
- Rod – Minimizes floor space disruption
- Cable – Attaches with a bolt, washer, and nut within wall materials (such as flush girts)
- Angle – Offers more capacity than rods or cables
[/vc_column_text][/vc_column_inner][/vc_row_inner][vc_empty_space][vc_row_inner row_type="row" type="full_width" text_align="left" css_animation=""][vc_column_inner width="1/4"][vc_single_image image="25504" img_size="large" onclick="link_image" css="" qode_css_animation=""][/vc_column_inner][vc_column_inner width="3/4"][vc_empty_space][vc_column_text css=""]
CANTILEVER COLUMNS
Made to resist wind and/or seismic forces through the attachment at the base, cantilever column systems require axial strength and other robust foundational elements. These columns can be installed adjacent to an existing frame column or at a slight distance away using long mounting brackets. Because the load on the foundation is heavier, the pier support must be larger.
This bracing style allows for window and door openings, as the space between support columns is not obstructed. [/vc_column_text][/vc_column_inner][/vc_row_inner][vc_empty_space][vc_row_inner row_type="row" type="full_width" text_align="left" css_animation=""][vc_column_inner width="1/4"][vc_single_image image="25505" img_size="large" onclick="link_image" css="" qode_css_animation=""][/vc_column_inner][vc_column_inner width="3/4"][vc_empty_space][vc_column_text css=""]
PORTAL FRAMES
Another framing method that allows for wall openings is the Portal Frame system. It is constructed by installing rigid frames within the sidewall of the primary frames. A horizontal rafter sits one foot below the eave height, allowing for more clearance. While some bracing systems rely on each other, portal frame steel building bracing is designed to carry the entire load. [/vc_column_text][/vc_column_inner][/vc_row_inner][vc_empty_space height="60"][vc_raw_html css=""]JTNDZGl2JTIwY2xhc3MlM0QlMjJjdXN0b21fY3RhLWJsb2clMjIlMjBzdHlsZSUzRCUyMmJhY2tncm91bmQtY29sb3IlM0ElMjAlMjMwMDQ5NmQlM0IlMjB0ZXh0LWFsaWduJTNBcmlnaHQlMjIlM0UlMEElM0NoMiUyMHN0eWxlJTNEJTIydGV4dC10cmFuc2Zvcm0lM0ElMjB1cHBlcmNhc2UlM0IlMjBjb2xvciUzQSUyMCUyM2ZmZiUzQiUyMHBhZGRpbmclM0ElMjAzMHB4JTIwMzBweCUyMDBweCUyMDMwcHglM0IlMjB0ZXh0LWFsaWduJTNBbGVmdCUyMiUzRUxlYXJuJTIwTW9yZSUyMEFib3V0JTIwTWV0YWwlMjBCdWlsZGluZyUyMFdpbmQlMjBCcmFjaW5nJTIwU3lzdGVtcyUzQyUyRmgyJTNFJTBBJTBBJTNDaHIlMjBjbGFzcyUzRCUyMmRldmlkZXItYm9yZGVyJTIyJTIwJTJGJTNFJTBBJTNDcCUyMHN0eWxlJTNEJTIyY29sb3IlM0ElMjAlMjNmZmYlM0IlMjBmb250LXNpemUlM0ElMjAxOXB4JTNCJTIwcGFkZGluZyUzQSUyMDEwcHglMjAzMHB4JTIwMTBweCUyMDMwcHglM0IlMjB0ZXh0LWFsaWduJTNBbGVmdCUyMiUzRUF0JTIwQ2VjbyUyMEJ1aWxkaW5nJTIwU3lzdGVtcyUyQyUyMHdlJTIwYXJlJTIwY29tbWl0dGVkJTIwdG8lMjBzb2x1dGlvbnMlMjB0aGF0JTIwa2VlcCUyMHlvdXIlMjBidWlsZGluZ3MlMjBzdGFuZGluZy4lMjBDb250YWN0JTIwdXMlMjB0b2RheSUyMGF0JTIwJTNDYSUyMGhyZWYlM0QlMjJ0ZWwlM0E4MDA0NzQyMzI2JTIyJTNFODAwLTQ3NC1DRUNPJTNDJTJGYSUzRSUyMHRvJTIwbGVhcm4lMjBtb3JlJTIwYWJvdXQlMjBtZXRhbCUyMGJ1aWxkaW5nJTIwYnJhY2luZyUyMHN5c3RlbXMlMjB0aGF0JTIwY291bGQlMjBiZW5lZml0JTIweW91LiUyMCUzQyUyRnAlM0UlMEElM0MlMkZwJTNFJTBBJTNDYSUyMHN0eWxlJTNEJTIyYmFja2dyb3VuZC1jb2xvciUzQSUyMCUyMzAwOWNkZSUzQiUyMHBhZGRpbmclM0ElMjA4cHglMjAyMHB4JTNCJTIwdGV4dC1hbGlnbiUzQSUyMGNlbnRlciUzQiUyMHRleHQtdHJhbnNmb3JtJTNBJTIwdXBwZXJjYXNlJTNCJTIwZm9udC13ZWlnaHQlM0ElMjBib2xkJTNCJTIwY29sb3IlM0ElMjAlMjNmZmYlM0IlMjBkaXNwbGF5JTNBJTIwaW5saW5lLWJsb2NrJTNCJTIwbWFyZ2luJTNBJTIwMCUyMDMwcHglMjAyMHB4JTIwMzBweCUzQiUyMGZvbnQtc2l6ZSUzQSUyMDE2cHglM0IlMjBsaW5lLWhlaWdodCUzQSUyMDIwcHglM0IlMjIlMjBocmVmJTNEJTIyJTJGY29udGFjdCUyRiUyMiUzRUNvbnRhY3QlMjBVcyUzQyUyRmElM0UlM0MlMkZkaXYlM0U=[/vc_raw_html][vc_empty_space height="40"][vc_empty_space height="60px"][/vc_column][/vc_row]
