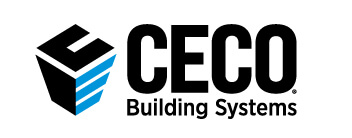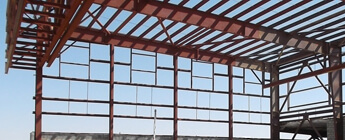[vc_row css_animation="" row_type="row" use_row_as_full_screen_section="no" type="grid" angled_section="no" text_align="left" background_image_as_pattern="without_pattern"][vc_column][vc_empty_space height="20px"][vc_row_inner row_type="row" type="full_width" text_align="left" row_negative_margin="disable_negative_margin" css_animation="" css=".vc_custom_1608715743094{background-color: #eaeff2 !important;}" el_class="image-height_full"][vc_column_inner el_class="img-h-100 img-w-100" width="1/3" css=".vc_custom_1609234224512{padding-left: 0px !important;}"][vc_single_image image="17146" img_size="full" qode_css_animation="" css=".vc_custom_1609234233813{border-left-width: 7px !important;border-left-color: #009cde !important;border-left-style: solid !important;}" el_class="img-h-100 img-w-100"][/vc_column_inner][vc_column_inner width="2/3" css=".vc_custom_1608705935914{background-color: #eaeff2 !important;}"][vc_column_text css=".vc_custom_1642437779129{background-color: #eaeff2 !important;}"]
Primary Metal Framing Systems
Ceco’s primary steel framing systems offerings include interior building frames, building end frames – including rafters, corner posts and end posts – and crane systems.
Primary metal frames span the width of a building and support full bay loading. Interior building frames, building end frames (rafters, corner posts, and end posts), building bracing, and crane systems are all part of our primary framing systems.
[/vc_column_text][/vc_column_inner][/vc_row_inner][vc_empty_space height="40px"][vc_row_inner row_type="row" type="full_width" text_align="left" row_negative_margin="disable_negative_margin" css_animation="" el_class="pdt-details-row"][vc_column_inner width="1/3" css=".vc_custom_1609235143039{padding-left: 0px !important;}"][vc_raw_html css=".vc_custom_1647262829102{background-color: #00496d !important;}" el_class="ready-to-start-cta"]JTNDZGl2JTIwY2xhc3MlM0QlMjJjdXN0b21fY3RhLWJsb2clMjIlMjBzdHlsZSUzRCUyMmJhY2tncm91bmQtY29sb3IlM0ElMjAlMjMwMDQ5NmQlM0IlMjB0ZXh0LWFsaWduJTNBcmlnaHQlMjIlM0UlMEElM0NoMiUyMHN0eWxlJTNEJTIydGV4dC10cmFuc2Zvcm0lM0ElMjB1cHBlcmNhc2UlM0IlMjBjb2xvciUzQSUyMCUyM2ZmZiUzQiUyMHBhZGRpbmclM0ElMjAyMHB4JTIwMzBweCUyMDBweCUyMDMwcHglM0IlMjB0ZXh0LWFsaWduJTNBbGVmdCUyMiUzRVJlYWR5JTIwdG8lMjBTdGFydCUzRiUzQyUyRmgyJTNFJTBBJTBBJTNDaHIlMjBjbGFzcyUzRCUyMmRldmlkZXItYm9yZGVyJTIyJTIwJTJGJTNFJTBBJTNDcCUyMHN0eWxlJTNEJTIyY29sb3IlM0ElMjAlMjNmZmYlM0IlMjBmb250LXNpemUlM0ElMjAxOXB4JTNCJTIwcGFkZGluZyUzQSUyMDEwcHglMjAzMHB4JTIwMTBweCUyMDMwcHglM0IlMjB0ZXh0LWFsaWduJTNBbGVmdCUyMiUzRUZpbmQlMjBvdXQlMjBob3clMjBDZWNvJTIwY2FuJTIwaGVscCUyMGJ1aWxkJTBBeW91ciUyMHByb2plY3RzLiUzQyUyRnAlM0UlMEElM0NhJTIwc3R5bGUlM0QlMjJiYWNrZ3JvdW5kLWNvbG9yJTNBJTIwJTIzMDA5Y2RlJTNCJTIwcGFkZGluZyUzQSUyMDhweCUyMDIwcHglM0IlMjB0ZXh0LWFsaWduJTNBJTIwY2VudGVyJTNCJTIwdGV4dC10cmFuc2Zvcm0lM0ElMjB1cHBlcmNhc2UlM0IlMjBmb250LXdlaWdodCUzQSUyMGJvbGQlM0IlMjBjb2xvciUzQSUyMCUyM2ZmZiUzQiUyMGRpc3BsYXklM0ElMjBpbmxpbmUtYmxvY2slM0IlMjBtYXJnaW4lM0ElMjAwJTIwMzBweCUyMDIwcHglMjAzMHB4JTNCJTIwZm9udC1zaXplJTNBJTIwMTZweCUzQiUyMGxpbmUtaGVpZ2h0JTNBJTIwMjBweCUzQiUyMiUyMGhyZWYlM0QlMjIlMkZjb250YWN0JTJGJTIyJTNFQ29udGFjdCUyMFVzJTNDJTJGYSUzRSUwQSUwQSUzQyUyRmRpdiUzRQ==[/vc_raw_html][/vc_column_inner][vc_column_inner el_class="default-content" width="2/3"][vc_column_text]
Primary Framing System Types
If your building requires a large amount of open space, clear span frames are the ideal choice. The column-free interior of clear span framing allows for the maximum interior layout design-flexibility.
Multi-span frames are used in situations where columns are permitted in the building design. Allowing the option of columns in the interior design means you can design a wider building to meet the required sizing.
Steel Building Interior Frames
As a part of the primary framing systems, steel building interior frames – or rigid interior framing – consists of two different sections: welded-up rafters and sidewall columns. Ceco offers interior rigid frames as symmetrical, asymmetrical and single slope shapes in both clear span and multi-span options.
Sidewall columns are a component of steel building interior frames and are pinned at the base but may have a fixed base for special applications. Rafter is the other component of interior rigid frames and are continuous throughout with a single ridge of the frame.
Interior columns used in a multi-span rigid frames are pipe sections with pinned connections at both ends, standard and fixed connections are optional. Pipe sections are the standard offering for interior columns with built-up members and hot rolled shapes as additional options.
Metal Building Endwall Frames
Ceco offers metal building endwall frames to allow for the possibility of future expansion. Full load rigid end frames are the ideal choice if there is the potential for future expansion of your steel building. End posts in full load rigid end frames are designed to provide girt support for a “temporary” end wall. Members are formed from hot rolled or welded-up members.
If your building will not need expansion in the future, bearing end frames and half load rigid frames are the ideal solution when designing your facility.
Building Bracing
Ceco can custom-engineer bracing to meet wind/seismic load requirements for any given building design. Diaphragm bracing is used whenever appropriate but will be supplemented and/or replaced with rod, angle, or cable bracing when diaphragm capacity of sheeting is inadequate. If building requirements preclude the use of rod bracing for side walls, the “X” bracing will be replaced by cantilever columns, or portal frames. Learn more about the bracing systems offered by Ceco.
[/vc_column_text][/vc_column_inner][/vc_row_inner][vc_empty_space height="60px"][vc_empty_space height="60px"][vc_empty_space height="60px"][vc_empty_space height="60px"][/vc_column][/vc_row]


