National Guard Hangar
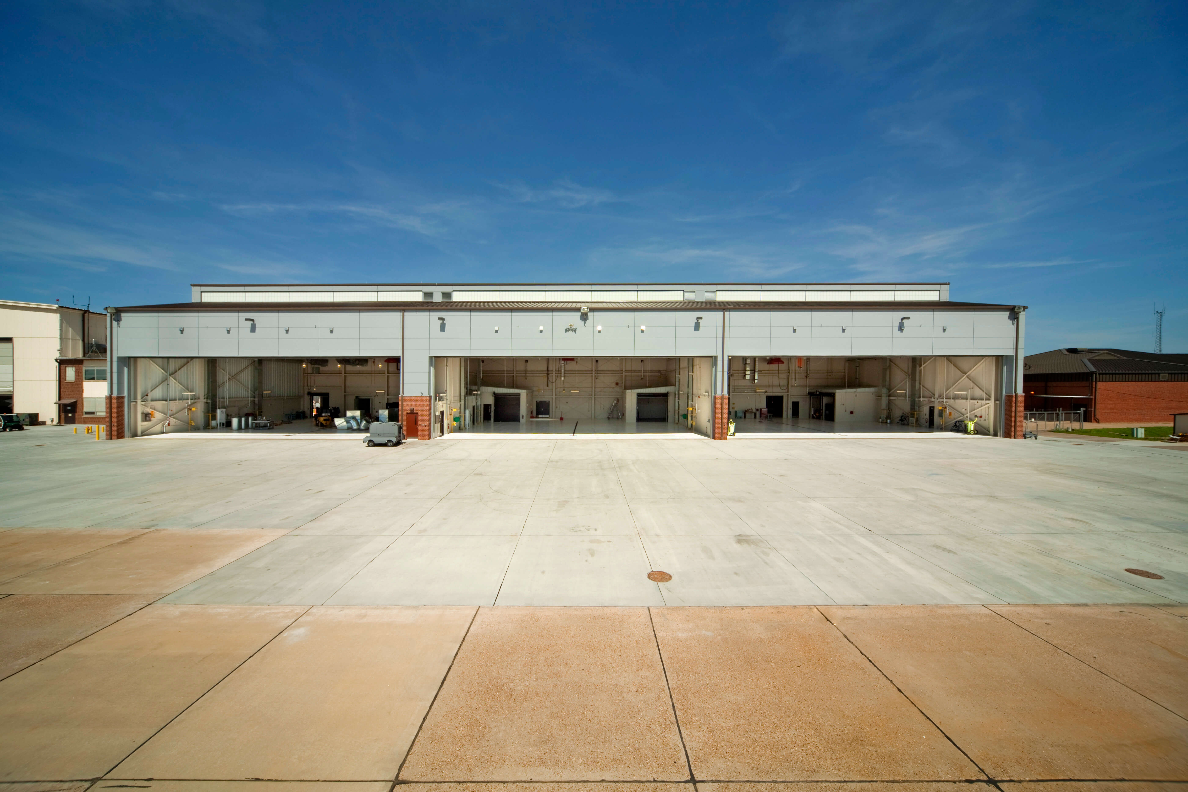

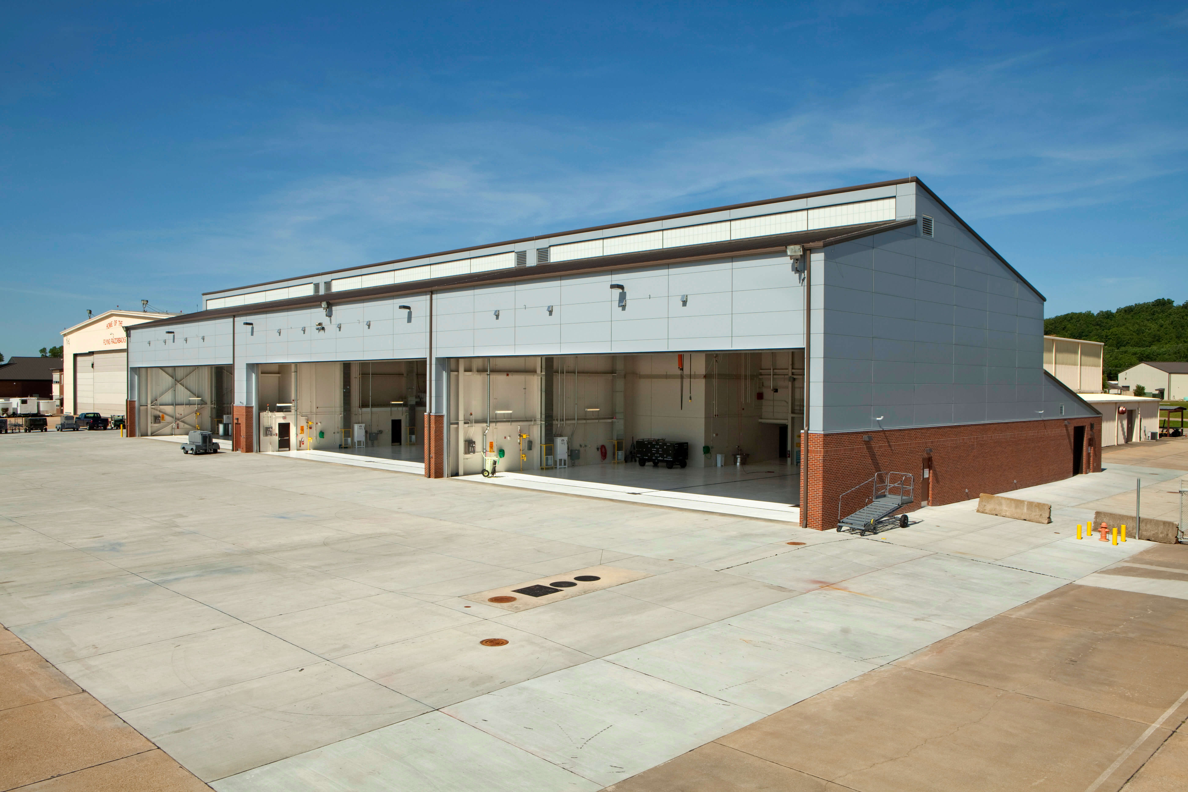
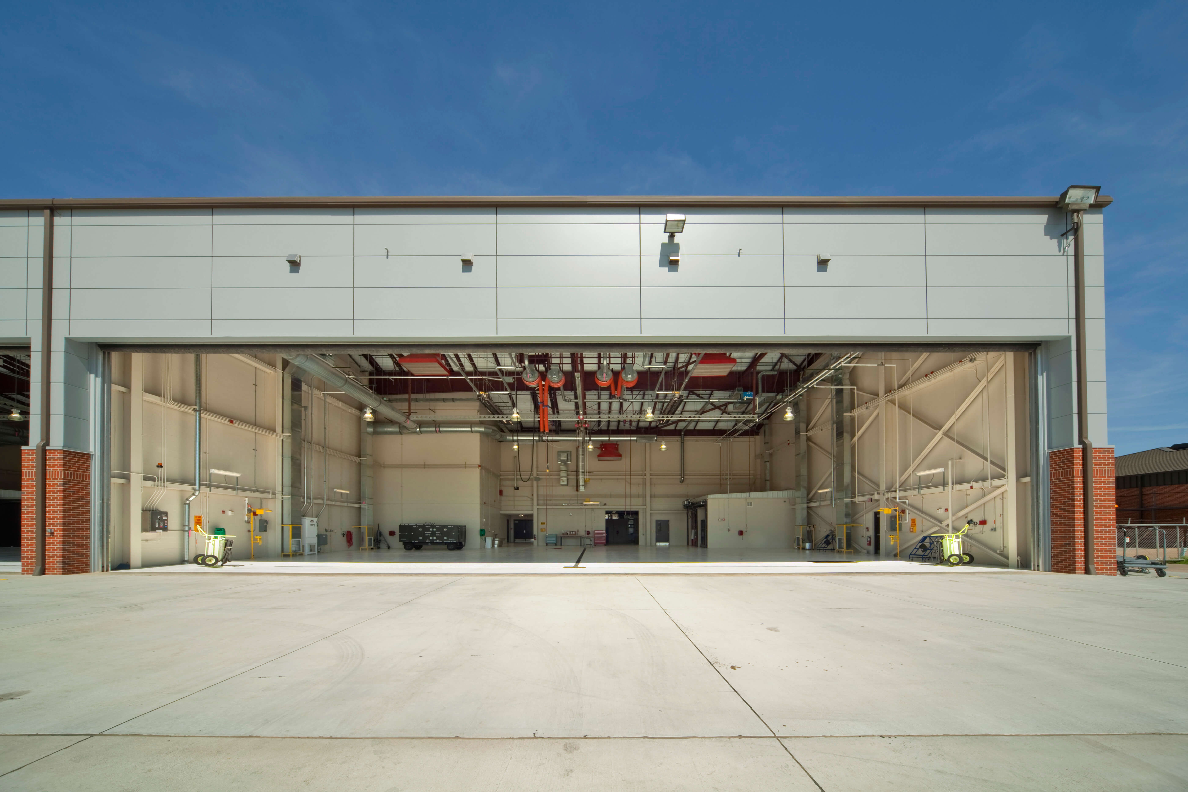
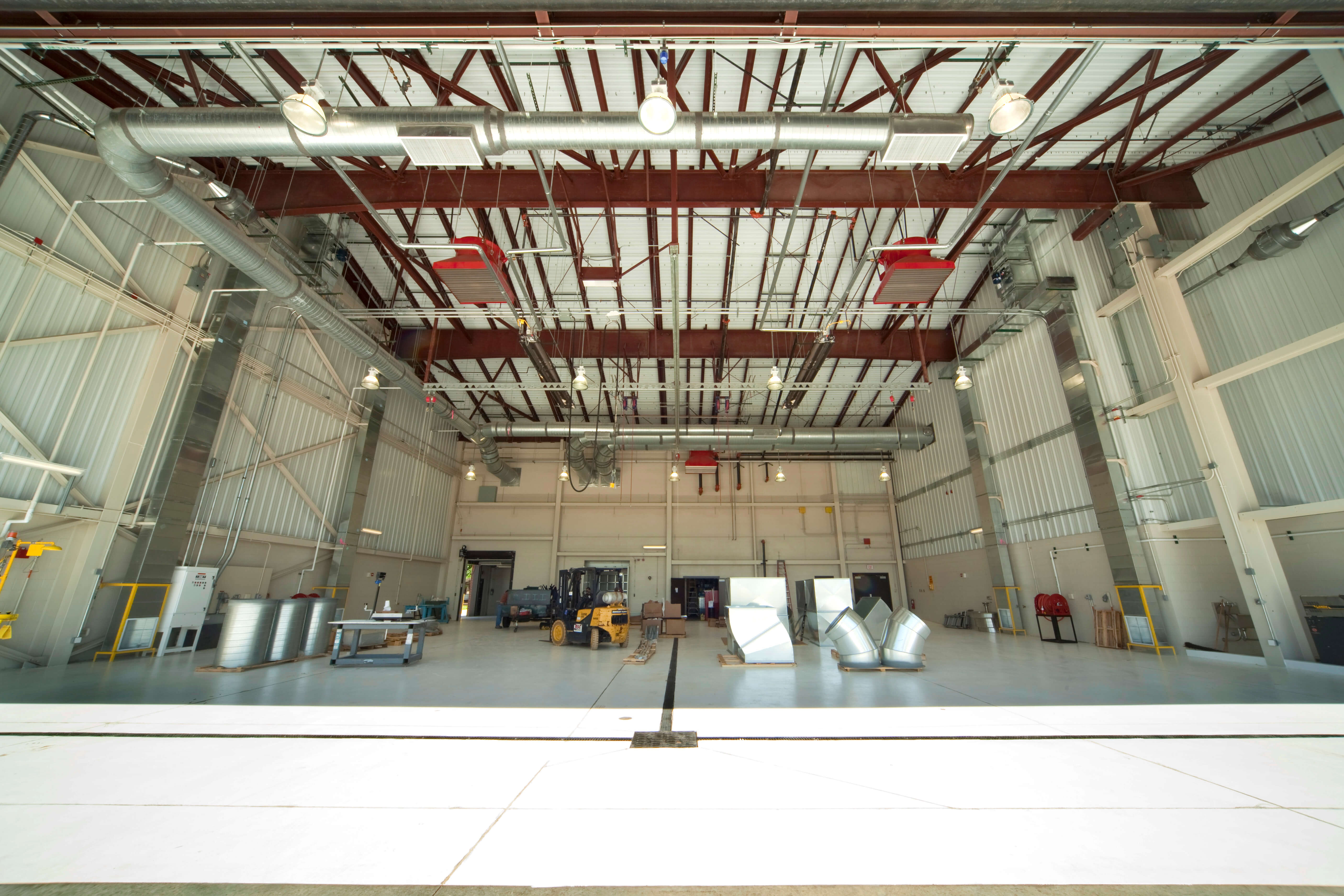
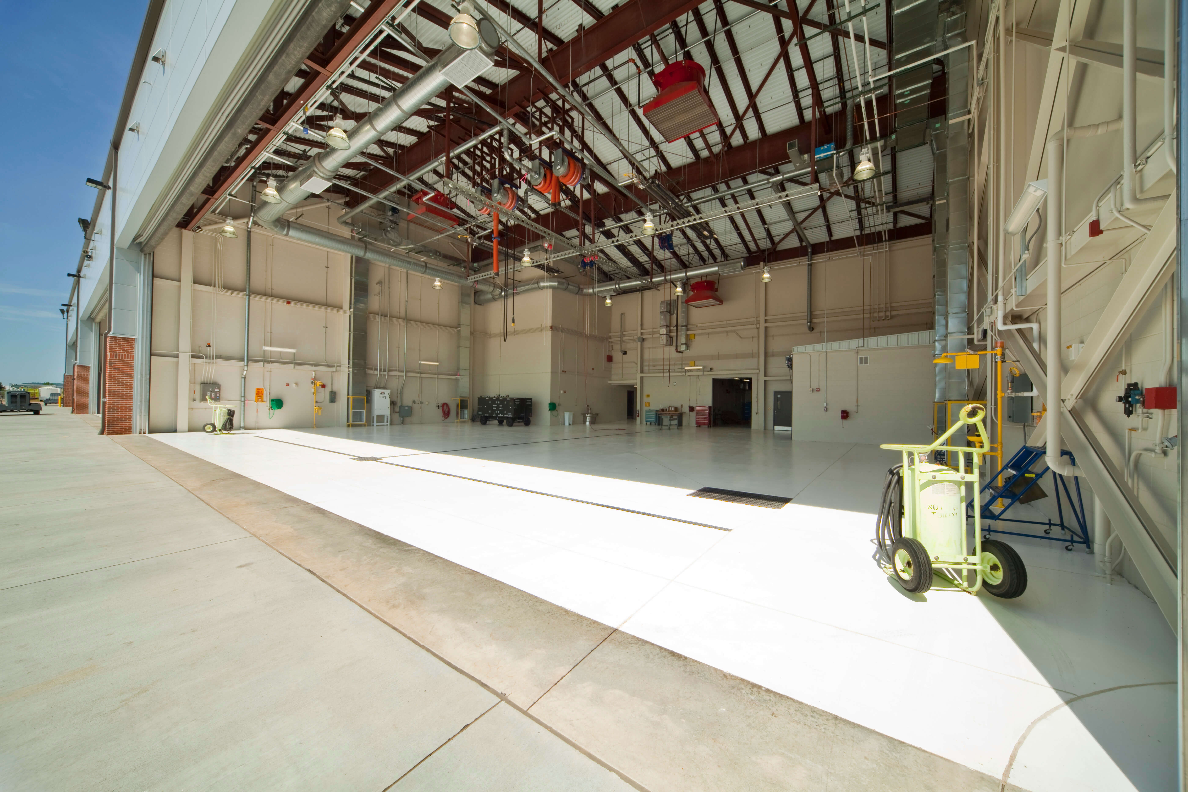
The building features transverse frames running crossways, which is opposite of normal, and parallel with the direction of the ridge as opposed to typical custom designed building construction. Exterior walls were masonry to 12 feet, then SSI installed insulated panels horizontally for aesthetic purposes. The base design standard called for a 3:12 pitch on the roof, creating a challenge because of the enormous eave heights that would be created. The team solved this with a clerestory, which broke the roof lines to comply “in spirit” with the base design standards but also allowed natural lighting into the hangar bays.


