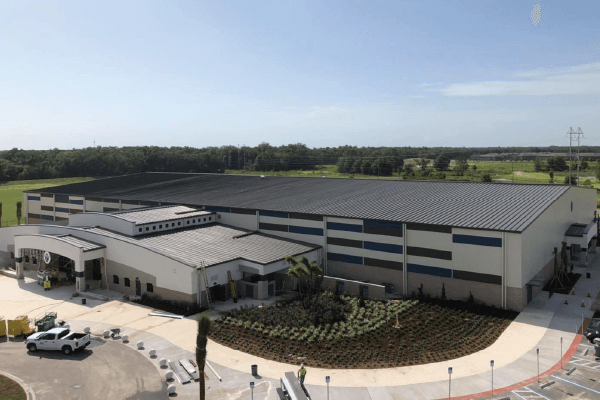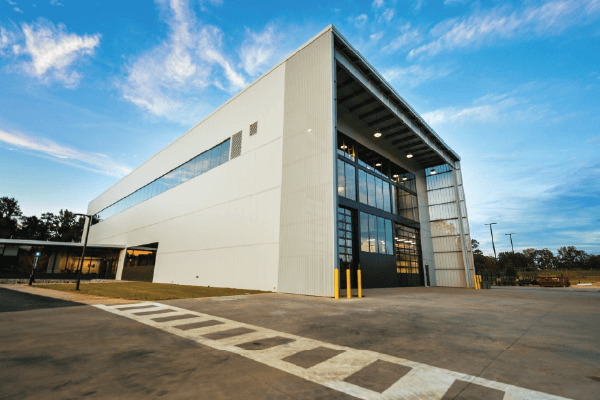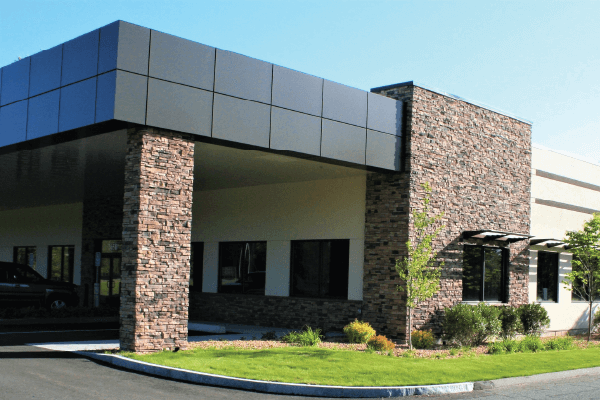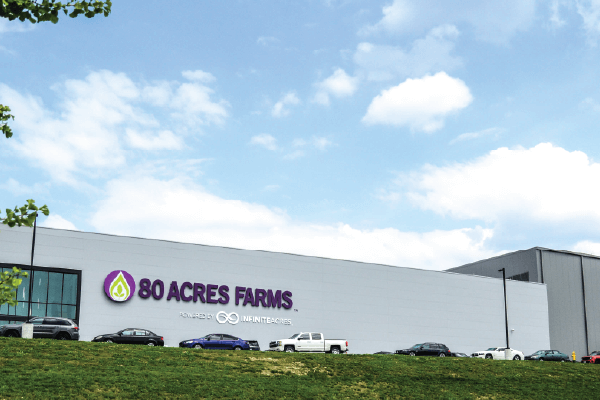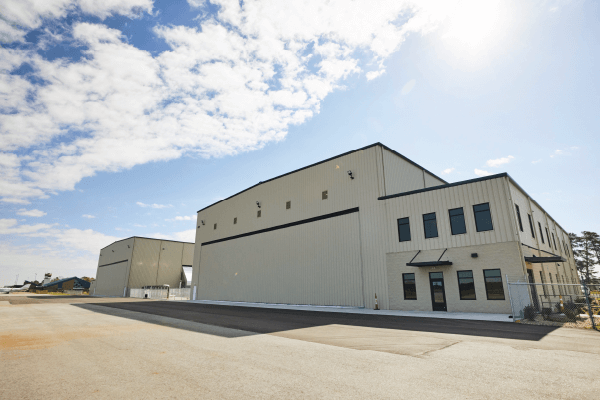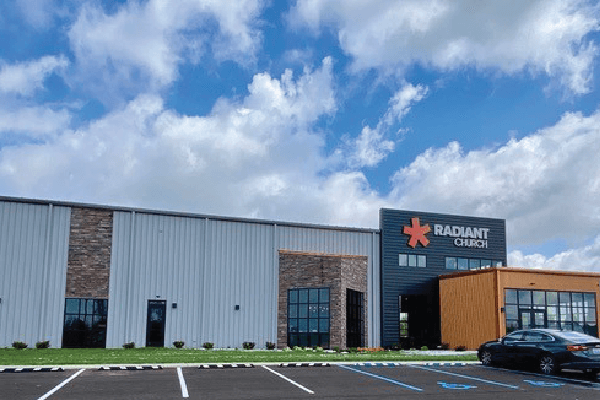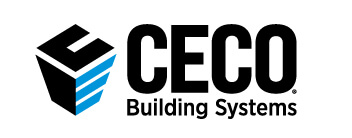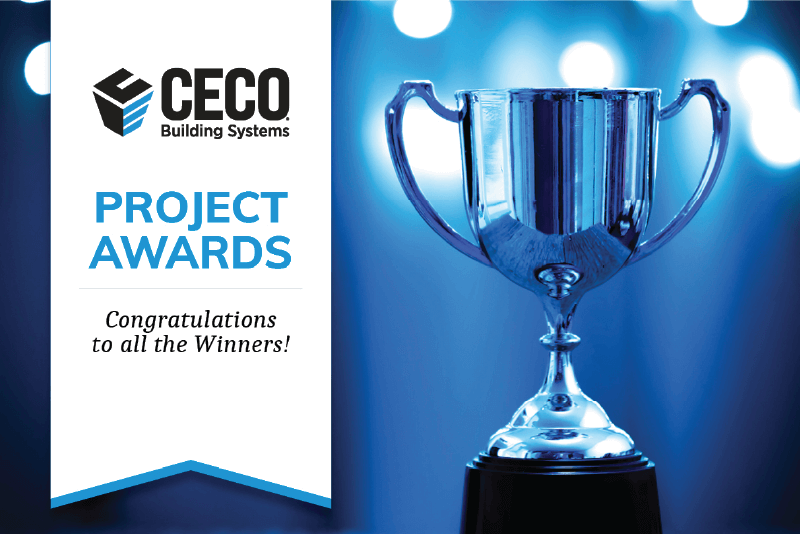
09 Aug Ceco’s 2020 Project Award Winners!
Congratulations to Ceco’s 2020 Project Awards winners. We take pride in collaborating with partners who embody what the Ceco brand stands for: innovative out-of-the-box building solutions encased in a beautiful design. The craftsmanship behind each and every winning project represents years of experience, vast metal building knowledge, and an unyielding pursuit of excellence.
Congratulations to all the winners and a big thanks to all participants.
2020 Building of the Year
Wiregrass Ranch Sports Complex
7-M Construction Company – Oldsmar, Florida
This remarkable recreation structure is located in Wesley Chapel, Florida. This sports complex is the largest athletic facility in Pasco County. The center provides air-conditioned space for many activities including basketball, wrestling, volleyball and competitive cheerleading.
The building’s square footage is 87,890 sq. ft.
- It is a clear span building, with double-slope with tapered columns
- CF Mesa wall panels in Almond, Medium Bronze and Regal Blue
- Double-Lok roof panels in Midnight Bronze were used
Craftsmanship Award
Auburn University Structural Testing Laboratory
Metal Roofing Solutions – Duncanville, Alabama
This project is comprised of three buildings and is part Auburn University’s Engineering Department. The structures are used as a testing laboratory for structural components used in engineering. This LEED certified project incorporated five different panels which were used over conventional and PEMB construction. A 40-ton overhead bridge crane was installed inside one of these structures.
The buildings’ total square footage is 29,819 square feet.
- These are clear span buildings, single slope with tapered columns
- Metl-span CF Architectural wall panels in Regal Gray
- Double-Lok roof panels in Snow White were used
Craftsmanship Award
Berkshire Facial Surgery
Associated Builders – South Hadley, Massachusetts
This was a development project for new office space for a well-established specialty dental practice. A mixture of building materials were used to value engineer the project for the customer, while still providing the desired aesthetic and outcome. This building is located in East Longmeadow, Massachusetts. One half of the building will be used as a dental practice and office space, and the other half will be leased. The customer requested covered parking for their client and the design was modified to incorporate several covered spaces on both ends of the building, while keeping costs down by utilizing a continuous membrane roof structure.
This is a multi-span building, single slope with tapered columns with just under 19,000 square feet.
Special treatments which include:
- EIFS
- Masonry
- TPO membrane roofing over type B decking
Craftsmanship Award
Infinite Acres
H & H Structural Contracting – Fairfield, Ohio
This project has several end-uses; it is an agricultural structure with manufacturing, production, warehouse and distribution capabilities. It serves as an automated indoor vertical farm where food is grown pesticide-free, harvested and packaged.
This indoor farm located in Hamilton, Ohio is comprised of three buildings for a total of 67,800 square feet.
- It is multi-span, single and double-slope with tapered columns
- The wall panels are Vertical CF Mesa and Horizontal CF Architectural in slate gray and tundra
- Roof panels are Double-Lok in Solar White
Craftsmanship Award
Jetstream Aviation
Custom Building Company – Greenville, North Carolina
This aviation project is comprised of six buildings and is part of the North Carolina Global Transpark. It’s more than a hangar – in addition to housing office space, it is used for aviation prep and as a location to strip and paint aircraft in a controlled environment. The structure was designed to meet the North Carolina’s Energy Codes. Standard vinyl back insulation was used in some areas as well as a liner system in the office structure. The hangar houses a downdraft paint booth system and incorporated Supermax Hydraulic Doors.
This is a Clear Span Building, Single and Double Slope with Tapered Columns and a Lean-To
- The wall panels are PBR in Light Stone
- The roof panels are Double-Lok in Green
- The total square footage for the 6 buildings is approximately 37,000 square feet.
Craftsmanship Award
Radiant Church
Nett Construction – Elizabethtown, Kentucky
This project is a place of worship located in Brandenburg, Kentucky.
The structure was designed with architectural features in mind. It consists of two structures which house a large sanctuary, classrooms, a stage, a large lobby, and a coffee bar to welcome churchgoers. One of the project goals was to deliver a modern worship facility while meeting the various design requirements. One such requirement was the need for a large clear-span space for the worship seating area, a 30’ eave height and the ability to carry the suspended load of A/V equipment.
- This is a multi-span and single-slope project with straight and tapered columns
- The total building square footage is 17,398
- Double-Lok in Galvalume was used for the roof
- AVP panels in Tundra were used for the walls
