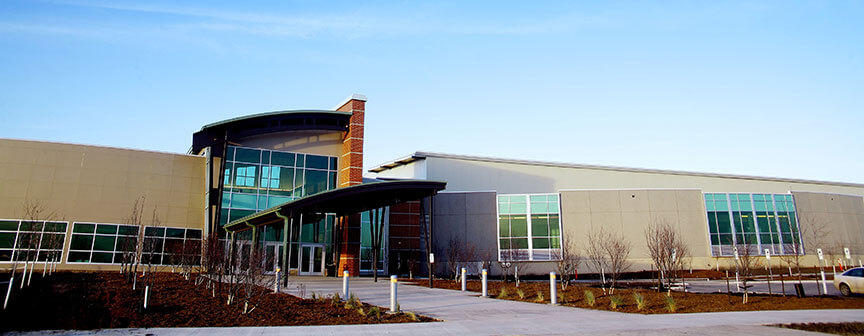Projects


The Urban Plains Center has five arenas with ice sheets; 37 locker rooms; 40 luxury suites; 300 club seats; main arena capacities of 6,000 for basketball/volleyball and 5,000 for hockey; a tournament facility that will seat approximately 2,000 for basketball or volleyball and 1,600 for hockey – with three other tournament facilities that seat approximately 800 each. The 211-foot, single-slope clear-span frame has a maximum eave height of approximately 55 feet – plus a unique “warped” roof. The project called for web depth of 80 inches with mostly 1½-inch flanges. The frame segments maxed out the pull-through welder for weight as well as crane capabilities at 10,000 pounds.


