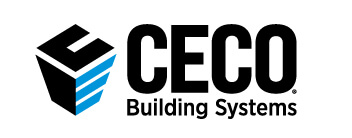Projects
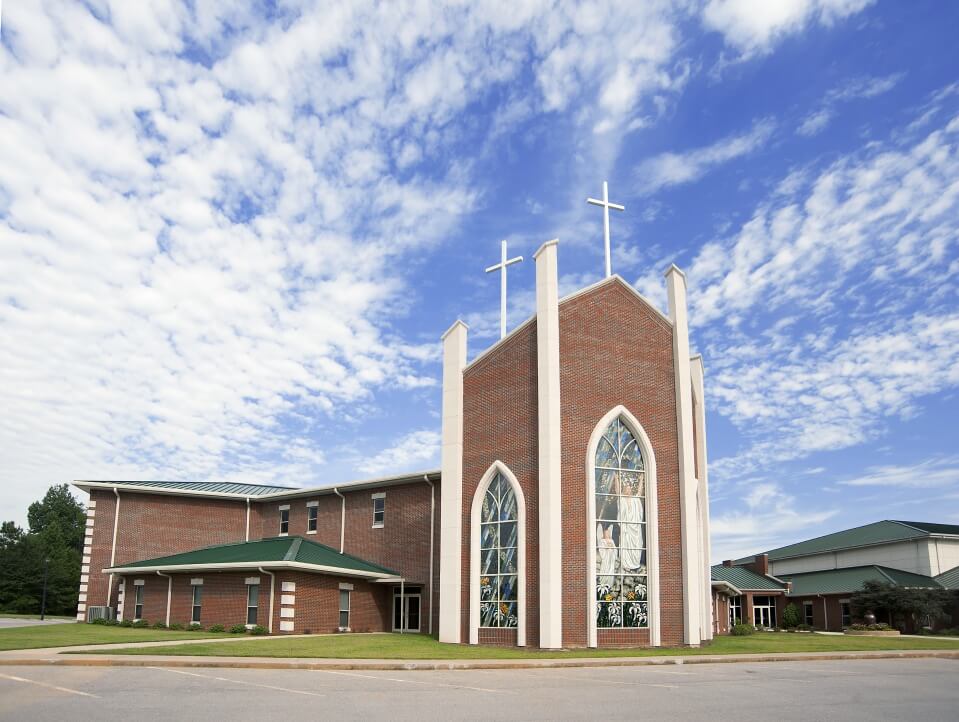

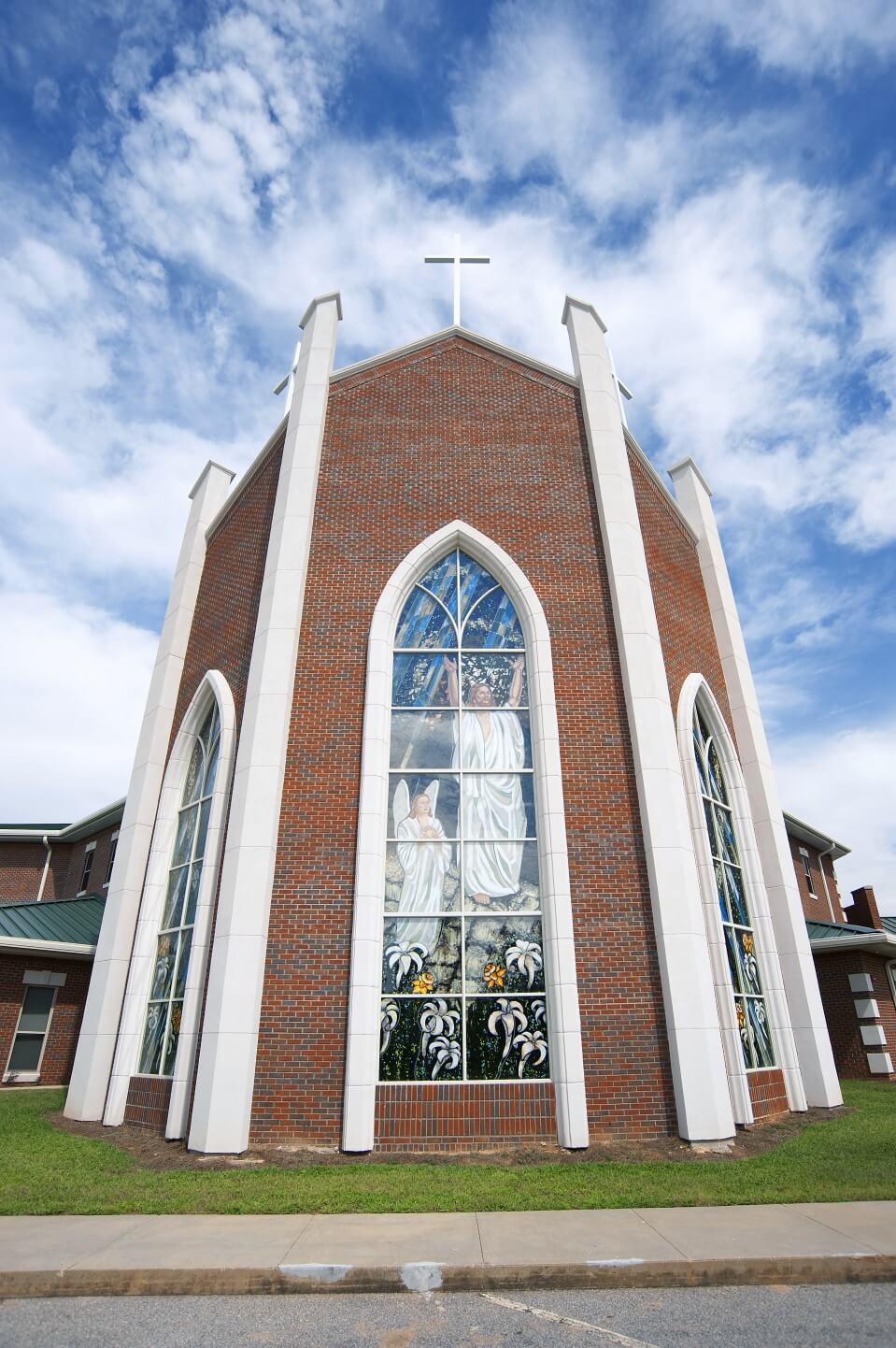
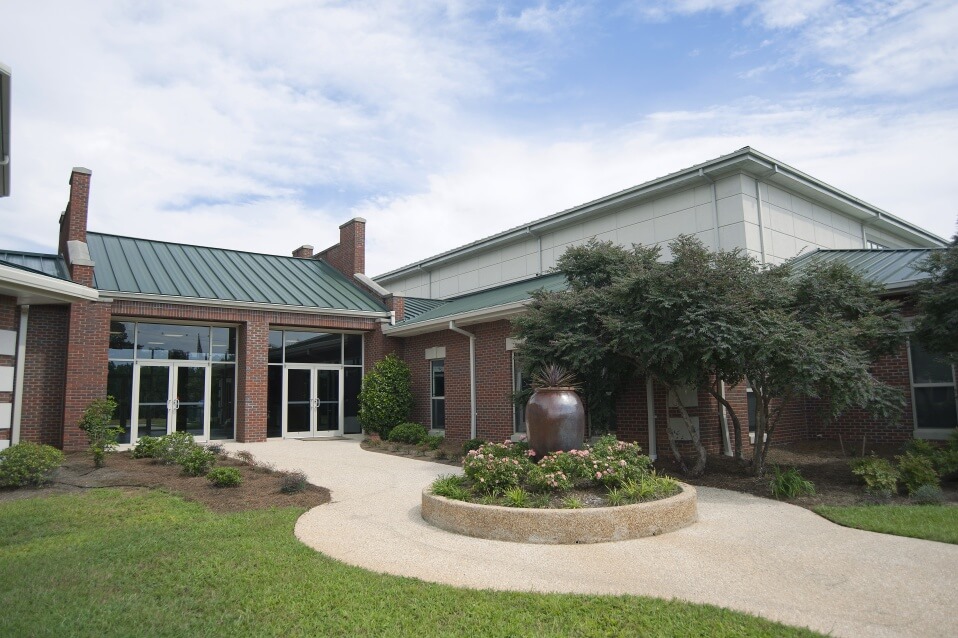
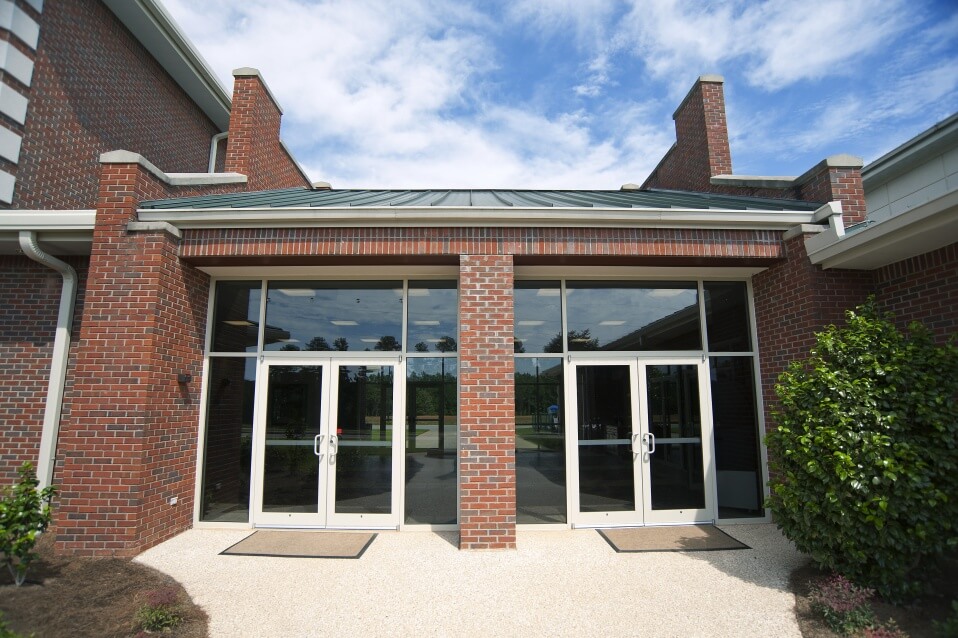
J&J Contractors constructed the Northpark Church’s original facility. This latest project was designed to accommodate the church’s growing congregation and multiple ministries. The 19,000 square foot addition is the completion of a 15-year plan. Using over 164 tons of steel, J&J Contractors designed the project and served as metal erector. The 19,000 square-foot sanctuary and satellite buildings utilized Ceco’s architectural standing seam roof. These new buildings connected to the existing 22,000 square foot structure and consisted of a sanctuary, eight classrooms, two nurseries, a cry room, four restrooms, a storage area, a chapel, a choir practice room and music room.
