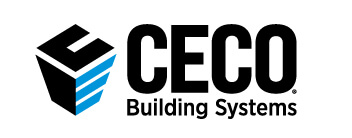Projects
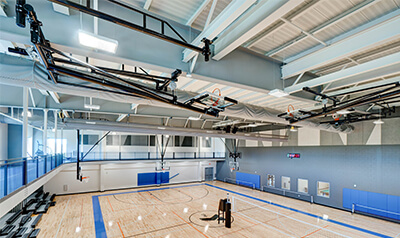

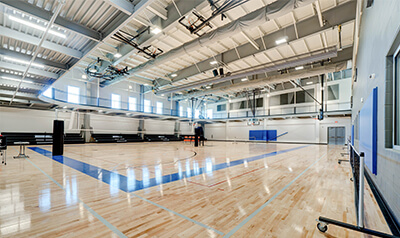
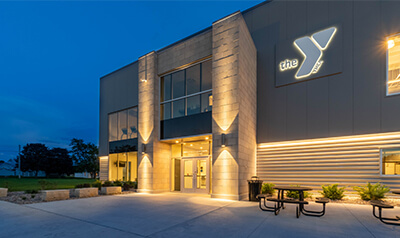
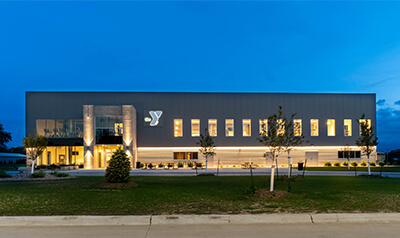
The YMCA facility in Washington County, IA is the area’s newest recreational center. The new 34,500 square foot facility uses a single-slope multi-span frame, along with mezzanines. CF Architectural panels in Slate Gray and 7.2 panels in Ash Gray were selected for the wall system. The builder, Carl A. Nelson & Company, and owner selected a pre-engineered metal building for the new facility as is it a more cost-effective solution than conventional construction.
