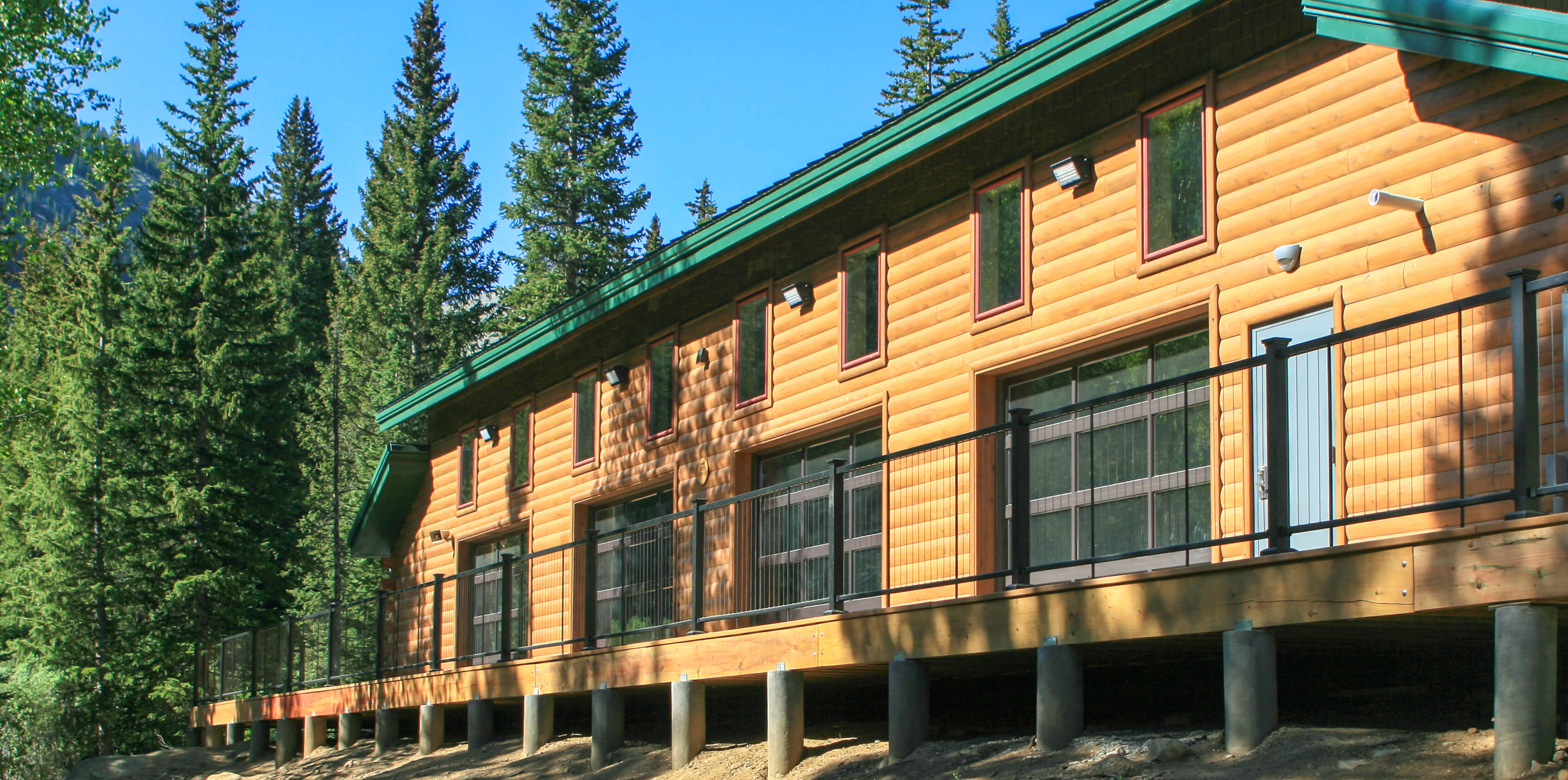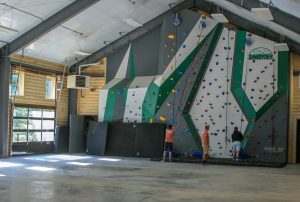
05 Jul Project Spotlight: Shwayder Camp
 Shwayder Camp in Idaho Springs, Colorado is one of the oldest Reform Jewish summer camps in the United States. Shwayder Camp was in need of a recreation center to host a number of activities. Ceco Builder FMP Construction, Inc. was the general contractor on the 4,500+ sq. ft. summer camp recreation center addition. In addition to FMP Construction, the project team included Big Johnson Construction as the steel erector and roofing contractor and ZP Architects and Engineers as the architect.
Shwayder Camp in Idaho Springs, Colorado is one of the oldest Reform Jewish summer camps in the United States. Shwayder Camp was in need of a recreation center to host a number of activities. Ceco Builder FMP Construction, Inc. was the general contractor on the 4,500+ sq. ft. summer camp recreation center addition. In addition to FMP Construction, the project team included Big Johnson Construction as the steel erector and roofing contractor and ZP Architects and Engineers as the architect.
There were several reasons for choosing a custom metal building. In addition to a quick assembly and lower costs, a structure that could handle the snowfall that Shwayder Camp experiences 6-8 months out of the year was pertinent. At a 10,000 foot elevation, the building and roof had to meet a significant snow load requirement. The primary framing included a Rigid Frame Clear Span, a tapered beam straight column and 2 lean-to’s. Since the building was an addition to an already existing camp, the roof color had to match the scheme of those structures. Therefore, a 5,000 sq. ft. (with overhangs) Double-Lok® standing seam roof system in Hunter Green was utilized. Due to the temperatures that Shwayder Camp experiences throughout the year, insulation was very important as well. Silvercote’s Energy Saver insulation was used on the roof and Batt insulation was used on the walls. Conventional walls were used to follow the camp’s log cabin scheme.
The Shwayder Camp project began in 2016 and was completed in June 2018. See the completed project in our photo gallery.

