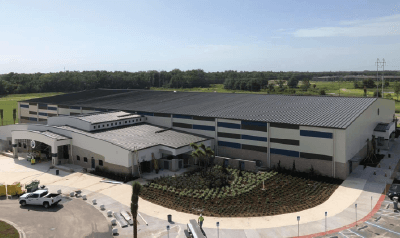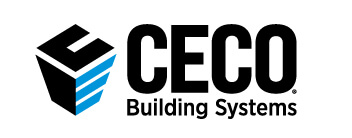Wiregrass Ranch Sports Campus
Wiregrass Ranch Sports Campus, Pasco County, Florida’s new state-of-the-art athletic facility, boasts 98,000 total square feet of space and a 70,000-square-foot total clear span hardwood surface. With incredible amenities that include eight basketball courts, 16 volleyball courts, a dedicated cheer area with spring floor and tumble run, athletic training and strength/conditioning space, as well as a VIP Sky Deck viewing area, the Wiregrass complex is poised to put Pasco County on the map for sports destinations.
As noted on the facility’s website, the Wiregrass Ranch Sports Campus of Pasco County is “a true community effort developed, funded and built in a public-private partnership between Pasco County’s Destination Management Organization, Experience Florida’s Sports Coast and RADDSPORTS. The name ‘Wiregrass Ranch’ pays homage to the land’s heritage, which was generously donated by the Porter Family of Wesley Chapel. … The facility and amenities were built to generate a sustainable sport and tourism industry within Pasco County, while providing a positive economic impact to benefit both current residents and generations to come.”
Working alongside project GC Ajax Building Corporation, longtime Ceco Building Systems builder 7-M Construction Company, based out of Oldsmar, Florida, put its expertise to good use in getting the $29 million facility up and running for both community members and tourists to enjoy.
Collaborative Efforts Yield Solutions
Rick Mullen, President of 7-M Construction Company, explains the unique design and performance challenges of the project, as well as the similarly unique solutions that a Ceco partnership afforded the team.
He shares, “We’ve had a lot of good luck with Ceco products through the years, so when this project came along with Ajax Building Corporation, I immediately decided to go in with a Ceco building, which ended up including a 235-foot clear span metal frame for the main arena—375-feet long with a 30-foot eave height, and Ceco CF Mesa insulated metal wall panels and Double-Lok® standing seam metal roof panels. It’s a very large building with multiple outbuildings that attach to it. Probably one of the biggest hurdles that we had to get through was the fact that this building is not only a multisport complex, but it’s also designed to be a shelter for the people in Wesley Chapel, so it required a 170 mph wind load, achieved with a clear span solid web frame system.”

Project Specs
Project: Wiregrass Ranch Sports Campus, Wesley Chapel, FL
Builder: 7-M Construction Company
Architect: JKRP Partners, LLC
Owner: Pasco County, FL
Metal panels (wall): CF Mesa in Almond, Medium Bronze and Regal Blue
Metal panels (roof): Double-Lok® in Midnight Bronze
Completion date: July 2020
Rick explains that the building was originally designed with just a single skin panel on the outside where another contractor would come and put on an efface or a Dryvit system, which would give the building its hurricane and impact resistance. Rick reached out to Ceco to discuss a more optimal solution, and they determined that Ceco IMP products would be better suited for the job because it’s such a large space—one that needed to be fully air-conditioned. Rick says, “The CF Mesa IMPs provide a much better R-value to help keep the place cool. Obviously, being in the south, it gets very hot. So, when we proposed the IMP to the rest of the project team, they immediately were on board.”
Insulated Metal Panels Address Design and Performance Challenges
The main arena, which is covered with Ceco IMP systems, has a unique design supported by the versatility and attractive appearance of the panels. Rick explains that the original design called for all the different geometric shapes on the front to be done with a Dryvit and stucco-like system. After conferring with Ceco, though, the project team went with the Ceco products. “All the panels on the two end walls and the back side wall were put on the way we would normally orient them; they’re all put on vertical and the panels on the front were all put on horizontal. That meant there was a lot of additional framing and different engineering that had to be done, which Ceco took care of for us. That was a big part of the project, all the while trying to meet that insulation resistance/wind load requirement. The Ceco IMP panel addressed that situation perfectly,” Rick says.
As for the palette, the CF Mesa 2.5” thick, 42″ wide panels in the front are different colors, in Almond, Medium Bronze and Regal Blue, arranged in a checkerboard pattern. All told, 24,400 square feet of wall panels were used.
Another aspect of the project that Ceco provided was the Double-Lok® roof panel in Midnight Bronze S300 (100,750 square feet). This roof panel features mechanically field-seamed, trapezoidal leg standing seams for a durable, weathertight building envelope.
Rick says, “Originally in the design, they just had a requirement for R-38 insulation. They really didn’t give us a specification as to how to do it. Because of the time of the year that this was going to be erected, we originally quoted a banded type insulation system in the roof, which is extremely labor intensive and has some requirements from us as the installer as well. It is somewhat difficult to erect a roof during the rainy season here in Florida, as storms come out of nowhere. Ceco recommended a Purlin Glide system from Silvercote, which made it so we could do all the work from the top side, meaning that if there were storms coming up, we would not get caught with insulation exposed to the weather. We could wrap this roof up and secure it to protect it from the elements.”
Timing Is Everything
Since federal grant money given to Pasco County partially funded the project, due in large part to the facility’s use as a shelter, construction timing was particularly critical for cost savings as well as seasonal scheduling. Rick comments, “Changing the insulation system so that we could do all of our work from the top side as opposed to underneath provided the necessary open space once we got the steel up, which made the inside available to the other trades. To further help facilitate the tight schedule, we also started to erect the building in the center, beginning with the mainframes and working toward end wall because the center is where most of the work was for the other subcontractors—right in the middle of the building. They called it the center core because that’s really where about 75% of the work that needed to be done inside the arena building was situated.”
The project, which the County hopes will ignite a new age of tourism, hosted its first event in July 2020. Fully embraced by the community, it is proving to be a great space for people to come, take their kids, and enjoy watching and participating in a host of sports activities while getting out of the Florida heat.

