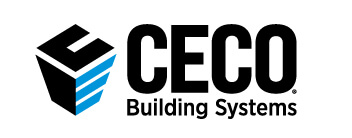Projects
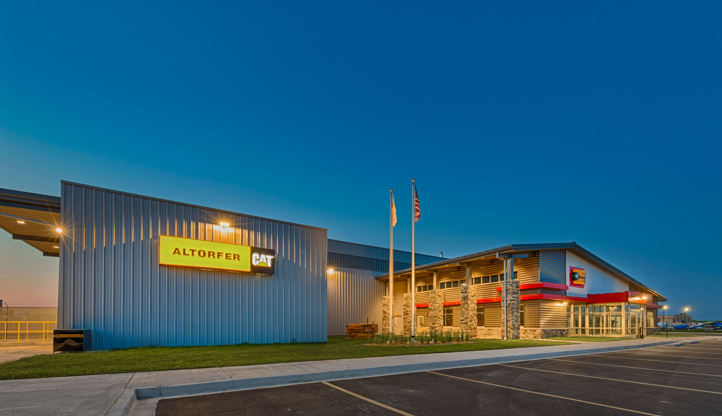

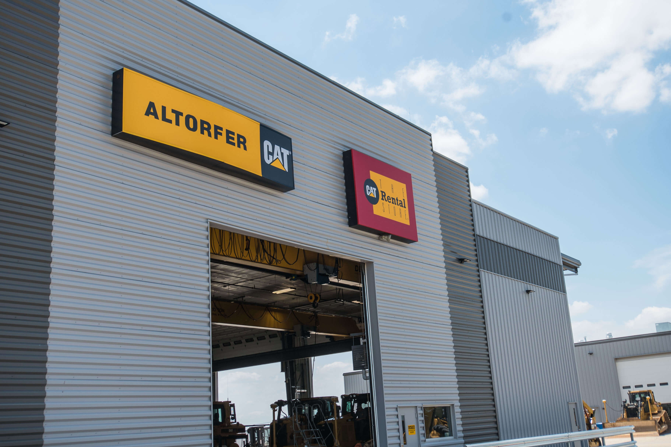
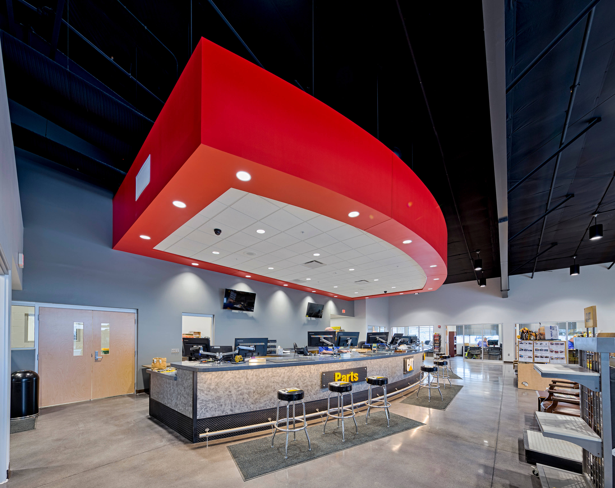
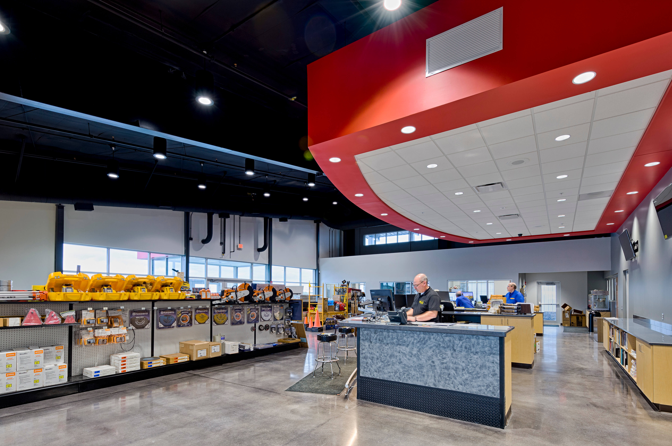
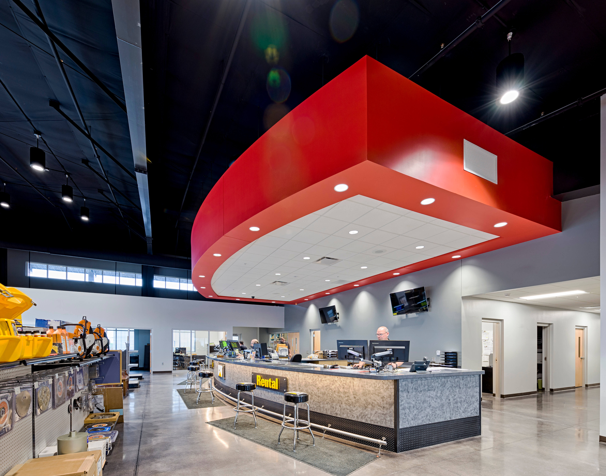
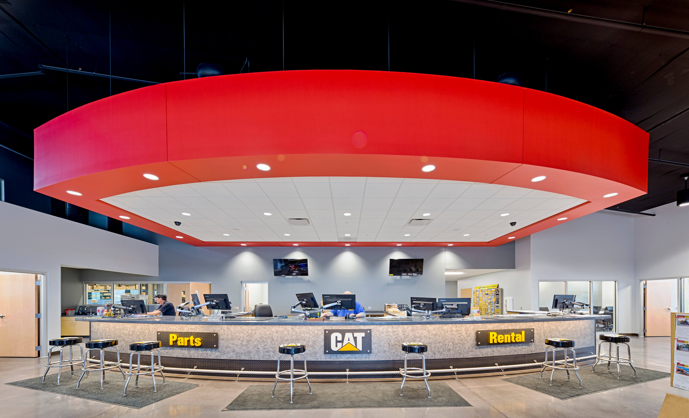
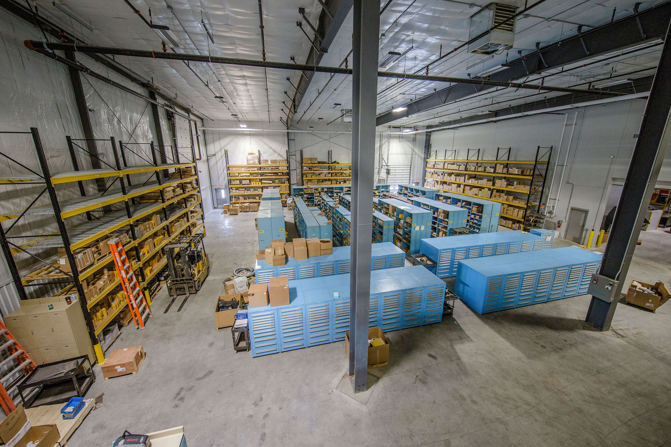
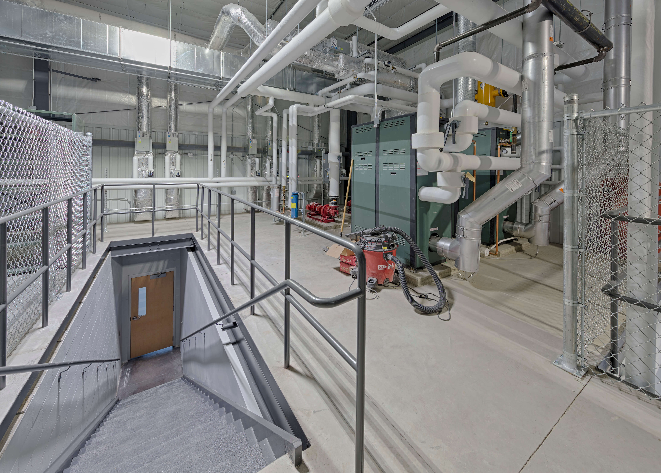
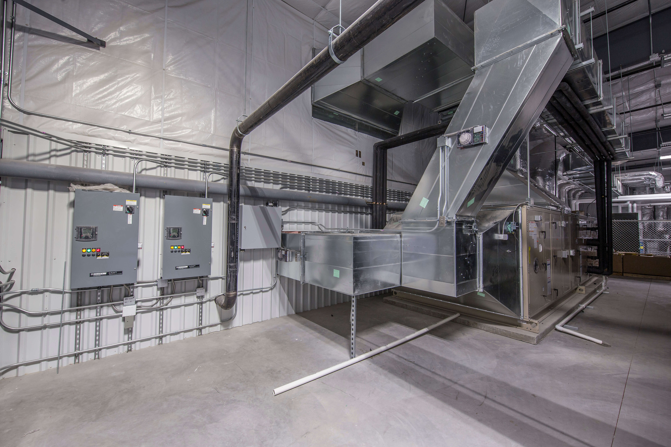
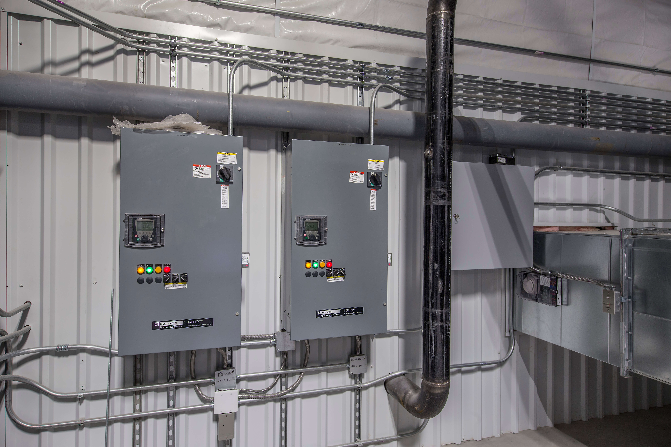
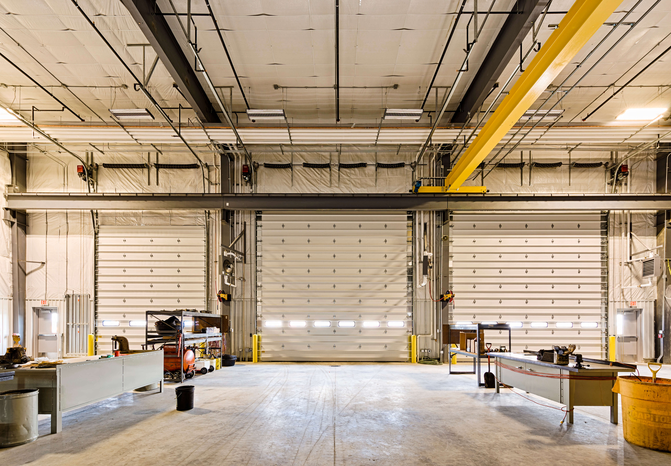
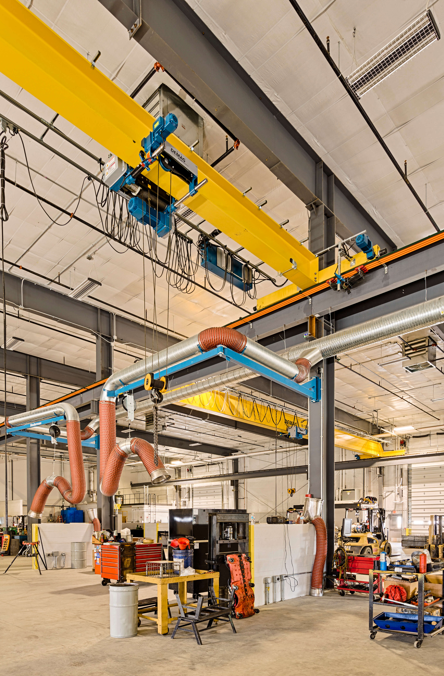
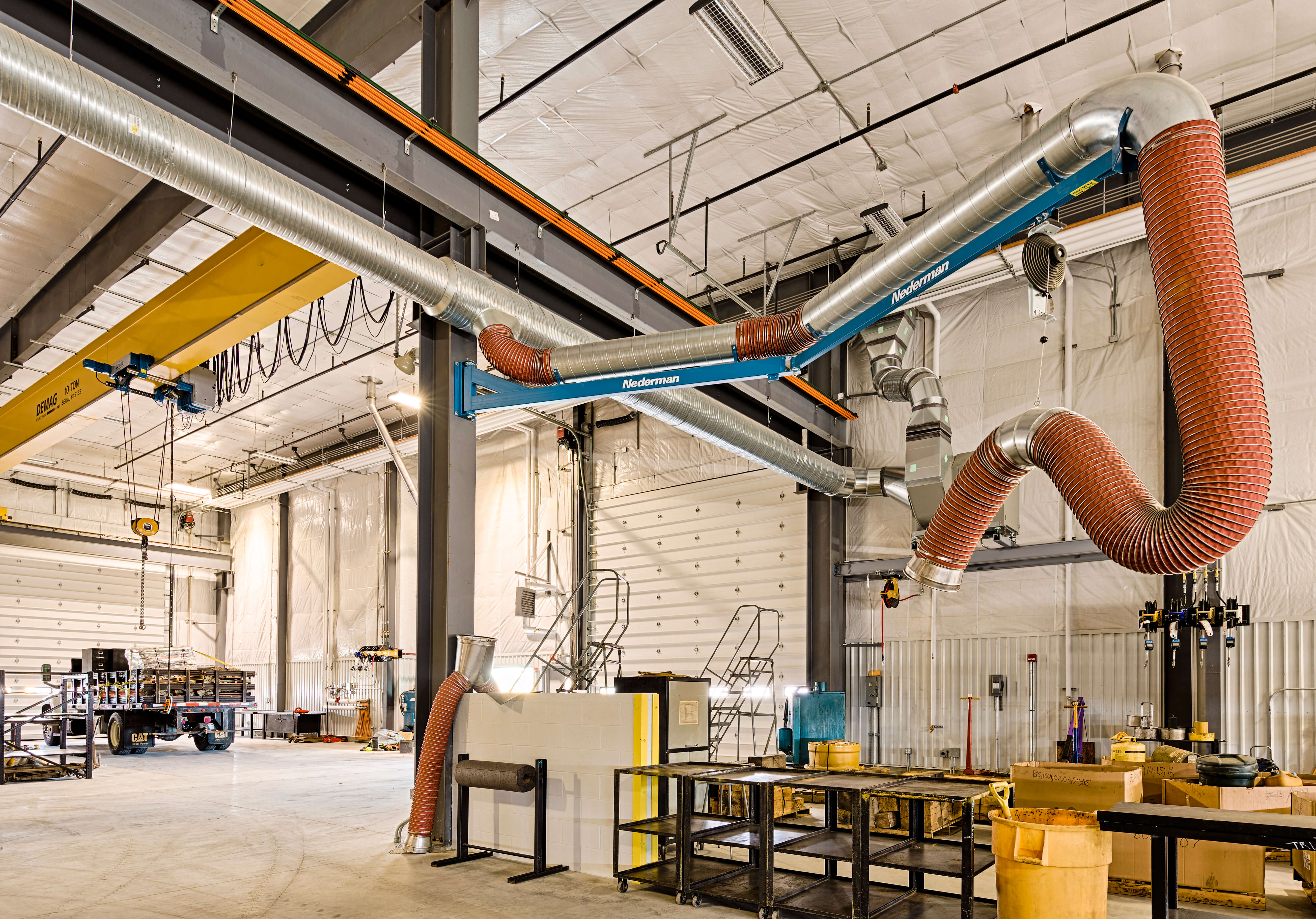

The Altorfer CAT project was a 9-month build project consisting of 3 buildings. O’Shea Builders was both the General Contractor and Steel Erector on the project while Evan Lloyd Associates, Inc. was the Architect on the project. The framing utilized a rigid frame clear and multi-span. The Galvalume Double-Lok® roofing system comprised 49,406 sq. ft. on the retail building, 7,040 sq. ft. on the wash bay building and 4,000 sq. ft on the storage building. PBR single-skin metal wall panels in two varying colors; Signature® 300 Snow White and Slate Gray; were utilized on the walling system.
