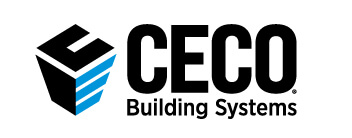Projects
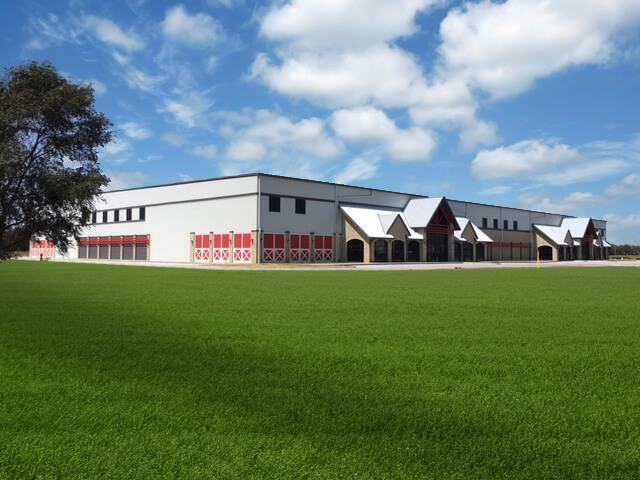

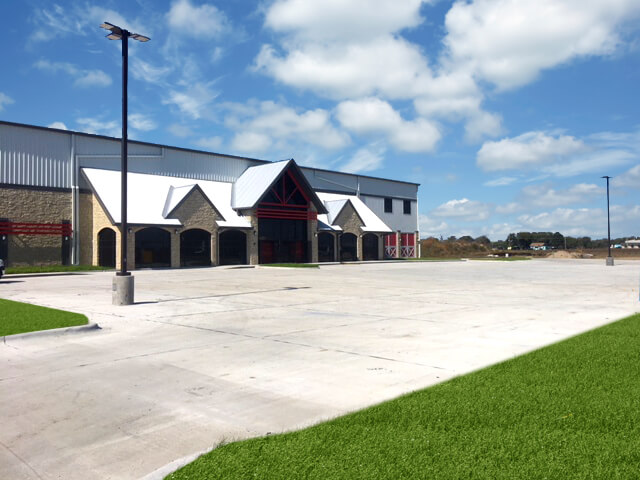
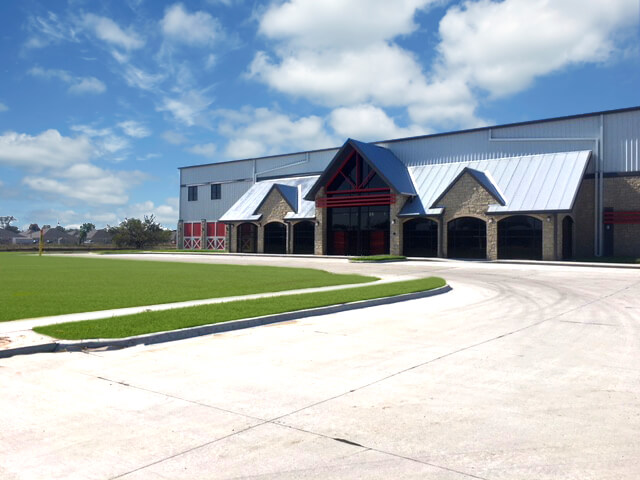
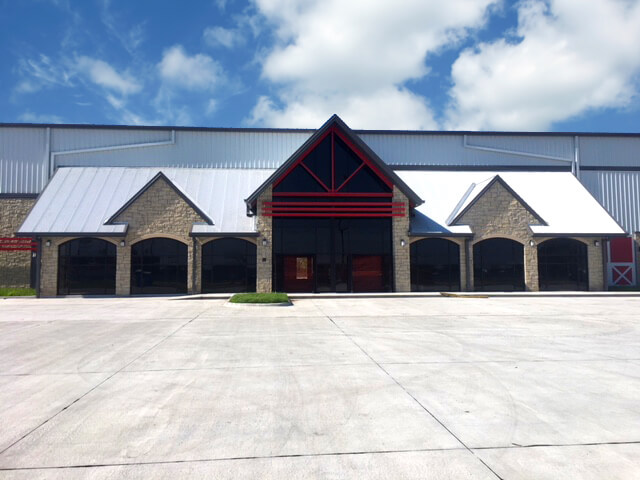
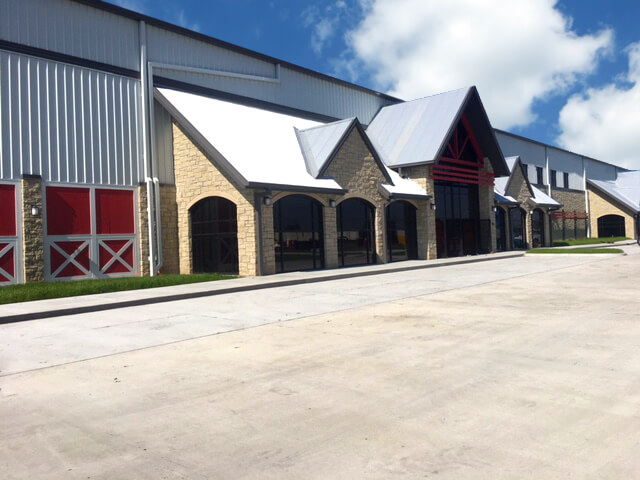
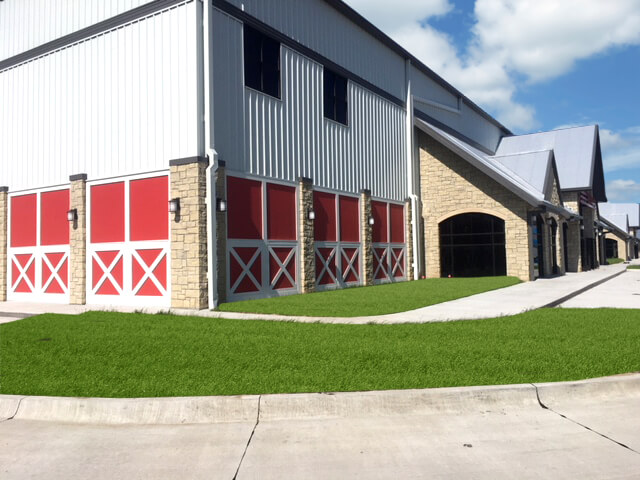
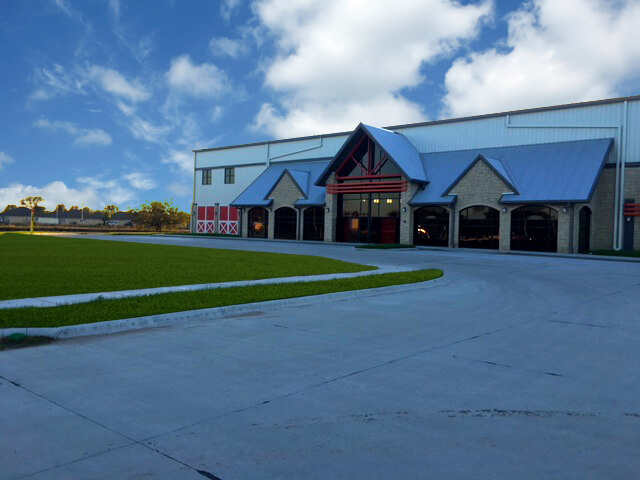
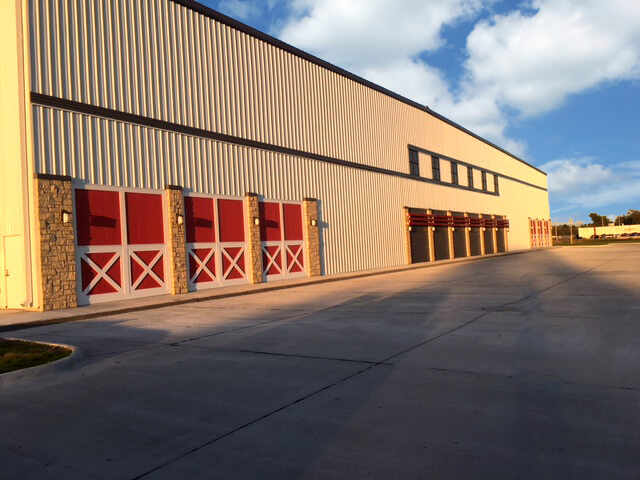
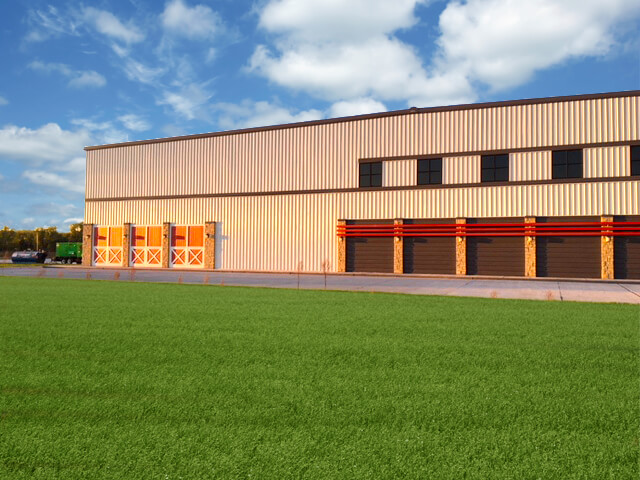
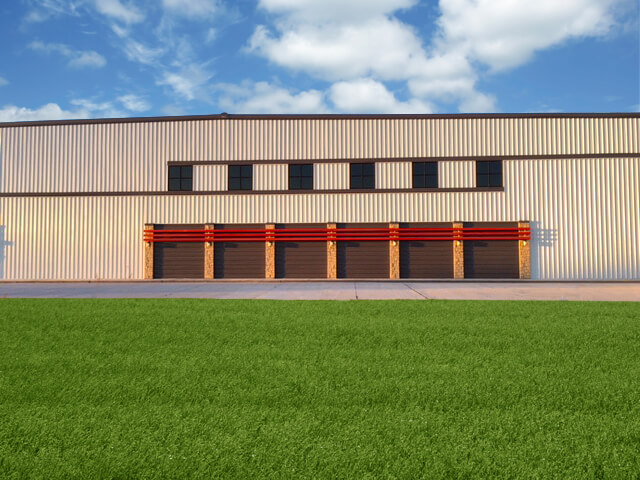
The Iron Horse Manufacturing Park is located in Wichita, Kansas and spans a total of 650,000 sq. ft. of industrial and retail space. Ceco, Builder Dondlinger Construction and Architect LK Architecture worked together on Phase 1 of the multi-phase project. The building is comprised of a Rigid Frame Multi-Span primary framing, 100,164 sq. ft. of the Galvalume DoubleLok® roof system and 41,987 sq. ft. of the Polar White and Charcoal Gray PBR Panel. The building size totaled over 100,160 sq. ft.
