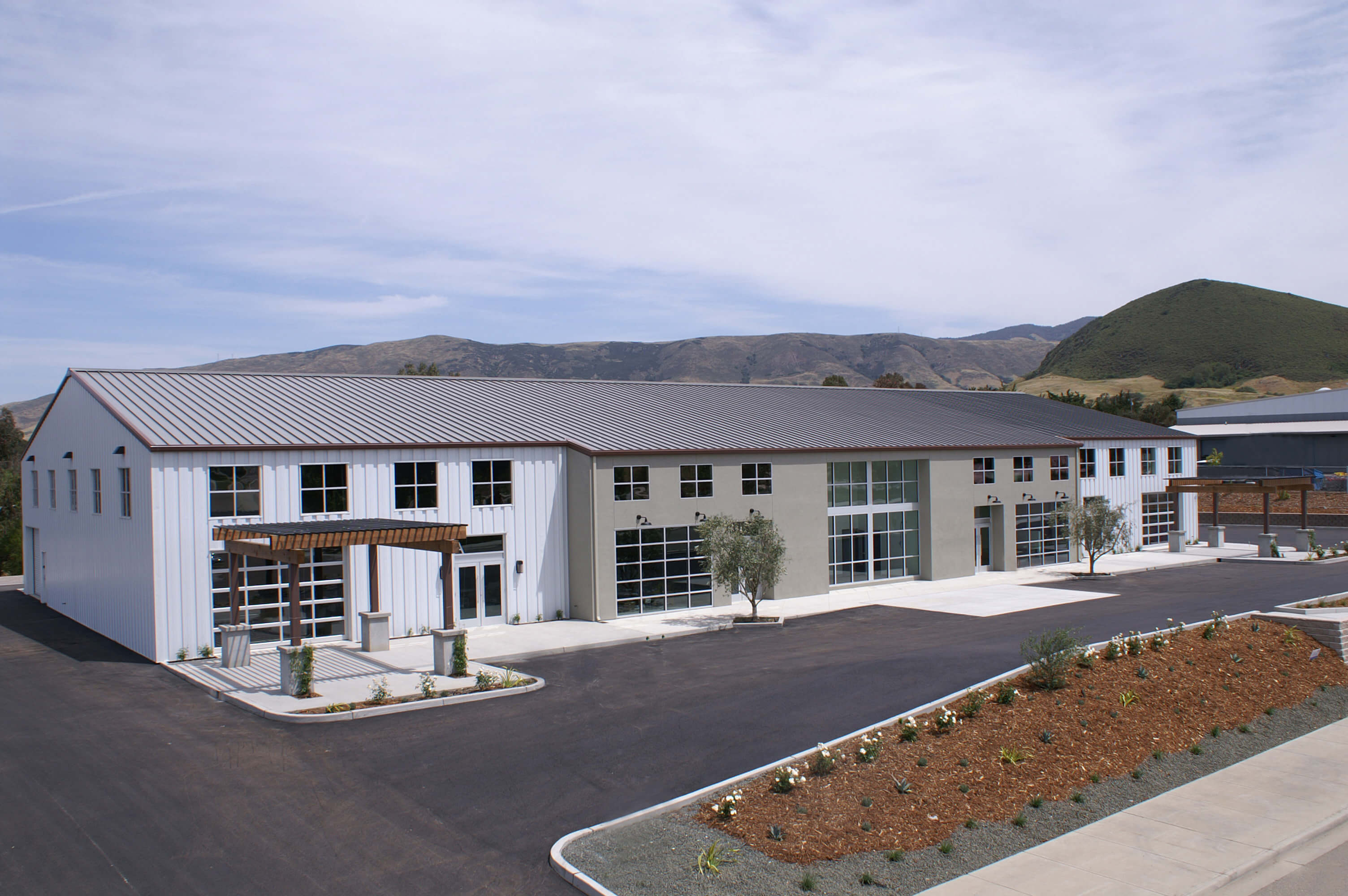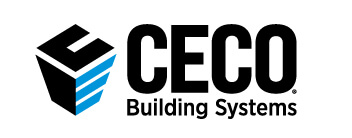Smart 72
In September 2016, Smart 72 of San Luis Obispo, Calif., contracted with Cal Valley Contractors Inc. of Bakersfield, Calif., and Arris Studio Architects of San Luis Obispo to complete their new office facility. Smart 72 is an HVAC Contractor in San Luis Obispo County. They offer heating and air conditioning maintenance and repairs, emergency HVAC services, as well as indoor air quality, new system installations and smart security home control options. The proposed project would eventually replace the existing facility in Atascadero, Calif., to accommodate an upgrade in office space and plan for future growth of the company. The new facility would also encompass offices, a showroom and an onsite sheet metal shop.
Problem
Smart 72 had outgrown their Atascadero facility and wanted something new and innovative that would adhere to their flourishing company. The building was to be designed to fit as a fresh new addition to the up-and-coming area and standout along the stretch of Highway 227. The building also needed to incorporate an open floor plan with plenty of windows for natural daylighting.
Solution
To assist in the design and engineering of the Smart 72 facility, Cal Valley Contractors worked with Ceco Building Systems on the 14,679 square-foot metal building. Metal framing was chosen for this project due to its economical versatility compared to wood. Metal would also allow for a clear span building that would provide for the required open concept. The owner didn’t want the new building to look like a regular design boxed metal building but instead incorporate the metal structure into a design that blended well with the new area it would be located in. With metal panels being available in a wide variety of colors and textures, the appeal of its architectural capabilities also solidified metal as the material of choice for the project.
Arris included cool-tone colors and textures to provide for a sleek, fresh look that blended well with the California landscape. The numerous windows, many of which are floor to ceiling included throughout the building, provides for an abundance of natural light and adds extra dimension to the building.
Arris and Cal Valley Contractors decided on 15,631 square feet of Ceco’s BattenLok® standing seam metal roof panel in 24-gauge Signature® 300 Slate Gray. Arris enhanced the design with 5,065 square feet of Ceco’s PBR wall panel and 3,716 square feet of the ShadowRib™ wall panel to create a unique façade with both striated and smooth surfaces. Both the ShadowRib and PBR wall panels came in 26-gauge Signature® 300 Snow White.
The building’s design allows for improved energy efficiency and low maintenance costs. It also allows for potential expansion onto both the existing building as well as additional buildings. The BattenLok® standing seam metal roof system was appealing choice for the Smart 72 building because of its weathertightness warranty offering and aesthetic appearance. The PBR metal wall panel has deep ribs and exposed fasteners that delivered shape and dimension to the Smart 72 building while the ShadowRib metal wall panel’s concealed fasteners and a fluted panel face created distinctive shadow lines.
Construction began in September 2016 and completed in May 2017. Smart 72 moved in upon completion of the project.

Project Specs
Ceco Products: BattenLok® HS, ShadowRib™, PBR
Location: San Luis Obispo, CA
Color: Slate Gray and Snow White
Square Footage: 14,679 sq. ft.
Architect: Arris Studio Architects, San Luis Obispo, CA
Roofing Contractor: Cal Valley Contractors Inc, Bakersfield, CA
General Contractor: Cal Valley Contractors Inc, Bakersfield, CA

