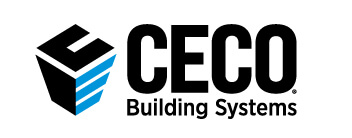Projects
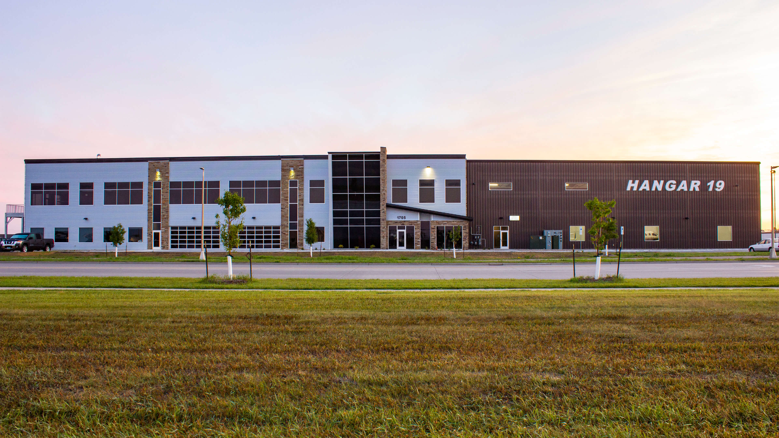

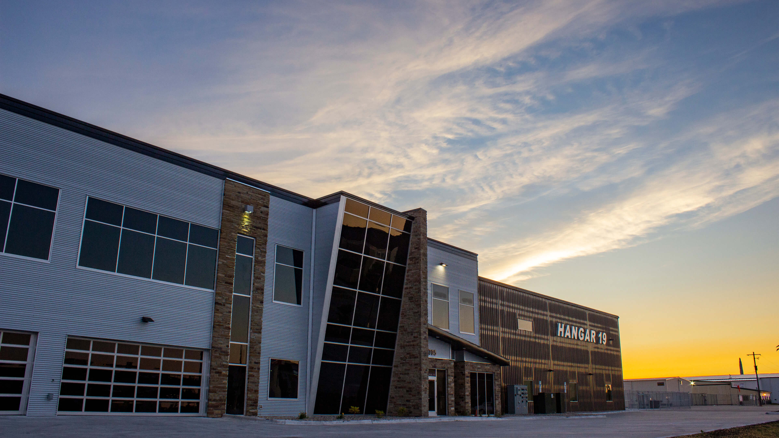
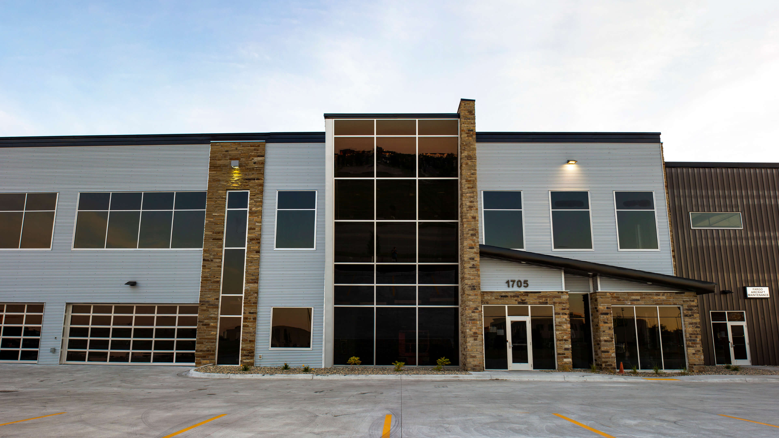
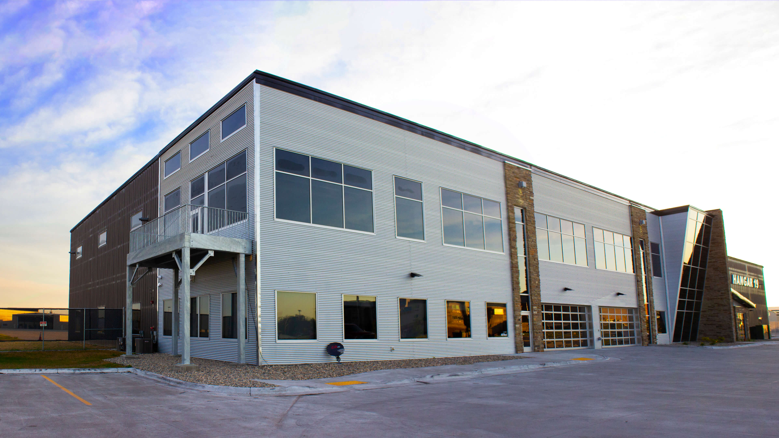
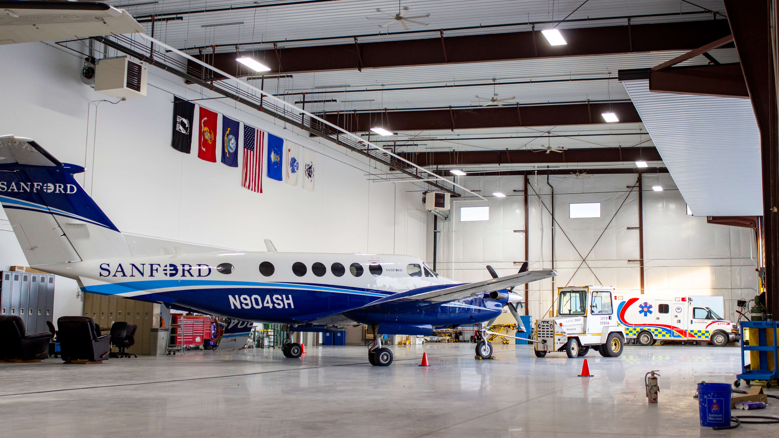
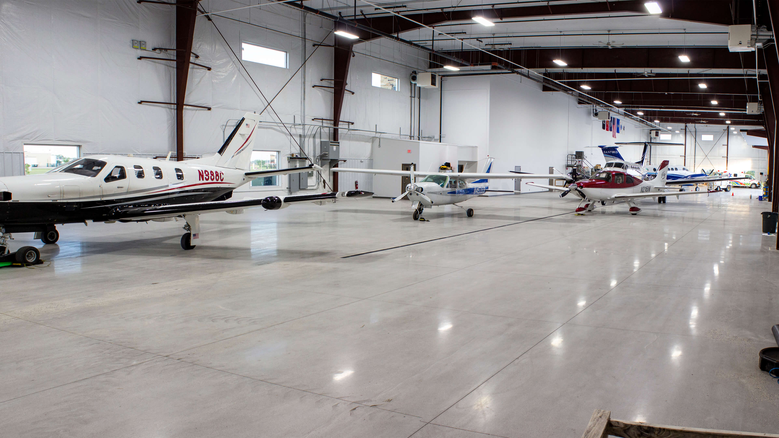
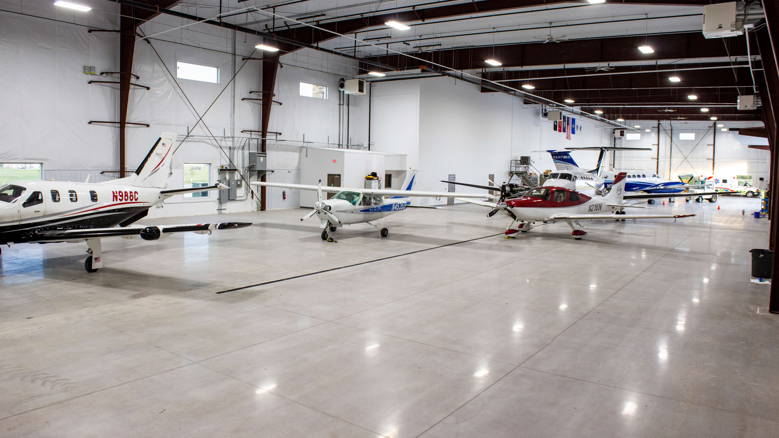
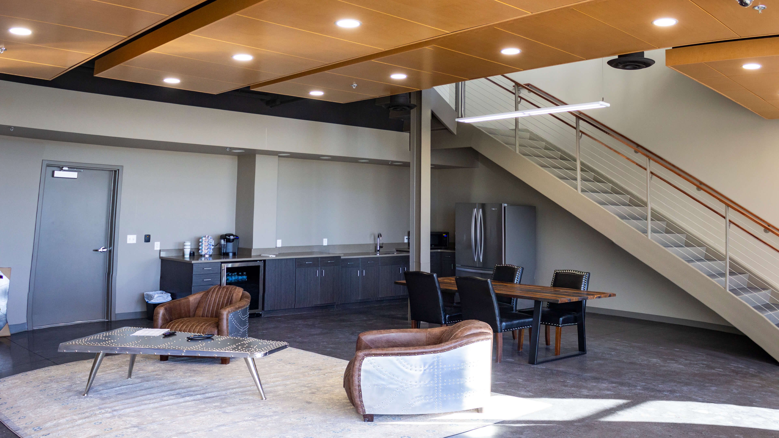
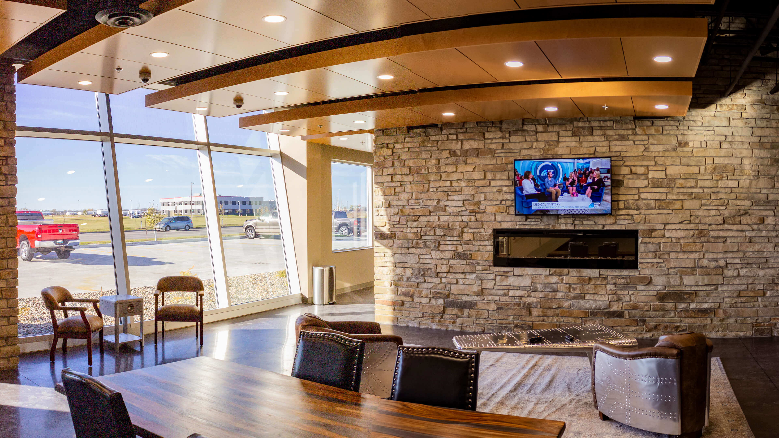
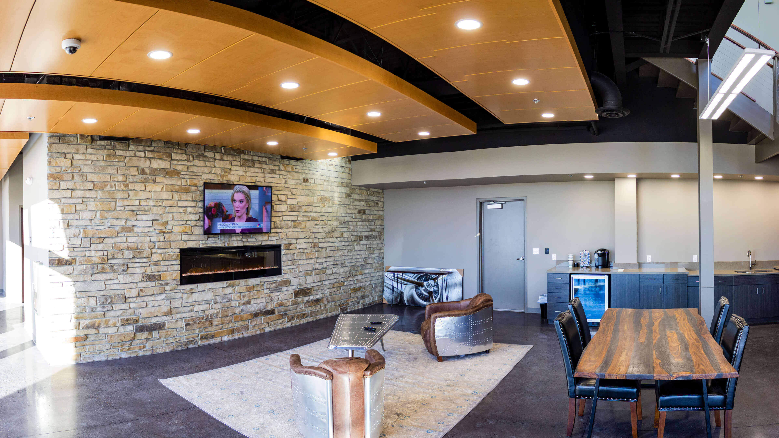
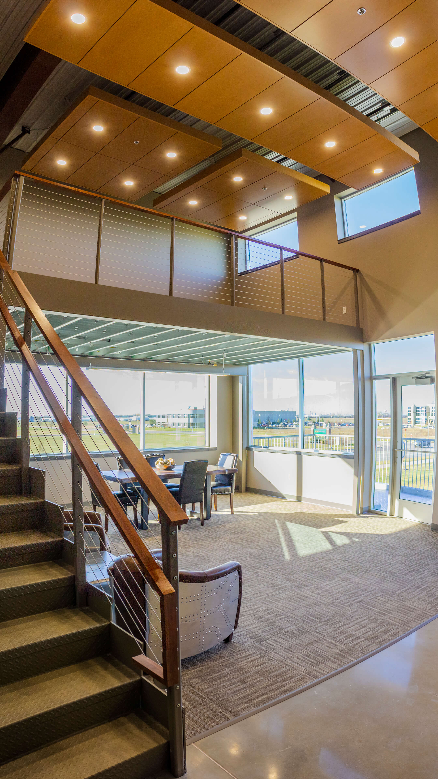
Hangar 19 at Hector International Airport utilizes a single-slope clear span frame as well as mezzanines. The roof utilizes a DoubleLok® standing seam roof system spanning 25,240 sq. ft., horizontal PBC corrugated wall panels and AVP wall panels. A custom metal building was important for this multi-story hangar and office space due to the ability for large spans for hangar storage as well as being cost-efficient. The project broke ground in October 2017 and wrapped up in June 2018.
