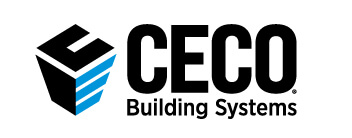Insulation Options in Metal Buildings (Part 1)
Posted on August 16, 2017 by Ceco Building SystemsThermal insulation is used in metal buildings to reduce heat flow between the inside and outside of walls and roofs, thus helping to keep the building warmer during heating season and cooler during air conditioning season. For building owners, that means lower energy use and the resulting lower cost of purchasing energy. The question often becomes: How much insulation to use—and where? Energy codes give us a starting point by identifying minimum acceptable levels of insulation in buildings.
The International Energy Conservation Code (IECC) is the primary energy code used around the country, although different versions exist since it is updated every three years. This code—and many jurisdictions—also recognizes ASHRAE 90.1 as an equivalent (not identical) energy performance standard that is acceptable to show energy code compliance for commercial buildings. Both of these documents include choices in how energy performance can be accomplished by offering three fundamental but different compliance paths:
Prescriptive:
This compliance method literally prescribes specific requirements for insulation, doors, windows, etc. If a building is designed and constructed in accordance using the prescriptive values found in tables and text in the IECC or ASHRAE 90.1, then it meets code in the most direct manner. Note that under the prescriptive method, R-values of insulation are prescribed based on assumptions made about the rest of the wall or roof construction. A prescriptive alternative is allowed that uses the U-Factor of the total wall or roof assembly to be calculated, but these are more conservative and usually end up requiring slightly higher R-values for the insulation to show compliance.
Envelope Performance Trade-Off:
The code recognizes that there is more than one way to meet energy efficiency goals, so it allows building designers the flexibility to create differing wall, roof, and floor conditions, provided the total building energy performance can be shown to match the total prescriptive level of performance. That means that trade-offs can be made between, say, the roof and wall insulation, where one might be less than the prescriptive code level but the other is more, so the trade-off balances out overall. The method used over 90 percent of the time to determine if trade-offs are code compliant is to use the U.S. Department of Energy’s COMcheck software, available for free download at https://www.energycodes.gov/comcheck. By entering some basic information about wall area, roof area, windows, insulation levels, etc., the software does the calculation and determines what percentage the proposed design is better than, or worse than, the prescriptive code level.
Computer Model:
Both the IECC and ASHRAE 90.1 allow for a full-blown computer simulation to be performed on a building to show overall code compliance. Under this approach, all building systems that affect energy use, including building envelope, HVAC, electrical, and process water equipment, need to be modeled with trade-offs acceptable between all. The computer simulation of the proposed design must be shown to perform better than an equal design that is based on the prescriptive code requirements as a baseline comparison. This method is usually reserved for larger, complex buildings or those where special conditions require it, such as large glass areas or non-typical construction.
Understanding these basic choices in energy code compliance is the first step in pursuing alternative ways to meeting energy requirements while staying within a construction budget. In many cases, particularly with metal buildings, simply striving to meet the prescriptive levels of insulation, for example, can imply additional costly construction either because of impacts on the building materials, additional labor costs, or both.
In our next blog post we will review additional steps for determining a code-compliant, cost-effective metal building design. In the meantime, you can learn more at http://www.mbma.com or https://www.cecobuildings.com.
Content for this article was provided by Kyle Smigel, District Manager at Therm-All. Therm-All is a pre-engineered metal building insulation laminator that provides an assortment of product lines and accessories, exceptional customer service, and energy code compliance consultation.


