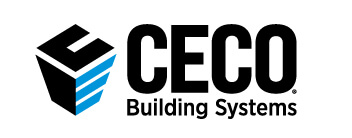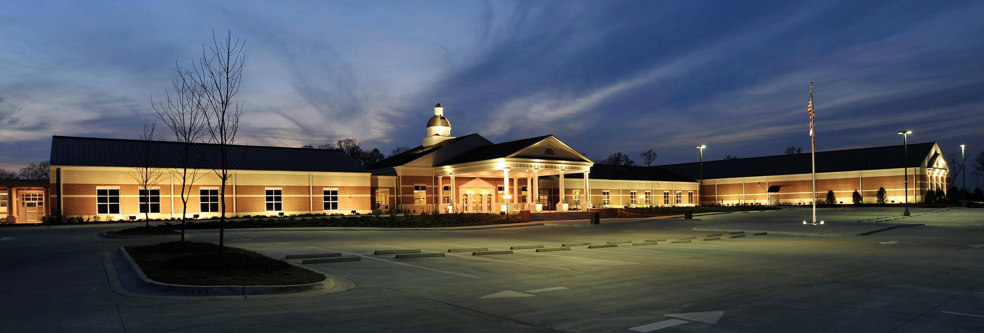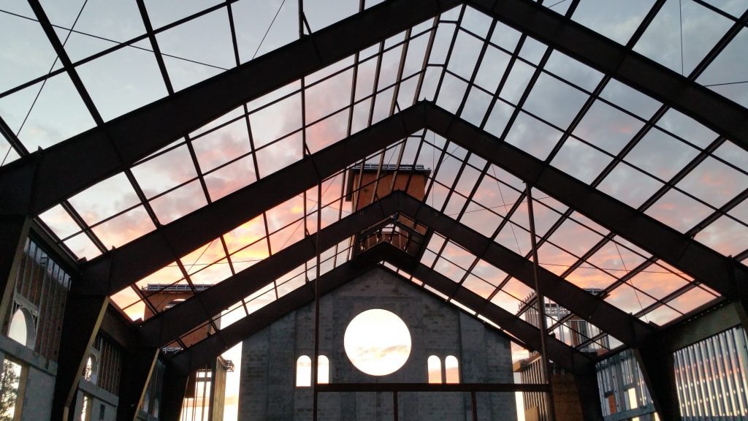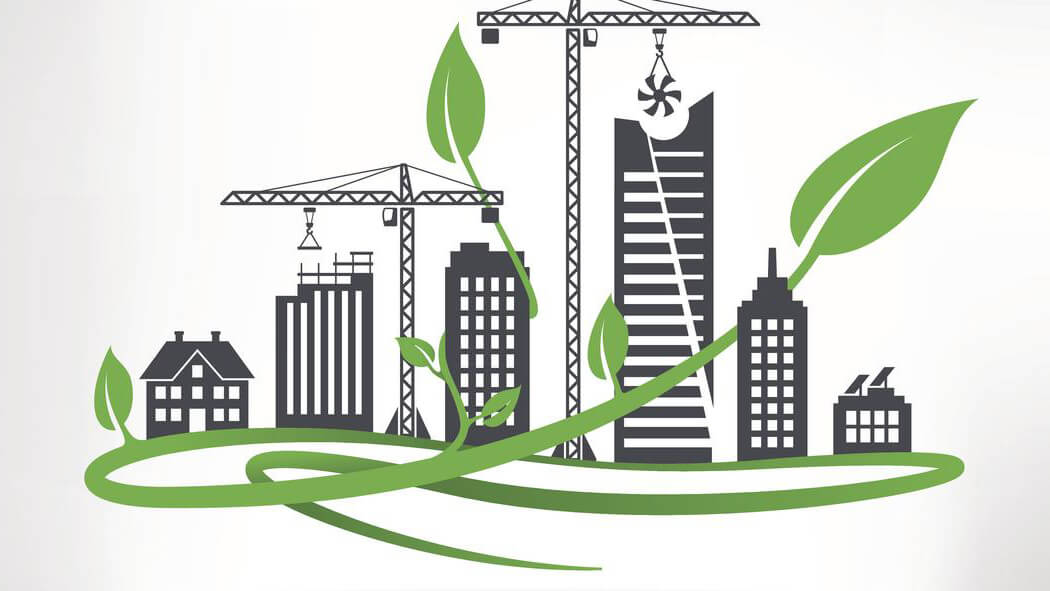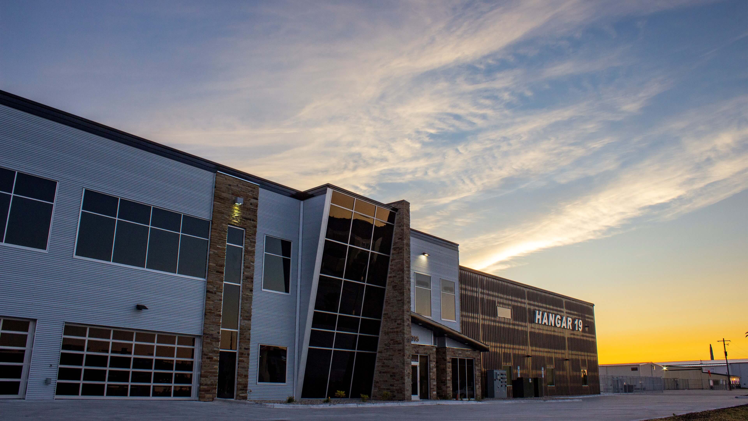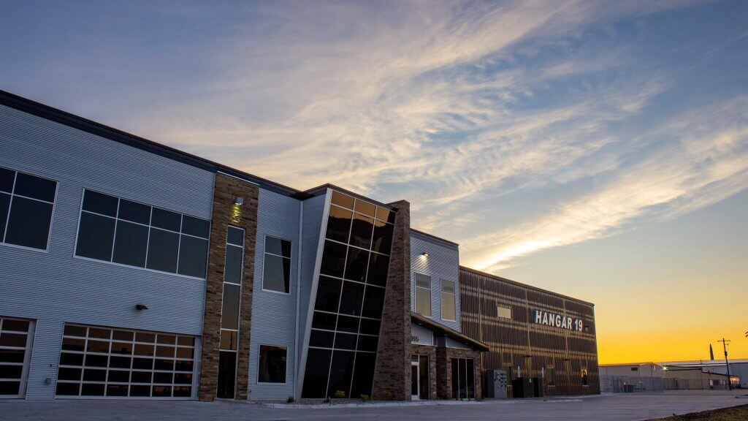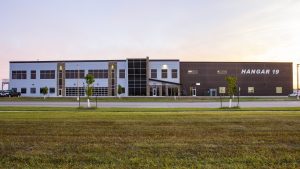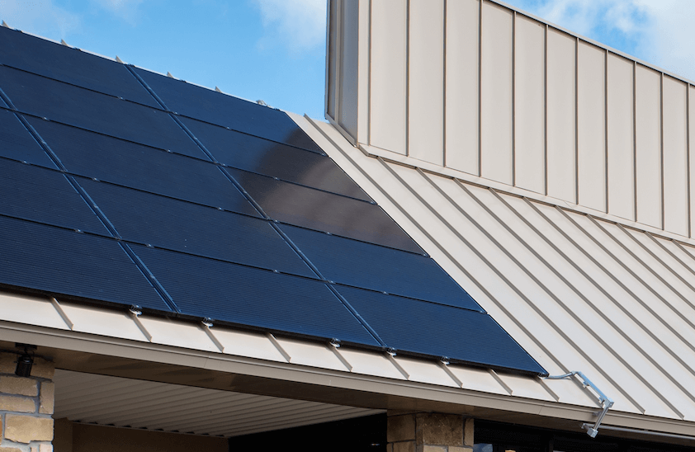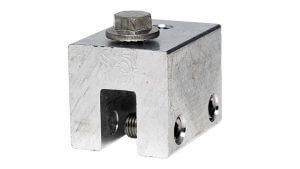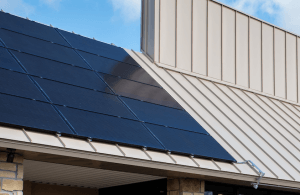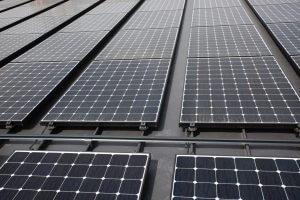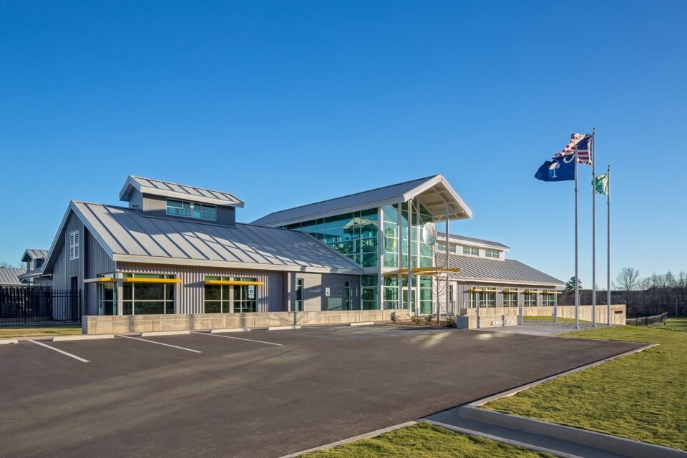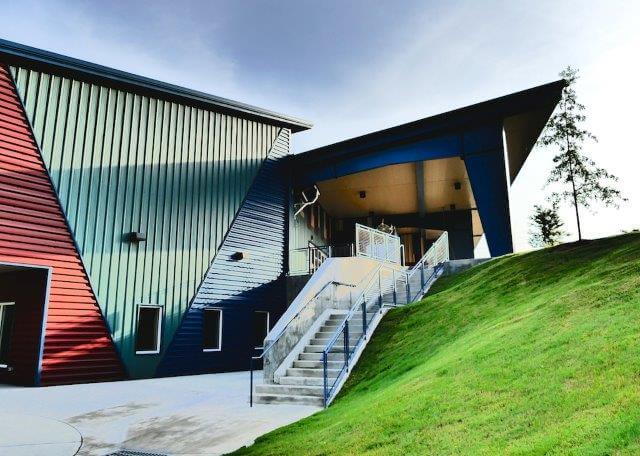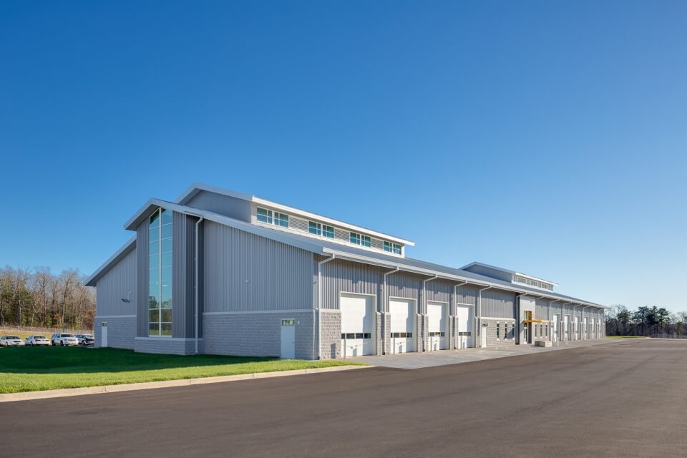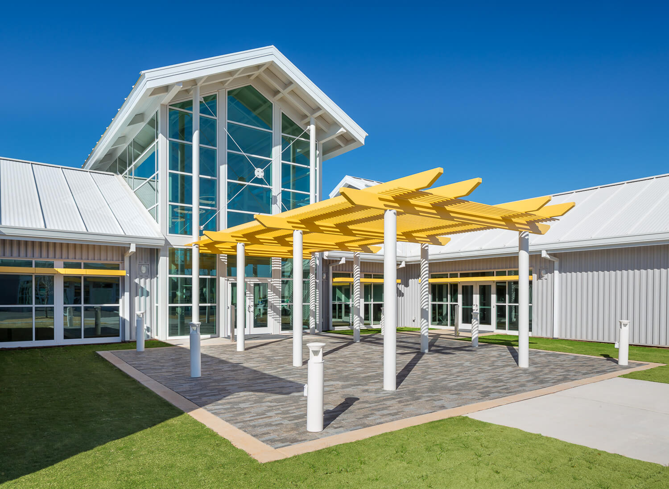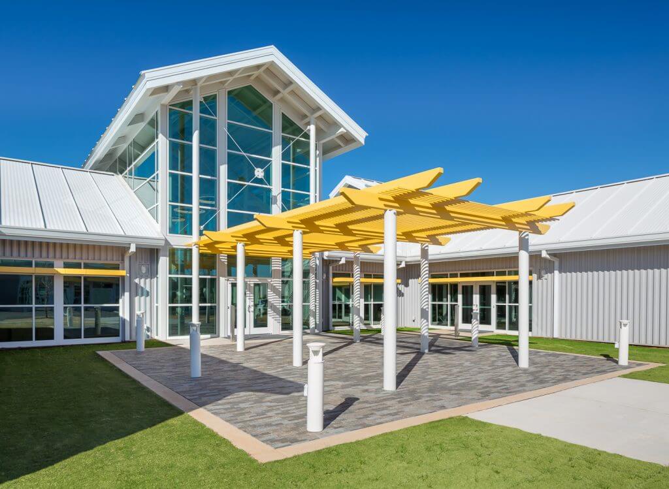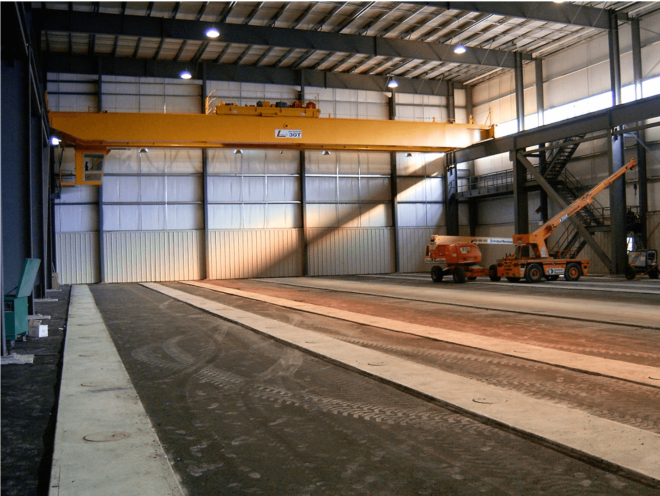
Posted on December 18, 2024 by Ceco Building Systems
The components of a metal building are known for their durability and longevity, but like any building material, improper handling can lead to problems. This is especially true in winter months when metal building components can be exposed to unusually harsh conditions.
Manufacturers routinely provide most or all of their metal building components with a protective shop coat covering all sides and surfaces of the metal. However, this shop coat is only intended as a temporary coating designed to protect the steel during shipping and building erection. As such, it typically performs when guarding against normal atmospheric conditions until a finish coat can be applied as the building is completed. However, these shop coats are never intended or warranted to protect against unusual or harsh conditions that may be encountered throughout winter months. For that, other measures are needed.
The Problem: Roadway Chemicals
Metal buildings are shipped by flatbed truck over highways and byways to the intended location. During winter, those roads are often treated with salt or chemical deicers to make them safe for travel. These chemicals don’t stay on the road, though, as anyone can attest who has driven on them and headed to a nearby car wash soon after. The concern is not just appearance, but the corrosive nature of the chemicals on the metal parts of a car or truck. The same is true for metal building components that are shipped on an open flatbed truck – deicing chemicals and salts can end up coating the metal, penetrating the shop coat, and causing corrosive damage.
The Solution: Protective Tarping
The easiest and least costly way to avoid corrosion and rust damage to metal building components during shipping is to request that they be protected with a tarp over the trucked shipment. Most manufacturers use third-party shippers who will readily provide effective tarping for a modest charge, making it a very inexpensive safeguard. For anyone choosing to pick up materials with their own trucks, it is important that the tarp is made of appropriate weatherproof material, that any D-rings or grommets are sound, and that the tarp is tightly and securely fastened without the possibility of holes developing during transit. Such holes could allow water, snow, or ice to penetrate and pool on the metal components, causing damage from freeze-thaw conditions or by carrying corrosive chemicals along with it.
Onsite Protection
Once metal building shipments arrive at the jobsite, the concern for protection continues, especially in winter. Ideally, the steel can remain on the bed of the truck and be directly offloaded into place as part of the erection process. However, if any of the metal parts are being offloaded and need to be stored on the ground, then they should rest on something to protect the metal from ground moisture or other conditions. A ground tarp could achieve that; so could a finished concrete slab. In addition, the metal should be covered over the top to help assure that any precipitation or moisture doesn’t have a chance to build up on the metal and compromise the primer or the metal. Of course, the storage location needs to be high enough that water flowing on the site doesn’t penetrate under the covering and pool around or on the metal.
All metal building manufacturers are well versed in the ways that do and don’t work to protect metal and the primers applied to them – they have probably seen it all. Therefore, to find out more about the best practices and ways to protect your next metal building project, especially in winter, get some more insights by contacting your local Ceco representative.
The components of a metal building are known for their durability and longevity, but like any building material, improper handling can lead to problems. This is especially true in winter…
