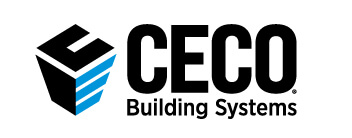
Posted on September 6, 2024 by Ceco Building Systems
Hurricane season is coming, and it’s time to get your home ready. While we can’t make our houses completely hurricane-proof, there’s a lot we can do to protect them….
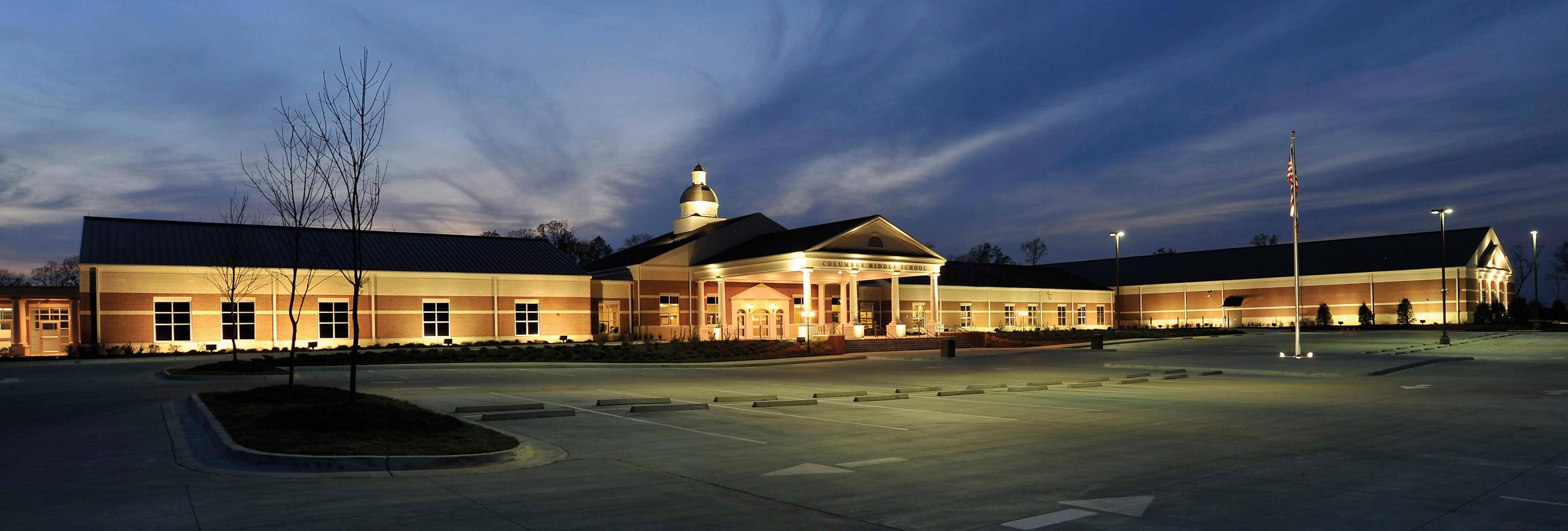

Hurricane season is coming, and it’s time to get your home ready. While we can’t make our houses completely hurricane-proof, there’s a lot we can do to protect them. With storms getting stronger, it’s more important than ever to prepare. Let’s walk through some simple steps to safeguard your home:
Remember, the key to weathering a hurricane is preparation. By taking these steps, you’re not just protecting your property – you’re ensuring your family’s safety and peace of mind. Don’t wait for the storm warnings to start preparing. Start today, and you’ll be prepared when hurricane season arrives.
Hurricane season is coming, and it’s time to get your home ready. While we can’t make our houses completely hurricane-proof, there’s a lot we can do to protect them….

Metal buildings are prized across industries for their strength and versatility. Enhancing their performance in warm weather is a straightforward process that adds to their overall value and comfort. With some smart strategies, you can keep your metal building comfortable and efficient year-round. From expansive warehouses to compact storage units, from busy offices to specialized manufacturing facilities, these cooling tips can be adapted to suit your specific needs. Here’s how to beat the heat, no matter your industry:
1. Insulate Smart
Proper insulation is key for all buildings, from warehouses to offices. It’s like giving your structure a protective shield against heat. Focus on the roof and walls. For temperature-sensitive areas like healthcare facilities or food storage, high-grade insulation is a must.
2. Reflect Heat with Light Colors
A simple paint job can make a big difference. Light-colored roofs reflect sunlight, keeping your building cooler. This works great for large structures like distribution centers or manufacturing plants. Even retail spaces and restaurants can benefit from a cooler exterior.
3. Window and Door Solutions
For buildings with lots of windows, like offices or educational facilities, consider heat-reflecting window films or shades. Awnings are great for retail fronts. These additions block heat before it enters, keeping your space comfortable.
4. Upgrade to Cool Roof Systems
Cool metal roofs are a game-changer for large buildings like aviation hangars or agricultural structures. They’re designed to reflect more sunlight and absorb less heat. While the upfront cost is higher, the long-term energy savings are substantial.
5. Ventilation is Vital
Good airflow is crucial in every industry. For large spaces like warehouses or manufacturing facilities, consider industrial fans or ventilation systems. In smaller buildings like offices or retail spaces, ceiling fans can make a big difference. Proper ventilation is especially important in healthcare settings to maintain air quality.
Industry-Specific Tips:
Remember, a cooler building isn’t just about comfort—it’s about efficiency, energy savings, and protecting your assets. Whether you’re storing sensitive equipment, housing livestock, or providing a comfortable space for employees and customers, these cooling strategies can be adapted to suit your specific needs.
Ready to start cooling your metal building? Consider which of these solutions best fits your industry and budget. Even small changes can lead to significant improvements in comfort and energy efficiency.
Metal buildings are prized across industries for their strength and versatility. Enhancing their performance in warm weather is a straightforward process that adds to their overall value and comfort….
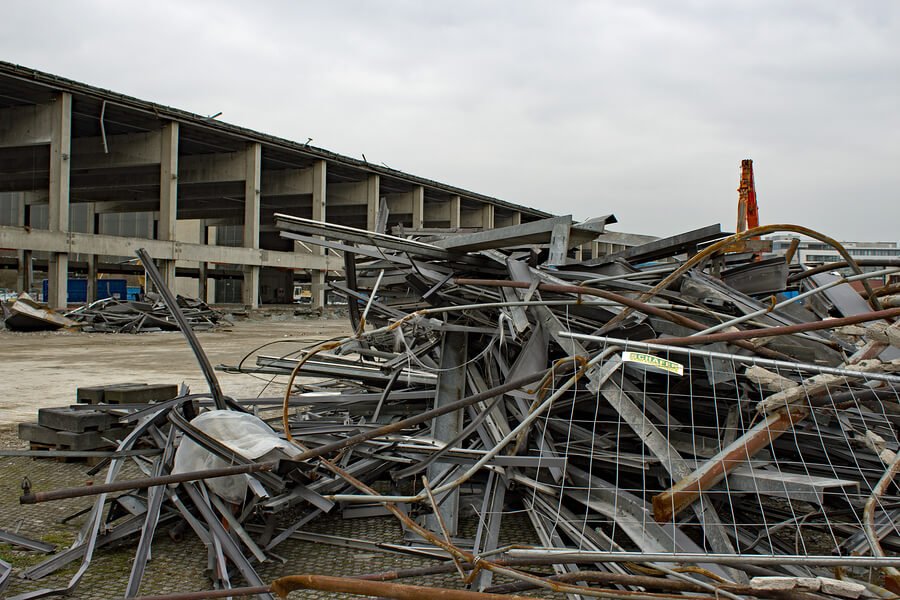
In prior blog posts, we discussed the LEED® program and the Declare Program/Red List as they relate to using metal building systems as part of creating green and sustainable buildings. Following up on those discussions, this post focuses in on one aspect of green buildings, namely addressing the control of construction and demolition waste.
It is important to note that LEED® and other similar programs do not certify individual products like the Declare program. Rather, LEED® is a means to certify a complete project. Individual products, in addition to other design, construction, and operations attributes, can all help contribute to creating a building that achieves a LEED® certification based on the total number of points that are earned. Hence, metal building systems and components are not LEED® certified by themselves. Instead, the data on how the materials are created, used, transported, and installed is recorded. This in turn is used by architects, engineers, and contractors to document eligibility contributing to specific points in a total LEED® certified project.
Considering the above, the Materials and Resources category of LEED® contains several sections directly related to Construction and Demolition Waste Management on a project site. Since this is a popular credit to pursue on a LEED® designed project, it is worth understanding some particulars to avoid confusion.
Intent
The intent behind the waste management initiative is to reduce the amount of construction and demolition waste being sent to landfills or incinerators and instead manage it to be recovered, re-used, or recycled.
Pre-Requisite Requirements
For any project to be considered for LEED® certification, there is a pre-requisite requirement that at least five materials are identified (structural or non-structural) and documented as being managed appropriately. Like all pre-requisites, there are no points earned for this minimum effort, just eligibility to continue. Metal building systems and components can be identified as one of these five materials since it is easy and desirable to collect and re-use or re-purpose any extra metal that might otherwise be considered waste.
Waste Management Points
To earn points toward this credit category the majority of all waste and demolition material must be diverted from landfills and incinerators. There are options and levels that achieve different points such as percent of weight diverted, the number of material streams affected, and whether a certified recycling facility is involved. Metal building systems and components are pre-fabricated and shipped to the project site with very little, if any, waste steel. The related packaging and shipping materials are relatively small for metal building systems, in addition factory-welded clips on structural components will further reduce the size or quantity of shipping containers. The small amount of dunnage, cardboard boxes, plastic bags, strippable film and sealant tape/tubes might constitute waste from a metal building project, but this is easily collected and recycled as part of an overall waste management plan at the job site.
Zero Waste
Separate from LEED, there are several other initiatives that are advocating for the elimination of waste in our daily activities, including construction and demolition. One voluntary program has been put forth by the US Environmental Protection Agency (EPA) and is termed “Zero Waste.” It is defined as “The conservation of all resources by means of responsible production, consumption, reuse, and recovery of products, packaging, and materials without burning and with no discharges to land, water, or air that threaten the environment or human health.” Related to construction and demolition, it means that 100% of any packaging and shipping materials is captured and diverted. It also means that all demolition materials (e.g. asphalt, concrete, dimensional lumber, fiberboard, plywood, ferrous metals, non-ferrous metals, asphalt shingles, cardboard, carpet, etc.) are separated and re-used or re-purposed. This goal of zero waste is admirable and well worth pursuing, however, it is a totally voluntary effort. LEED® and other green building programs do not require zero waste, rather, they require documentation to show that the level of management being pursued (i.e. 50%, 75%) has been achieved.
Local Regulations
Some local jurisdictions have made construction waste management a requirement. In California for example, CalGreen currently mandates 65% diversion of waste material from the landfill. Other jurisdictions may have similar requirements, so construction managers need to be aware of these regulations and the means to achieve these goals
Regarding construction waste management overall, metal building manufacturers play a supporting role to the general contractor or construction manager. Manufacturers can provide documentation that the metal buildings are pre-fabricated and minimize the amount of packing and shipping material used, but ultimately it is up to the onsite construction manager to show compliance with goals for the overall building project.
To find out more about the LEED® program, visit the U.S. Green Building Council website. To find out more about how metal buildings can contribute points in a current or upcoming project contact your local Ceco representative.
In prior blog posts, we discussed the LEED® program and the Declare Program/Red List as they relate to using metal building systems as part of creating green and sustainable buildings….

Architects, engineers, and owners are increasingly specifying or calling for metal building systems or components to meet the requirements of green building or sustainability programs. The best-known and most common program that articulates those requirements is the LEED® program initiated by the US Green Building Council (USGBC). In that program, points are earned in different categories by meeting specific criteria for the design and construction of a building. Successful projects are then independently certified at different levels: certified, silver, gold, or platinum.
In addition to LEED®, there are other programs that promote sustainable design with specific building requirements. One such program has been developed by the International Living Futures Institute (ILFI™) known as the Living Building Challenge (LBC). This program is similar to LEED® in that it has different categories of requirements, some which relate directly to materials and products, including metal building systems and components. Hence, the LBC contains a separate certification for products known as Declare.
What is Declare?
The Declare certification seeks the answers to three fundamental questions.
1. Where does a product come from?
2. What is it made of?
3. Where does it go at the end of its life?
In general, the Declare program functions as a means for manufacturers to be completely transparent and provide data on the ingredients, processes, impacts, and end of life options for the things that they produce. This is helpful to everyone involved in the design and construction of buildings (architects, engineers, contractors, erectors, owners, etc.) since it provides reliable information on the makeup and impacts of using a particular product or material compared to others. Ideally, the information is developed not solely by the manufacturer, but by an independent third party (i.e. testing agency) who can verify the results.
What is the Red List?
Related to disclosing the ingredients in construction materials, ILFI™ maintains a “Red List” of chemicals that are considered undesirable for use in buildings. Those chemicals are known to either pollute the environment, create toxic concentrations in the food chain, or directly harm construction and factory workers due to repeated exposure. Under LBC green building programs, specific credit is awarded for using products that are free of the chemicals that are on the Red List.
The Declare Label manufacturers that have gone through the process of identifying and documenting the required information can apply to have a “Declare Label” attached to their products. This label succinctly and precisely identifies the required information for a specific product, and informs users of its status regarding the Red List in one of three options:
• LBC Red List Free: To achieve this status, 100% of product ingredients plus residuals must be disclosed if they are present at or above 100 ppm (0.01%) in the final product. All those ingredients must not contain any Red List chemicals.
• LBC Red List Approved: In this category, the product may contain one or more Red List chemicals if they fall under an existing, published LBC Temporary Exception. As such, compliance is based on reliance to such a Temporary Exception.
• Declared: The most basic status is that the products are simply “Declared.” In this case 100 percent of product ingredients plus residuals present at or above 100ppm (0.01%) are disclosed but may contain one or more Red List chemicals that are not covered by an existing exception. Before a “Declared” product can be used on a Living Building Challenge project, additional product research and vetting will be required to locate a fully compliant product if one exists.
It is worth pointing out that the LEED® program recognizes the Declare label and the Red List as methods with which to show compliance with certain LEED® credits.
In applying these programs to metal buildings and components, there are in fact products that have been third party tested and have earned Declare labels at different levels regarding the Red List. Therefore, if a project requires such documentation, it is best to work directly with a manufacturer to decide which specific products and components carry the certification to show compliance.
To find out more about the Living Building Challenge and the Declare program, visit the ILFI website about Declare. To find out more about how to provide sustainable products in your current or next project contact your local Ceco representative.
Architects, engineers, and owners are increasingly specifying or calling for metal building systems or components to meet the requirements of green building or sustainability programs. The best-known and most common…
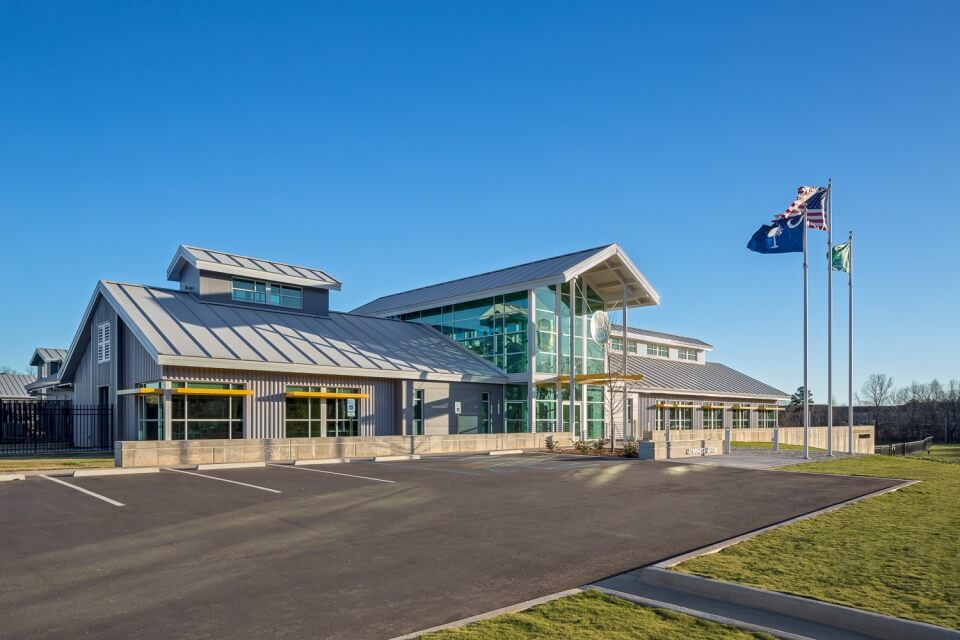
Never in our lifetime has it been more evident than now that design and construction teams are incorporating so many different elements into projects. Customers are increasingly requesting more features and benefits to keep up with changing codes and their own personal requirements. It is our job as the suppliers, builders, contractors and architects to deliver on those needs.
There is something to be said for a tastefully constructed building that brings together many elements. That is quite true for the City of Greenville Public Works Campus project. Not only was sustainability an important factor for the campus, so was the ability for it to be economical and multi-purposeful.
A sustainable building delivers on energy efficiency, reducing waste, conserving natural resources and optimizing performance. The green movement is at an all-time high in almost every industry today therefore, it’s pivotal that companies provide a built-in sustainable strategy. Ceco was able to help achieve that with this project. The roofing system for the campus was comprised of CFR insulated metal roof panels in Kynar Polar White. The white roof reinforces sustainability by being highly reflective of the sun and reducing solar heat gain. The CFR IMP also offers a superior R-30 value, ultimately enhancing energy performance. The building’s walls are comprised of the 7.2 Insul-Rib™ and Striated insulated wall panels and with a R-21 value, these IMP’s provide another effective measure of energy efficiency. Another benefit of Ceco’s products is that they are virtually 100% recyclable, therefore, contributing to the reduction of waste, another huge sustainability benefit.
Frankly, people want the best value for their dollar. The benefit of low maintenance and low operating costs of metal building’s mean optimization of economic performance throughout the building’s life cycle. Not only are customers looking for value, but they are also looking for short turn around times (within reason). A huge motive for the City of Greenville choosing to build with metal was a faster erection schedule than conventional building materials. Both features of a custom metal building system boded well for the City whose project ultimately came in under budget and finished ahead of schedule.
Efficiency is important to every company. Bringing together different factions of the business to all be centrally located and housed under one roof was an important ask of the City of Greenville. Ultimately, the end project just did this. The campus contains four buildings for fleet services, operations and administration, a fuel island and truck wash. All of these integral parts of the business now have a home from which to conduct business efficiently.
For more information about Ceco’s City of Greenville project, visit our case study page.
Never in our lifetime has it been more evident than now that design and construction teams are incorporating so many different elements into projects. Customers are increasingly requesting more features…

Metal buildings come in all shapes and sizes with color options that are almost limitless. The profiles, of pre-engineered metal buildings, are also extensive. With insulated metal panels that now resemble pre-cast concrete or stucco, you may mistake a metal building for being built with some other material. Don’t judge a book by its cover as appearances can be deceiving.
Metal buildings first came on the market in the late 1700’s and began surfacing across the textile industry. During WWII, metal buildings began being used in large numbers for airplane hangars and Quonset huts. Steel buildings have traditionally been thought of as a plain, gray, boring box structure like the manufacturing plants or warehouses you see that line the highway. While manufacturing plants and warehouses are still often made of steel and metal, they are anything but boring and certainly not limited to one color choice. Gone are the days when a metal building was restricted to look like just a square metal box. Today, metal buildings are used in a vast number of industries for nearly any purpose you can think of.
Colors are ever-changing and depending on the industry, go in and out of popularity relatively quickly. However, across the metal building industry, owners are requesting what were once unfathomable color choices for their buildings. Whether the main focus or accented, colors are now a huge driving force behind the design of a building. Manufacturers have adjusted and now offer expansive color options. With choices that span the color spectrum, the reality is that color is being tastefully incorporated into the metal building design quite frequently nowadays.
Metal buildings have evolved with time, technology, building codes and the industry. Undoubtedly, technology has revolutionized how we do business today and going green isn’t slowing anytime soon. Customers expect better tools everyday and the metal building industry is shifting to keep up with the technology advancements. Sustainability is on the lips of everyone in the metal building industry. The green movement has set an unprecedented change in what customers are asking for and expect manufacturers to supply…enter stage right: insulated panels and higher R-values. The benefits are evident and designing with IMPs has become increasingly important across the industry.
It’s important to be open to the idea of what a modern metal building can look like for you. Learn more about the metal buildings we’ve worked on by viewing our project gallery or contact your local Ceco representative to see how we can turn your vision into reality.
Metal buildings come in all shapes and sizes with color options that are almost limitless. The profiles, of pre-engineered metal buildings, are also extensive. With insulated metal panels that now…
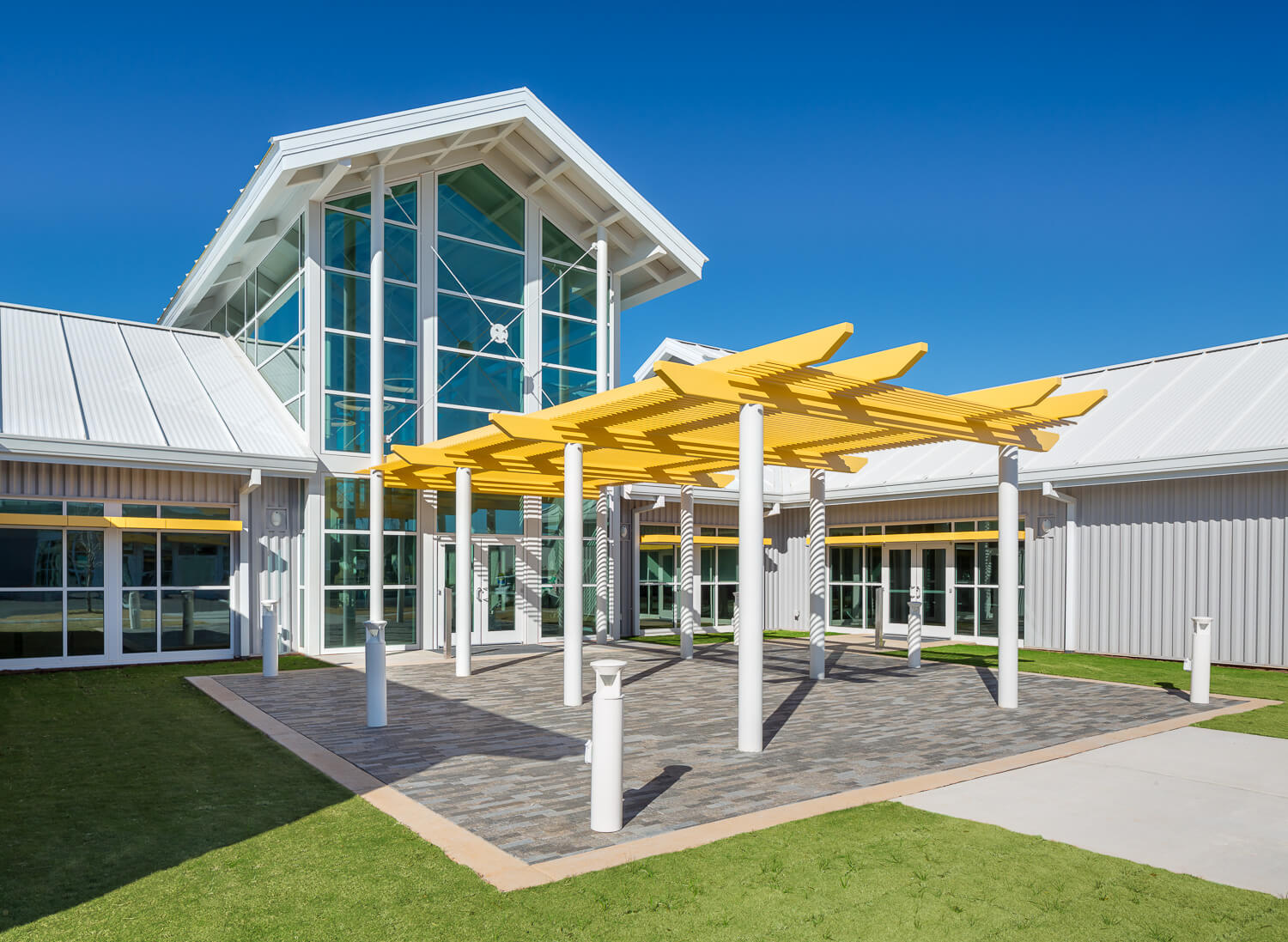
Energy conservation in buildings has become increasingly important in recent times making building owners, designers and constructors all quite interested in finding reliable, durable and proven solutions for well insulated wall and roof systems. Insulated metal panels (IMPs) offer just that in a complete, finished, coordinated product with excellent thermal performance, inherent cost-efficiencies and a variety of options.
Insulated metal panels consist of two single-skin metal panels and a foamed in-place core. The inner and outer faces of the panels can be lightly profiled with vertical striations of varying degrees, delivering a subtle pattern that can appear virtually flat. In addition, there are other options for the exterior face appearance. Some architectural panels are completely flat and smooth creating a sleek, modern, look. Others come in textures that resemble stucco or precast concrete. If you are looking to add versatility to the building, certain IMPs can be installed both horizontally and vertically depending on the panel.
IMPs are a superior choice for both new and retrofit construction. These panels function very well and provide great design versatility for all types of architectural, commercial, agricultural, institutional, industrial and cold storage buildings.
The foam core provides two important characteristics to the panel. Structurally, the metal and foam composite construction creates a strong rigid panel, increases the span capacity compared to metal panels alone and thus reduces secondary structural steel components. Thermally, the foam provides high levels of insulation for the roof and walls of a building. The degree of insulation can be selected based on the thickness of the foam, which generally ranges from 2 to 6 inches. The thicker the foam, the higher the insulating R-value.
IMPs have excellent insulating capabilities. The rigid foam achieves approximately R-7 or more per inch of thickness. That is almost twice the R-value per inch of batt and blown insulation. Hence, IMPs can provide enhanced energy performance in a thinner profile than other types of insulation. Further, in light of recent prescriptive energy code changes, IMPs are an elegant means to provide “continuous insulation” outside of the primary and secondary structural steel. Since the inner and outer steel faces typically don’t come in contact with each other, the insulation provides a continuous thermal barrier around the building exterior that is not compromised by the structural elements. Instead, the panels have formed edges designed to interlock so that the insulating properties remain continuous across panel joints.
IMPs are sealed at the side laps and all perimeter boundaries. Generally speaking, because of the nature of the joinery, it is easier to get a good seal in place with IMPs given their relative simplicity (i.e., putting the two pieces together with the sealant) compared to other wall or roof assemblies. IMPs require great attention, though, in terms of air and vapor sealing—aspects largely controlled by the installers on a given project. As an example, vapor sealing in cold climates or similar applications is critical to the overall soundness of a building. Consider the damage a wall or roof could incur if moisture seeps into a panel and becomes trapped; if it freezes, it could push panels out of alignment. This would result in not just an unattractive aesthetic, but a performance failure as well. In order to be effective, all sealant and caulking must be fully continuous.
They look just like other quality metal roofing and siding products, both on the interior and exterior. That is because the full range of standard metal products can be used with the foam core to create the IMPs. Hence, the diversity of striated profiles, architectural panels or textured panels are all choices for the final appearance. Similarly, all standard and custom colors available on metal roofing and siding are also available on IMPs.
There are several space, time and cost saving features of IMPs that make them very economical compared to other types of construction systems. Because of the insulating capabilities of IMPs, less insulation space is needed to comply with building energy efficiency codes compared to fiberglass insulation. IMPs are strong enough to allow for fewer structural supports than single skin panels due to greater spanning and load bearing capabilities, providing an economical and efficient building envelope. IMPs allow for fast erection times and easy installation, resulting in reduced labor costs and earlier business starts. Once installed, metal roof and wall systems require minimal maintenance and can lead to potential cost savings over their lifetime, including lower energy costs, maintenance costs and replacement costs.
In addition to all of the advantages already stated, using IMPs for building projects yield many benefits. This is true not only for the building owner, but also for the building designer and erector. For more complete information on benefits from these different perspectives, see our prior blog post on this subject.
To learn more about insulated metal panels for wall and roofing applications in general or to investigate if they are right for a project you are working on, contact your local Ceco representative.
Energy conservation in buildings has become increasingly important in recent times making building owners, designers and constructors all quite interested in finding reliable, durable and proven solutions for well insulated…
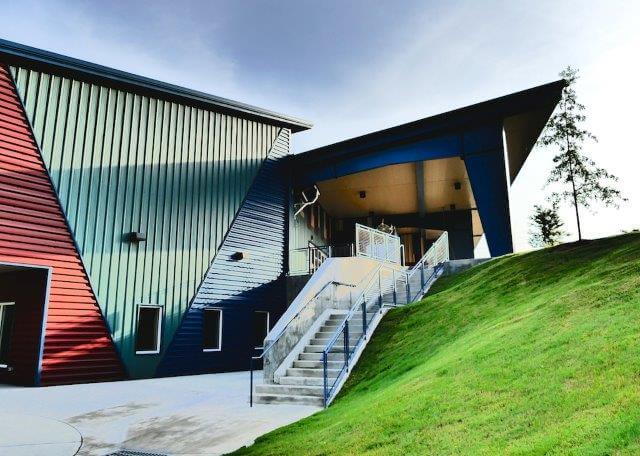
The U.S. Green Building Council has developed the well-known LEED® rating system to recognize and certify buildings that are “green” or sustainable. The current iteration of this popular system is LEED version 4 (LEED v4), which applies to a range of building types. In addition to the general New Construction standard, there are also specific standards for Core and Shell building development, Schools, Retail, Data Centers, Warehouses and Distribution Centers, Hospitality, and Healthcare. All of these categories are widespread building types, but they are also all excellent candidates for construction using metal buildings.
How can metal buildings be used to help contribute to earning LEED credits and ultimately certification at the certified, silver, gold, or platinum levels? There are actually multiple ways based on the LEED v4 categories and criteria.
Because they’re shop-fabricated, metal building systems allow field assembly using a minimal work area, which can also mean less disruption of natural areas and less potential for erosion. Once the building is in place, metal roofing, having a high solar reflectance and SRI, can be installed. Having a roof with a high solar reflectance index applied on the appropriate roof slope assists with achieving points for heat island reduction according to the criteria and calculations in LEED v4.
Metal buildings can be designed and constructed to create an energy-efficient building enclosure to satisfy both the prerequisite and credit portions of the LEED Energy and Atmosphere category. The Metal Building Manufacturers Association (MBMA) publishes an Energy Design Guide for Metal Building Systems, available at www.mbmamanual.com, which can help in this process. Using resources like this, designers and installers can produce a building that has effective insulation, reduced air leakage, high-performance windows and doors, and coordinates with the foundation construction to achieve very favorable energy performance. Further, a metal building with a properly sloped roof can also be the ideal base to support solar panels that can provide an onsite source of renewable energy for the building to capitalize on. All of these factors can be used to earn LEED points across several several sections of this EA category.
A prerequisite for any LEED building is to reduce the amount of construction and demolition waste by recycling, recovering, or reusing building materials. Since metal buildings are shop-fabricated to suit a particular project, there is very little waste to begin with. Any excess or scrap metals, particularly steel and aluminum, are readily and easily recyclable.
Looking to the bigger picture, LEED v4 recognizes efforts to address the impacts of materials over their full life cycle, including materials used in metal buildings. The MBMA has taken the lead on preparing an industry-wide Life Cycle Assessment (LCA) protocol that can be used to support achieving points for this MR credit. The LCA includes primary structural steel frames and secondary structural steel (purlins and girts), along with roof and wall products used in metal buildings. MBMA has also prepared Environmental Product Declarations (EPDs) based on the LCA and industry-wide product category rules. By using this information, the environmental impacts of metal buildings can be determined from the extraction of raw materials through manufacturing and shipping (“cradle to gate”). The fact that steel products of all types contain a significant percentage of recycled material, and can be again recycled at the end of the service life of the building, contributes in producing favorable LCA results.
LEED has always recognized that the interior spaces of buildings can have a significant impact on protecting the health and well-being of the people inside the building. Metal buildings can help in this EQ category in several ways. Most notably, metal building components are shop painted, which means that volatile organic compounds (VOCs) in the paint are controlled at the factory, not released at the jobsite. Further, daylighting and exterior views can be easily incorporated into a metal building design to achieve LEED credits, since steel construction offers a great deal of structural design flexibility.
Ultimately, it is the combination and interaction of all the LEED categories that shape the sustainable performance of a building. Metal buildings clearly have multiple ways in which they contribute toward obtaining certification under LEED v4.0. To find out more about green and sustainable characteristics of metal building systems and products, contact your local Ceco representative.
The U.S. Green Building Council has developed the well-known LEED® rating system to recognize and certify buildings that are “green” or sustainable. The current iteration of this popular system is…
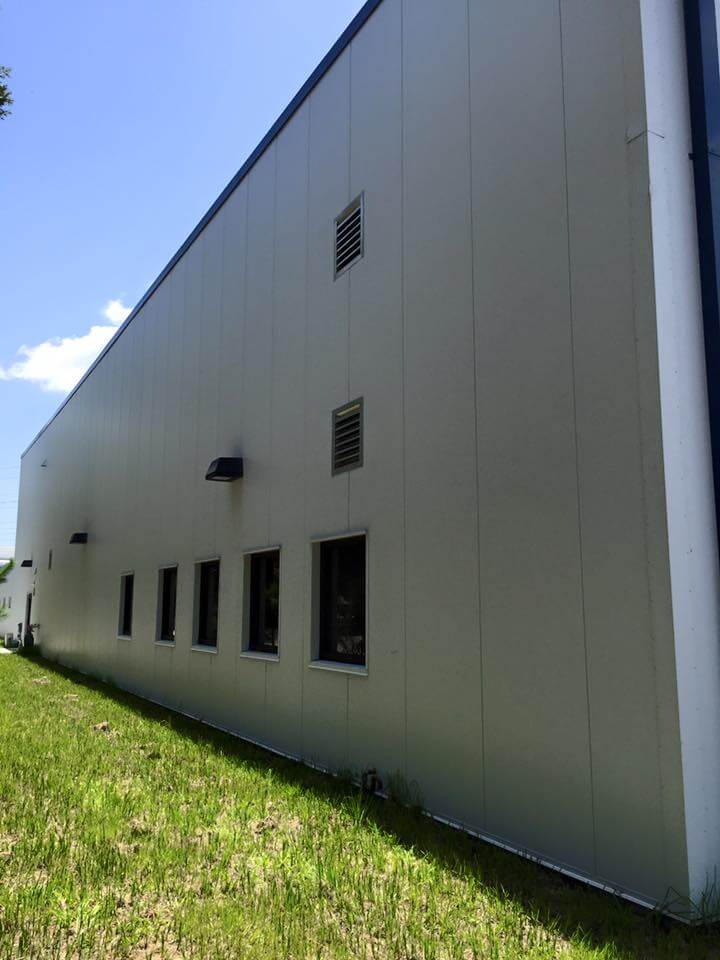
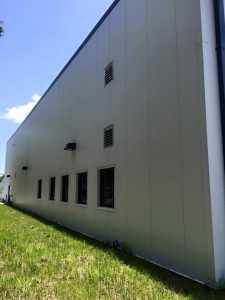 Have you ever wondered why there is an increasing push for insulated metal panels, or sandwich panels, in the industry, and how you can benefit from using it in the design and fabrication of your building? The Metal Construction Association (MCA) defines insulated metal panels (IMPs) as “lightweight composite exterior wall and roof panels with metal skins and an insulating foam core.” Their superior insulating properties, increased spanning capabilities and single-step installation make them efficient and cost-effective, particularly when compared to other wall assemblies. And IMPs are available in an assortment of colors, widths, profiles and finishes, allowing for a wide variety of aesthetic appearances for walls and roofs. Let’s look at some of the specifics behind these benefits.
Have you ever wondered why there is an increasing push for insulated metal panels, or sandwich panels, in the industry, and how you can benefit from using it in the design and fabrication of your building? The Metal Construction Association (MCA) defines insulated metal panels (IMPs) as “lightweight composite exterior wall and roof panels with metal skins and an insulating foam core.” Their superior insulating properties, increased spanning capabilities and single-step installation make them efficient and cost-effective, particularly when compared to other wall assemblies. And IMPs are available in an assortment of colors, widths, profiles and finishes, allowing for a wide variety of aesthetic appearances for walls and roofs. Let’s look at some of the specifics behind these benefits.
Benefits to Design Professionals:
Design Flexibility: Insulated metal panels are available in a variety of flat and corrugated surfaces suitable for exterior walls, interior walls and roofs. IMPs are strong enough to allow for fewer structural supports than single-skin panels due to greater spanning and load-bearing capabilities, making them easier to integrate into building designs. They come in multiple profiles that can be used in either horizontal or vertical designs, including the availability of custom modular widths and factory-formed corners. Rounding things out is the full range of colors, reveals, and detail accessories that can support or enhance any design. They are also available with applied finishes to create a stucco, wood and other aesthetics.
Environmentally Friendly: It is common for a significant portion of the steel used in IMPs to come from recycled materials. Further, the insulating properties of IMPs with significant R-values can meet or exceed current energy codes and contribute toward credits in the Leadership in Energy and Environmental Design (LEED) Green Building Rating System. Because of the higher R-value insulation used in IMPs, less insulation space is needed in wall assemblies compared to other wall systems.
Fire-Resistant Solutions: In cases where one-, two- or three-hour fire-resistance ratings need to be part of the design, composite IMPs are available, using non-structural mineral wool insulation fabricated and tested to achieve the needed fire ratings.
Benefits to Construction Trades:
Ease of Installation: Since the interior and exterior faces of insulated metal panels can act as the finished surface, and the panel provides the required thermal, air, vapor and weather barrier for an exterior wall, they take the place of many separate products. This means there are fewer vendors and trades to manage during construction, streamlining the process and saving on costs. And IMPs are unaffected by most weather conditions, which allows flexibility in meeting construction time schedules.
Quick Construction Time: Most insulated metal panels are attached with a concealed fastener system in the side joint that streamlines their installation. This allows them to be quickly installed in a single step, significantly reducing construction time and getting “closed in” sooner.
Benefits to Building Owners:
Cost Effectiveness: The design flexibility and construction benefits noted above allow owners to capitalize on reduced first costs of the building. In addition, the energy efficiency, long term durability, and ease of maintenance typical of IMPs can save on operation costs as described below.
Energy Efficiency: The higher R-values possible with insulated metal panels means better control of heat flowing into or out of the building. Better heat flow control means better control of the energy, and associated costs, used to heat and cool the building.
Strength and Durability: The strength of the metal, including the presence or absence of corrugations, combined with the proven structural capabilities of the foam core, determine the overall strength of IMPs. This composite structural system provides their initial strength plus the ability to be durable enough to resist impacts and other forces during operation.
Longevity: Metal buildings using IMPs have been shown to last quite well as evidenced by decades of use. In most cases, the quality and strength of the steel can be selected to resist the conditions at the building. Similarly, the type of finish can be selected to withstand weather and operating conditions. Depending on local environmental conditions, their projected life could span 50 to 60 years and beyond.
Low Maintenance: Because of the inherent strength, durability, and longevity of IMPs, they typically require minimal maintenance. That means they can help owners save on annual operating budgets as well as long-term capital replacement projects.
With their simplicity of concept, design flexibility, efficient construction, and long-term performance, it is easy to see why insulated metal panels carry benefits for everyone involved. Visit our products or contact a rep to learn more.
Have you ever wondered why there is an increasing push for insulated metal panels, or sandwich panels, in the industry, and how you can benefit from using it in the…
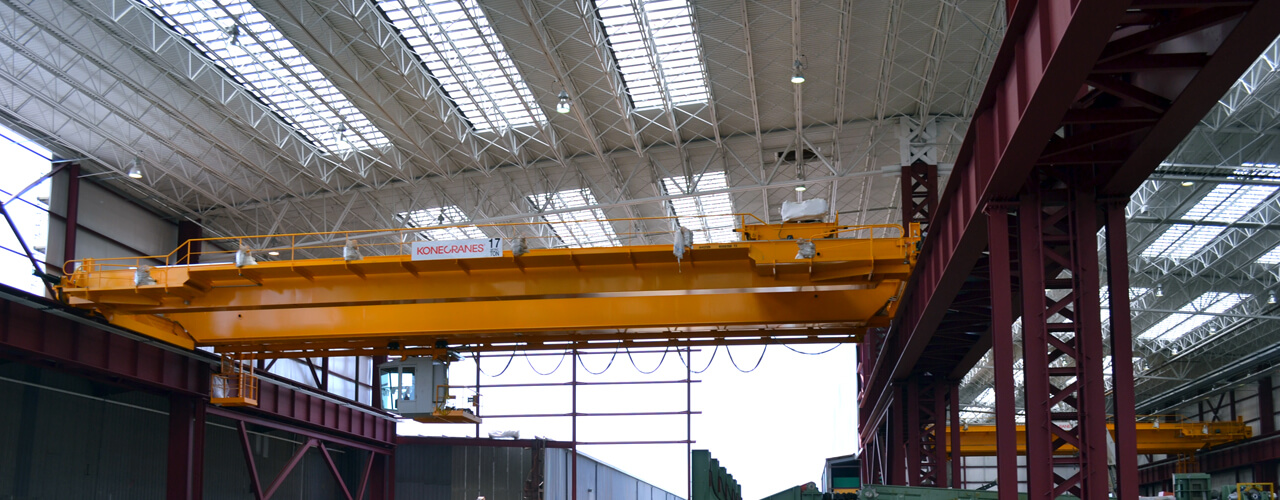
In our prior discussion, we looked at exterior walls as a means to provide natural daylight in buildings, but roofs are also a superior source to bring in daylight.
Building Shape: Low-rise and one-story structures are less restricted by building shape than multi-story buildings since single-story interior spaces can all be designed to have access to the roof for daylighting. It is also popular to use a central atrium in multi-story buildings that provides interior spaces access to a common space that is daylit from the roof. Either way, the key is to coordinate the location of roof daylighting openings with the uses of the interior spaces to provide even light distribution where it can serve as an optimum source.
Roof Daylighting: Daylight can be brought into a building through the roof by using well-known techniques such as skylights, roof monitors, and clerestories. It is also possible to incorporate domed, cylindrical “light tubes” that are specifically designed to maximize the daylight received at any angle and direct it down into the building in strategic locations. The advantages of any of these rooftop daylighting techniques include direct access to the entire sky, a more consistent distribution of daylight, easier glare control, and the ability to daylight interior spaces and large floor areas regardless of building shape. When designing for roof daylighting, the Architecture 2030 Palette (www.2030palette.org) recommends the glazing area should be a minimum of 10 – 20 percent of the floor area to be daylit, although that can vary based on the specific technique.
In the case of metal buildings with metal roofing systems, the incorporation of any type of roof opening needs to be carefully addressed for proper flashing, weatherproofing, and longevity. The metal building industry has an array of envelope solutions and procedures in place to accommodate the use of daylighting systems on a metal roof. These systems incorporate some emerging technologies like prismatic embossed skylights for enhanced illumination. Speak with your manufacturer for specific product offerings in this regard.
Daylight Control: Anytime bright daylight is brought into a comparatively darker building, there is a need to control the amount and quality of that light to prevent uncomfortable glare or unwanted lighting contrasts. For exterior walls, some form of louver, blind, or baffle is typically employed, either on the interior or exterior of the building, in order to allow people to redirect or filter sunlight coming into a space. In roof systems, direct sunlight can be filtered and distributed over a space by using translucent glazing material, baffles, and reflectors, or by bouncing sunlight high off a light-colored interior surface or wall. Light tubes have addressed this by incorporating filters that diffuse and alter the quality of the light, filtering it down to the level of the average electrical light fixture.
Energy Savings: In order to take full advantage of the energy savings natural daylight can provide, the usage of electrical lights would need to be reduced during daylight hours. While it may make sense in some situations to use typical hand-operated light switches, in most cases it is more efficient to use automatic sensors that connect to controls that can dim or turn off the electric lights. Dimming is often preferred and requires a lighting system that is equipped for such, for example, LED lights or dimmable fluorescent fixtures. Many energy codes recognize the potential energy savings from using daylight and identify “daylight zones” in a building that requires such automatic lighting controls.
More Information: The metal building industry has embraced the benefits of natural daylight with the development of adaptable materials and integrated metal envelope and roof solutions. You can find out more in a free white paper titled “Shining Light on Daylighting with Metal Roofs” at http://www.mbci.com/daylighting/.
In our prior discussion, we looked at exterior walls as a means to provide natural daylight in buildings, but roofs are also a superior source to bring in daylight. Building…
