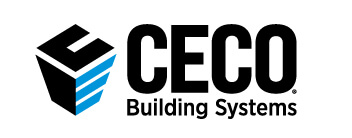
Posted on September 6, 2024 by Ceco Building Systems
Hurricane season is coming, and it’s time to get your home ready. While we can’t make our houses completely hurricane-proof, there’s a lot we can do to protect them….
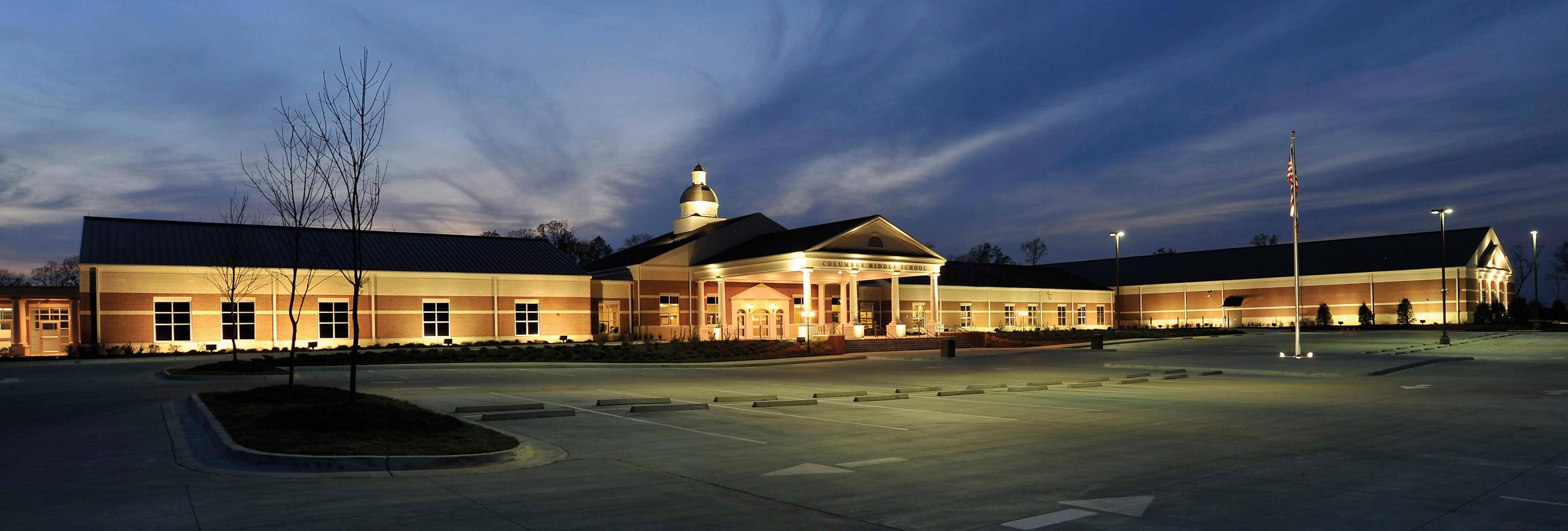

Hurricane season is coming, and it’s time to get your home ready. While we can’t make our houses completely hurricane-proof, there’s a lot we can do to protect them. With storms getting stronger, it’s more important than ever to prepare. Let’s walk through some simple steps to safeguard your home:
Remember, the key to weathering a hurricane is preparation. By taking these steps, you’re not just protecting your property – you’re ensuring your family’s safety and peace of mind. Don’t wait for the storm warnings to start preparing. Start today, and you’ll be prepared when hurricane season arrives.
Hurricane season is coming, and it’s time to get your home ready. While we can’t make our houses completely hurricane-proof, there’s a lot we can do to protect them….

Metal buildings are prized across industries for their strength and versatility. Enhancing their performance in warm weather is a straightforward process that adds to their overall value and comfort. With some smart strategies, you can keep your metal building comfortable and efficient year-round. From expansive warehouses to compact storage units, from busy offices to specialized manufacturing facilities, these cooling tips can be adapted to suit your specific needs. Here’s how to beat the heat, no matter your industry:
1. Insulate Smart
Proper insulation is key for all buildings, from warehouses to offices. It’s like giving your structure a protective shield against heat. Focus on the roof and walls. For temperature-sensitive areas like healthcare facilities or food storage, high-grade insulation is a must.
2. Reflect Heat with Light Colors
A simple paint job can make a big difference. Light-colored roofs reflect sunlight, keeping your building cooler. This works great for large structures like distribution centers or manufacturing plants. Even retail spaces and restaurants can benefit from a cooler exterior.
3. Window and Door Solutions
For buildings with lots of windows, like offices or educational facilities, consider heat-reflecting window films or shades. Awnings are great for retail fronts. These additions block heat before it enters, keeping your space comfortable.
4. Upgrade to Cool Roof Systems
Cool metal roofs are a game-changer for large buildings like aviation hangars or agricultural structures. They’re designed to reflect more sunlight and absorb less heat. While the upfront cost is higher, the long-term energy savings are substantial.
5. Ventilation is Vital
Good airflow is crucial in every industry. For large spaces like warehouses or manufacturing facilities, consider industrial fans or ventilation systems. In smaller buildings like offices or retail spaces, ceiling fans can make a big difference. Proper ventilation is especially important in healthcare settings to maintain air quality.
Industry-Specific Tips:
Remember, a cooler building isn’t just about comfort—it’s about efficiency, energy savings, and protecting your assets. Whether you’re storing sensitive equipment, housing livestock, or providing a comfortable space for employees and customers, these cooling strategies can be adapted to suit your specific needs.
Ready to start cooling your metal building? Consider which of these solutions best fits your industry and budget. Even small changes can lead to significant improvements in comfort and energy efficiency.
Metal buildings are prized across industries for their strength and versatility. Enhancing their performance in warm weather is a straightforward process that adds to their overall value and comfort….
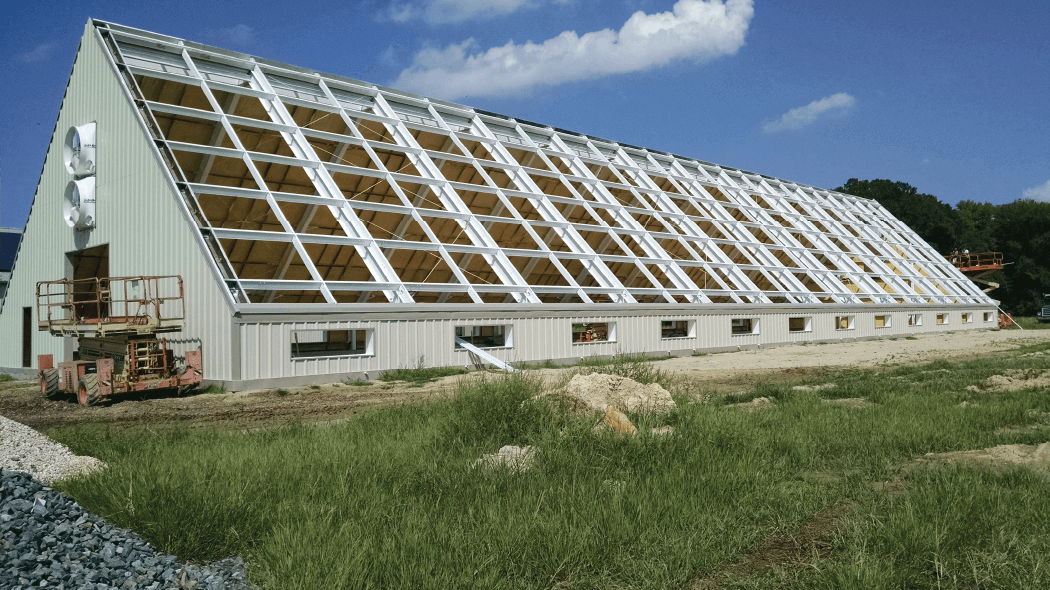

For the majority of the last century, cannabis cultivation has happened in secret. But now, with cannabis legalized or at least decriminalized in 39 US states, growers are coming out of the woodwork. Public support for universal legalization is overwhelming, and in states where medical or recreational legalization has been successful, business is booming – up to an estimated $61 billion. What’s more, the market is predicted to grow by a compound annual rate of 21% year over year.
Both the medical and recreational cannabis industries are rushing to supersize their operations. Demand is suddenly through the roof, and supply must race just to keep up. Yet cannabis is far from commodity status. Competition is fierce to develop the strongest varieties – or to isolate strains and compounds with a growing list of different desired effects. Growers nationwide are looking to establish their competitive edge – or break through with a new product no one else has yet dreamed up.
That edge begins with the environment in which the cannabis plants are grown, and more often than not, growers choose indoor facilities. Cultivating market-busting cannabis requires absolute control of every environmental condition. A nearly tropical environment must be created and regulated indoors. Temperature must be maintained, regardless of whether it’s a blistering hot summer day or snow is piling up on the roof. Humidity and air movement also need to be precisely managed, giving enough moisture to plants while inhibiting bacterial or mold growth. Powerful lighting and treated watering cycles provide artificial cues to the plant as to the season, determining its phase of development and growing cycle – from seedling to growth to fruiting.
But that’s just the start, because each room – and often each strain – requires slightly different atmospheric conditions and control over those conditions. Within a single grow facility, multiple different temperatures, varying levels of humidity and stages of growth likely exist next-door to each other. Cannabis cultivation also requires extensive ceiling-mounted equipment: from lighting systems, HVAC and MEP infrastructure to fire protection, mechanical, plumbing, electric, condensing units, watering systems and indoor blowers. This all increases the collateral load significantly.
All this amounts to considerable demands on the building, its structure, performance characteristics, durability and cost. Luckily, Ceco’s vast experience in metal construction is ideally suited to take on every demand – and to outperform them.
Metal buildings – and insulated metal panel (IMPs) construction, in particular – are the perfect match for cannabis cultivation. They can not only handle the consistent intense humidity required in the cultivation process, but also extremes of cold, heat, rain and drought. IMPs provide air, water and vapor barrier in a single product installed in a single step. They also include a foamed-in-place insulated core. That means instead of multiple trades installing multiple layers of the building envelope, a single trade can do it in a single step, reducing time, cost, and exposure – allowing expedited dry-in times so interior trades can move in sooner.
Materials arrive on site pre-punched, drilled, and ready for assembly, reducing erection time by approximately 33% compared to other methods. In fact, it has been estimated that a crew of four can erect as much as 5,000 square feet of IMPs in a single eight-hour shift.
From water to heating and cooling, the energy costs of running an indoor grow facility are considerable. But metal and IMP construction help offset those costs by significantly reducing heating and cooling costs through exceptional insulating properties and thermal uniformity.
IMPs provide other features, as well. Metal doesn’t support the growth of mold and is resistant to rust and decay, while sealing off the building so well it’s virtually airtight – keeping out pests, rodents and contaminants alike. Special drainage systems can be included, as well as recessed spaces in aisles for water faucets and easy-to-clean wall finishes – including specially formulated systems designed to stand up to regular, high-pressure washes. Metal construction is also perfectly suited to handle the increased collateral load cannabis cultivation requires.
Making the most of every square foot of a building’s footprint is critical to maximizing a grow operation’s profit margin, and Ceco helps with that as well. The Ceco Long Bay® System allows for column-free interiors and large, unobstructed, clear span space to support crops, water storage, processing facilities, product storage, and more. Likewise, the addition of mezzanines and lofts can double the capacity of a building footprint. As the business grows, metal buildings can scale alongside, ready for a boost in demand to be matched by a boost in size.
Ceco metal buildings are anything but pre-engineered, with all components custom-designed and made to order. When you contact a Ceco representative near you, we’ll make time to consult with you about site selection, topographic conditions, as well as both interior and exterior design. The building will be custom engineered to meet your facility requirements and local building codes. If you prefer, we can provide the products and handle construction. Trusting your project to a single source of responsibility means you know precisely what to expect – and precisely who to call should you ever encounter a problem. That’s the accountability and partnership Ceco is built on.
Once the building is erected, it will be virtually maintenance free. Metal walls and sloped metal roofing are self-cleaning – requiring nearly no upkeep, which further reduces your operating costs. Still, excellent warranties are available for your Ceco products, just in case.
Don’t let the others get ahead. Get in touch with a nearby Ceco representative today to get your cannabis cultivation project on the books. The sooner you do, the sooner you can plant, harvest and see your products hit the shelves!
Out From Underground For the majority of the last century, cannabis cultivation has happened in secret. But now, with cannabis legalized or at least decriminalized in 39 US states, growers…
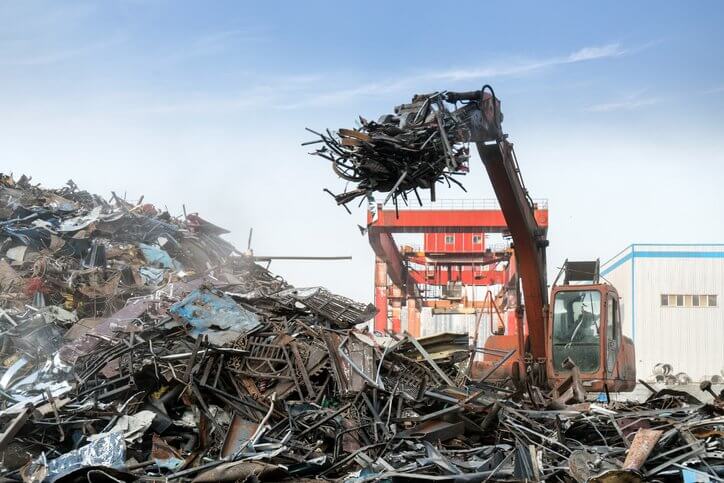
Ceco understands that sustainability is a crucial part of the construction industry’s future. Learning to build in and with the environment is quickly becoming the only way forward. Clients, governments, diminishing resources and basic responsibility demand it. But it doesn’t have to be difficult – and design, aesthetics and budgets don’t have to be sacrificed to accomplish it.
In fact, Ceco products, construction practices and delivery methods are designed to help you maximize the environmental performance of your building by conserving natural resources and reducing waste – and can even help you earn valuable certification with LEED and Energy Star.
Today, we’ll highlight two embodiments of sustainable construction, and explore an in-depth analysis of the complex realities of metal products’ impact on the environment. Though these projects didn’t use Ceco products specifically, they used components standard to the metal industry.
Located in Washington, D.C. and named for its neighborhood native son, The Marvin Gaye Recreation Center was designed by Rick Schneider, FAIA, and ISTUDIO Architects. Sustainable construction was top of mind throughout the Recreation Center’s design process:
“Our approach is to understand the cycles of nature, and to emulate them in design, said Schneider. “We avoid fighting powerful forces like the sun, wind and rain and instead we want to harness these powerful forces to create healthier buildings and improve our ecosystem.”
To that end, metal products were used inside and out, top-to-bottom, including steel framing, metal panels and a perforated exterior aluminum screen, as well as steel stairs, rails and decorative elements. Steel panel cladding is an integral part of a system that helps control solar gain.
Since it is situated on a 100-year floodplain, the center is elevated off the ground with accessible walkways and includes a cantilevered second floor, providing both a tree-top balcony and a shady refuge underneath. “When we design for sustainability, it looks a lot like design for resilience,” said Schneider. Daylighting defines the architecture, with ample light flooding in through large windows – reducing the need for artificial lighting.
Another surprising environmentally conscious feature is that the building “breathes.” When outdoor temperature and humidity allow, a green indicator lights up inside, signaling occupants to open the windows. Upon opening the windows, the air conditioning system automatically goes into passive mode, and the solar-powered roof exhaust fans kick on, pulling cool outdoor air in through the windows, and pushing warm, stale air up and out. Of course, this process is naturally assisted by the fact that warm air rises.
The Marvin Gaye Recreation Center is the first public facility in Washington, D.C. with integrated natural ventilation, was the city’s first resilient hub case study for the Urban Sustainability Directors Network and has won many awards.
As you can see, products like Ceco’s not only fit seamlessly and elegantly into environmentally friendly projects, they make many of their innovative sustainable features both possible and long-lasting.
Sustainable construction need not be limited to civic structures. The Box Factory is a prefabricated single-family home, designed by Hafsa Burt and hb+a Architects. It is a groundbreaking vision for sustainable future home construction. The prototype Box Factory is a 1750-square-foot single family home, sitting on a nine-acre site in California but completely off the grid, with zero carbon impact and zero energy grid usage.
The entire construction uses sustainable metal panel construction, with R-50 insulation in the ceiling and walls. Dual-pane windows with low eaves help improve the R-value as well, and all appliances and HVAC are completely electrical, ahead of California’s imminent electrification mandates.
Burt says the modular residential construction concept can fit any environment – and it’s a good neighbor to that environment. Most of the site was left untouched and the existing ecosystem was left undisturbed. The Box Factory isn’t connected to any utilities – all energy needs are supported by its on-site solar array, and water comes from an existing 300-foot well with solar-powered pump.
Surrounded by a 100-foot boundary for wildfire prevention and precaution, the Box Factory enjoys daylight flooding in through its many large windows – which also offer stunning panoramic views. The project exceeded all its energy goals, won numerous awards and now serves as a retreat for Burt’s industry peers.
Ceco has long considered longevity and sustainability to be critical components of the products we offer. After all, they are often chosen for these characteristics. The Metal Construction Association (MCA) also understands the importance of sustainability in the future of construction for the industry as a whole. Bob Zabcik, P.E., technical director for MCA, explains that educating members, prospects, and industry stakeholders on aesthetics, performance, and the value of metal is crucial – but so is a thorough understanding of how to use metal products in sustainable construction.
To assist building owners, architects, consultants and contractors alike, MCA members have collaborated to produce three type III Environmental Product Declarations (EPDs) for the most commonly used metal construction products.
These EPDs are meticulously thorough investigations of every conceivable environmental impact of using metal panels, beginning with the production of raw material and initial roll forming through shipping impacts, local effects of installed materials even disposal or recycling. They also include detailed ratings for potential hazards including global warming, ozone depletion, acidification (acid rain), eutrophication (excess nitrogen), smog potential and adiabatic depletion. Architects, designers and engineers can download these and compare models with other materials and building options to determine the best fit and optimize their projects’ impacts.
Roll Formed Cladding (roofs & walls)
You can also find MCA’s guide to understanding EPDs and Life Cycle Impact Assessments (LCAs) and their terminology here.
It’s worth calling attention to the fact that some EDPs and Life Cycle Impact Assessments (LCAs) don’t consider s product’s longevity a factor in its recyclability. But Ceco products are made to last much longer than many other construction materials – and most are recyclable at the end of their life cycle. Other products which may appear to be more environmentally friendly also are likely to require earlier replacement, more environmentally hazardous maintenance, and/or additional layers of insulation or fire-retardant materials – characteristics not found in most Ceco products.
As Zabcik noted in a recent METALCON Live! Webinar, “There are a lot of predisposed impressions that people have that may or may not be true.” For example, at one point the industry faced reports of zinc finding its way into local environments in the Pacific Northwest. This was initially blamed on runoff from metal buildings in the area. This concerned MCA greatly, so they ran a series of tests, trying to isolate the source of zinc runoff. They couldn’t replicate any zinc runoff, in fact finding more contaminants in the glass control surfaces than any of the metal roof materials tested – an indication that the zinc’s source was not the roof. As Zabcik noted, “What we found through this research is what comes off of a roof in terms of water contaminants has more to do with the environment around the building than the material of the roofing itself.” As it turns out, the zinc found in the environment was the result of nearby industrial activity – not the metal rooftops at all.
This detailed investigation is just one example of the metal industry’s commitment to sustainability and keeping our overall environmental impact as low as possible. “The metal industry is constantly working to be cleaner steward to the environment,” said Zabcik.
Most of metal construction’s environmental impacts occur before steel arrives for roll-forming. As Hafsa Burt explains, “To produce one ton of steel, two tons of carbon dioxide are released into the atmosphere. The whole process of extraction of iron and processing to make steel products is a pretty energy intensive process, where temperatures can go up to 2,800°F.”
Because of this, roll forming and prefabrication processes – like those performed at Ceco – are highly efficient and known for their minimal waste. On top of that, a great deal of steel is recycled. According to the Bureau of International Recycling’s (BIR) 2015-19 Global Facts and Figures World Steel Recycling Report, crude steel production included nearly 70% steel scrap in 2019, with an estimated 695 million tons of steel scrap recycled each year. This saves approximately one billion tons of annual C02 emissions compared to virgin steel manufacturing.
Sustainability isn’t simply being green or choosing whichever option seems most environmentally friendly on its face. “The biggest challenge is getting people to change how they think,” said Zabcik. “It’s not just recycled content or locally sourced materials, it’s all based off these complex analyses.”
The architects agree. “Sustainability is not just a list of boxes that we check, said Rick Schneider, “The data is good, but design is also more than a sum of data points. We need to think outside the box when we’re thinking about metals and sustainability.”
At Ceco, we know sustainability is important to you, your clients and the environment. We also know building sustainably can present complex challenges. Let’s work together to find and create ways to include Ceco’s proven environmentally conscious products in your sustainable designs.
To see the Box Factory and Marvin Gaye Recreation Center, plus interviews with their designers as well as Bob Zabcik, watch the METALCONLive! Webinar.
Sustainability: The Ceco System and the Ecosystem Ceco understands that sustainability is a crucial part of the construction industry’s future. Learning to build in and with the environment is quickly becoming the only way forward….
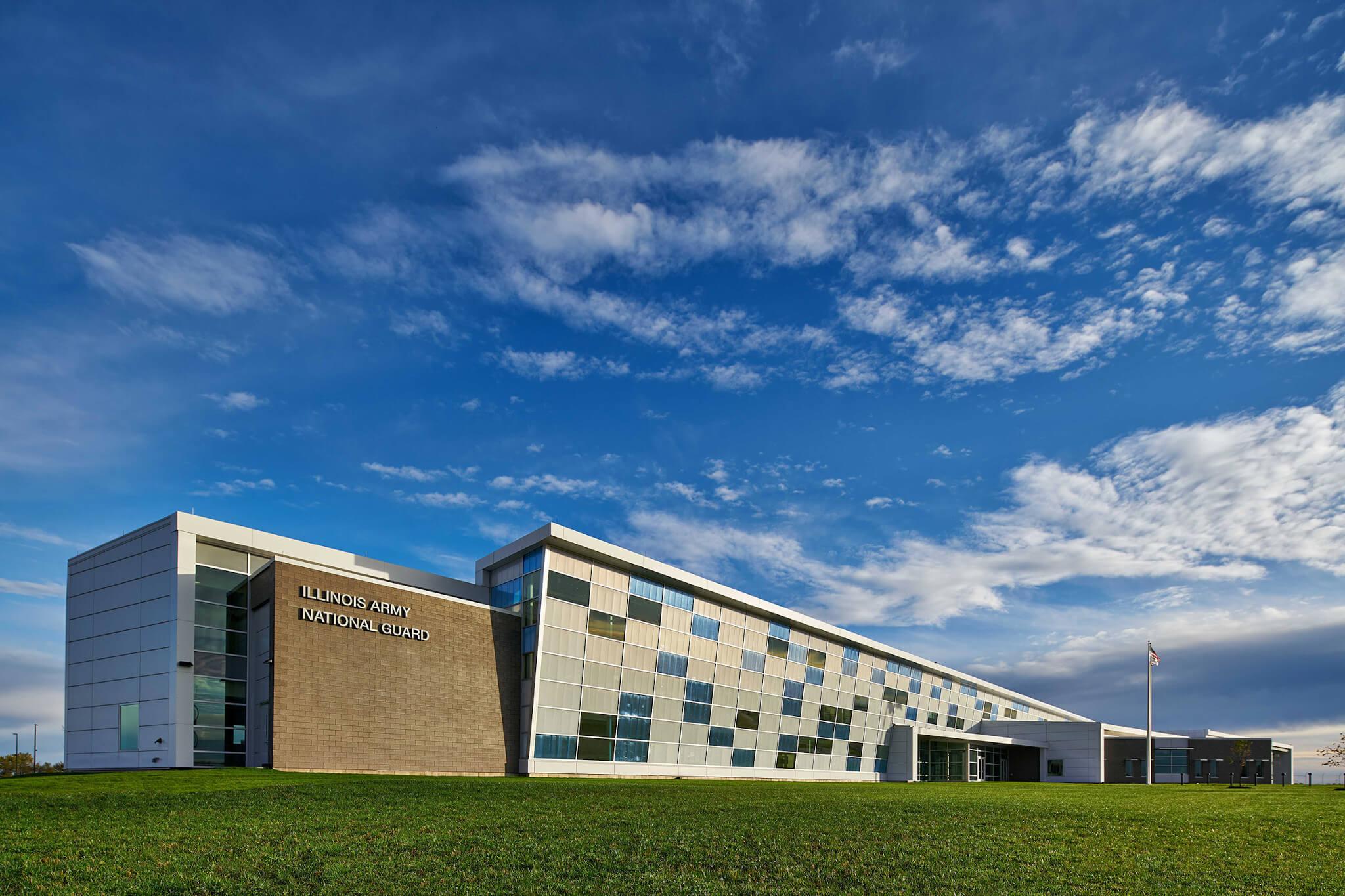
Designing and constructing an exterior wall assembly means that four performance barriers need to be addressed and included. Specifically, there needs to be a Weather Resistive Barrier (WRB), an air barrier, insulation as a thermal barrier, and a structural support method to hold these barriers in place. In conventional construction incorporating each of these four components often means that four different trades install four different products. This takes coordination effort, a variable amount of time, and a variable amount of cost.
For those who have ever wondered if there is a better way to build a wall the answer is yes! A single solution is now available that integrates all of these components into a 4 in 1 product addressing air, water, vapor, and thermal barriers. Known as insulated composite backup panels (ICBP) they are manufactured to create a better wall solution that designers and contractors can readily incorporate into their building projects. Some of their benefits include the following:
ICBP “All-in-One” Make-up: The ICBP panels are essentially “sandwich” panels fabricated with continuous inner and outer metal faces and a central foam core. The outer metal is referred to as the face skin, while the inner metal is called the liner skin. They each come in various thicknesses ranging from a standard 29 gauge, down to a heavier 20 gauge. The face and liner skins provide protection from environmental elements with a non-curing butyl as the liner side seal, which creates the weather-tight barrier. The foam core between the two skins is commonly a highly efficient polyisocyanurate or polyurethane foam.. The closed cell foam provides the thermal barrier required, and can also help with water resistance. The foam and metal then work together to provide structural integrity for the panel. Typically the panels allows for a choice of exterior rainscreen finishes. With everything related to the performance of the wall provided in one product, it truly is an “all-in-one” construction solution.
Choices in the Types of ICBPs: There are two fundamental types of ICBPs. The standard version is lighter gauge, installs horizontally, and is intended to be attached to the structural support system for the building, such as a metal stud wall or metal girts not more than 24” o.c.. The long-span version installs vertically, needs to be attached on supports greater than 24” o.c. and is suitable for interior metal surfaces. These different panel type options allow for applicable accommodations in the way that the panels are incorporated into a building design.
Design Flexibility: The use of ICBPs allows any type of exterior finished appearance to be used on the walls. For the exterior various materials can be used. With traditional ICBPs, an integral rail system is available that fits into the joints of the face skins for installation of rain screen systems. Those rails can then support any common type of finish material such as metal panels, masonry, terra cotta, stucco on a substrate, etc. On the inside, the liner panels may be left exposed (as is the case in some utilitarian metal buildings) or covered with gypsum board, wood, paneling, tile, or any other interior treatment. Note that this full design flexibility makes ICBPs different from insulated metal panels (IMPs) which allow only finished metal on the exterior and interior of the building. Regardless of the final design though, exterior walls that use foam insulation need to meet specific code requirements including air, water, structural, thermal and fire testing. Manufacturers of ICBPs typically have conducted this testing on a wide range of design and assembly types, with documentation available to prove their code compliance.
Customized Thermal Performance: Different climate zones require different levels of insulation. ICBPs meet this challenge because it’s possible to specify the thicknesses of insulation required for different project locations—thicker insulation means higher total R–values. Furthermore, manufacturers of ICBPs provide complete materials, and instructions on how to properly seal the edges of the panels, in order to create barriers that are continuous and highly energy conserving. When properly tied into other building systems and components (i.e. windows, doors, roof assemblies, floor assemblies, etc.) the result should be excellent energy performance customized to suit the building. Of course, designers and contractors need to pay close attention to those details for the best outcomes.
Time and Cost Savings: Using one trade instead of multiple subcontractors to install air, water, and thermal barriers clearly makes construction easier. That means that a building can be enclosed quicker so that interior work can start sooner, leading to a possible reduction in the overall total construction time. Less labor and less time also means more cost savings, offering an economical, efficient, and appealing alternative to traditional construction.
Broad Usage: With all of these well-established benefits, it is easy to see that the possibilities are virtually endless for their use in any type of project. In fact, they have been used quite successfully on many different commercial building types including schools, hospitals, retail, offices, metal buildings, hospitality buildings, higher education buildings, and others. The use of ICBPs should definitely be considered by anyone looking to improve performance, retain design flexibility, and control time and cost.
To find out more about how these innovative panels can help with your current or next project contact your local Ceco representative.
Designing and constructing an exterior wall assembly means that four performance barriers need to be addressed and included. Specifically, there needs to be a Weather Resistive Barrier (WRB), an air barrier, insulation as a thermal barrier, and a structural…
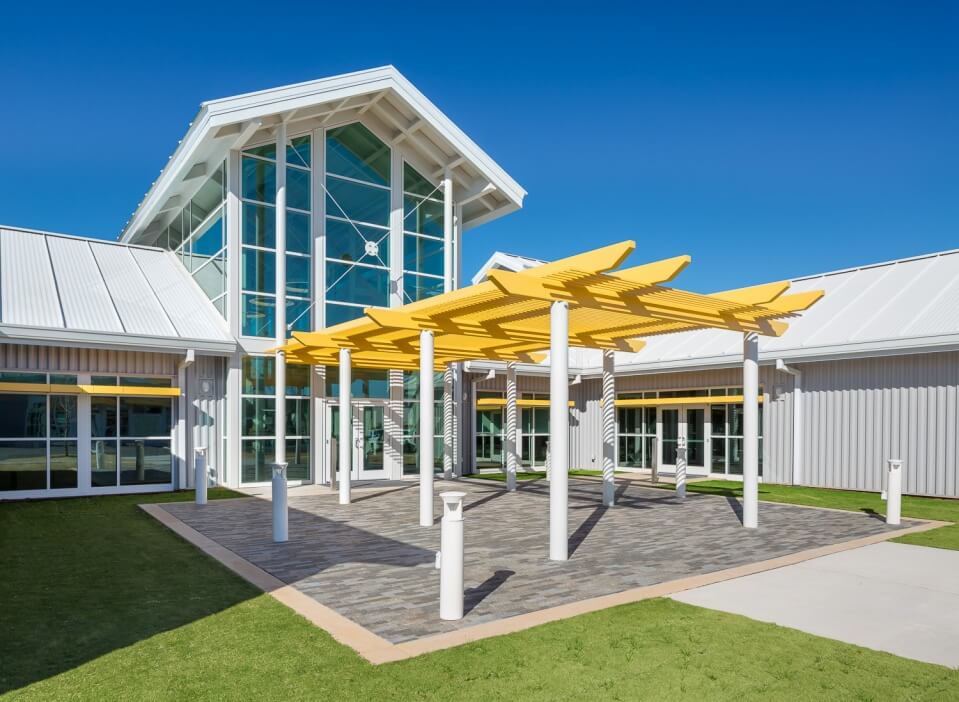
The LEED® (Leadership in Energy and Environmental Design) Green Building Rating System is a popular and well-established program of the US Green Building Council that helps building owners, designers, contractors, and users understand the degree to which any building is considered “green” or sustainable. Using a system of credits and points, LEED® provides a third-party review of the building design and construction, offering awards at four levels: Certified, Silver, Gold, and Platinum. A metal building system with its component products constitute only part of a total building but can nonetheless directly contribute to certain LEED® credits and points. That is why metal building systems and components have been a part of many LEED® certified buildings around the country.
While there are some variations in LEED® for different building types, the fundamental rating categories are the same. We look at each below and some of the ways that metal buildings can help achieve LEED® status either directly or indirectly.
Metal buildings are all custom designed. That means their footprint and site impact can be controlled based on the building and site design.
All proven water conservation methods related to irrigation, drinking water, sanitation, and cleaning used in any building apply to metal buildings as well.
This is the largest potential point category and metal buildings can assist here. The most significant and cost-effective means to optimize energy performance in all buildings is to address the building envelope in the following ways:
The Metal Building Manufacturers Association (MBMA) has funded extensive research related to the environmental impacts of materials used in metal building systems. Through collaboration with the Athena Sustainable Materials Institute and UL Environment, MBMA developed an industrywide life cycle assessment report and three industrywide environmental product declarations (EPDs) for designers to use when specifying MBMA-member products, including Ceco. These tools can be used to demonstrate green building traits related to recycled content, reduced weight, long term durability, and other aspects favorable to LEED® certification.
Metal building systems can be specified to incorporate materials that do not use or emit substances, such as volatile organic compounds (VOCs), which can be harmful to people either immediately or over time. For general psychological and emotional well-being, metal buildings can also be designed with options for natural daylight, views to the exterior, acoustical control, and similar indoor conditions that LEED® favors.
Green building standards and codes are not intended to limit creativity and innovation, in fact they tend to encourage it. Therefore, customized designs and building systems can often be used to demonstrate project specific attributes that contribute to sustainability.
To find out more about how a metal building can contribute to the creation of a LEED® certified building at any level, see the USGBC/ LEED website. You can also learn more at the Ceco website or by contacting your local Ceco representative.
The LEED® (Leadership in Energy and Environmental Design) Green Building Rating System is a popular and well-established program of the US Green Building Council that helps building owners, designers, contractors,…
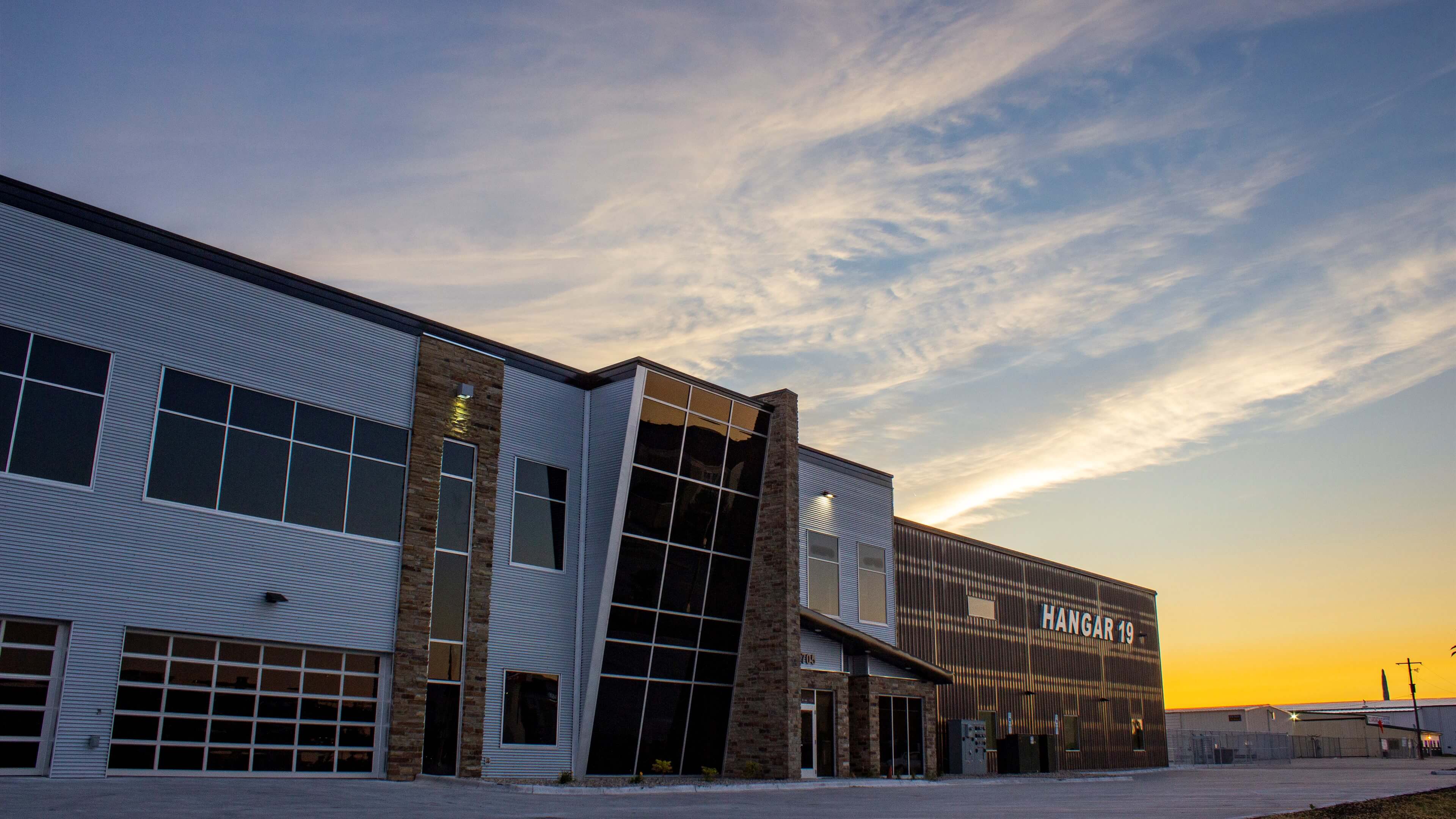
Protecting investments in aircraft from weather and ultraviolet light, as well as making them easy to access and work on, has driven many in the aviation industry to seek out the best ways to meet their needs and budget. Whether the requirement is a small, simple hangar or a large, complex, multi-unit facility, a pre-engineered steel building is an ideal solution because it’s custom designed for specific project needs, including:
Metal buildings have been used very successfully in aviation facilities such as standalone and multi-unit projects, private and commercial hangars, and T-hangars, as well as in storage, maintenance, and repair hangars. Industry estimates indicate that engineered building projects take one-third less time to construct than traditional building projects, allowing owners and users to occupy the building sooner. An engineered steel building can also be designed to easily accommodate future expansion.
Aviation Case Study: As an example of how this can all come together, here is an excellent case study
Project: Hangar 19
Location: Fargo, North Dakota
Architect and General Contractor: Olaf Anderson Construction, Fargo, ND
Ceco Products Used: Double-Lok®, PBC Corrugated Wall Panels, AVP Wall Panels
The Project: In the fall of 2017, Olaf Anderson, Inc. of Fargo, North Dakota broke ground on the Hangar 19 project. Located at Hector International Airport, a civil-military public airport in Cass County, this private hangar is owned by a private company. Hector International Airport is the busiest airport in North Dakota with almost 845,000 passengers passing through in 2018 alone, and is also home to Fargo Air National Guard Base, located adjacent to the airport.
The Problem: The luxury of owning or renting a private plane includes having proper aviation storage space as well as a comfortable, stress-free experience. On average, Fargo sees snowfall 6 months of the year, and freezing weather is just as common. Therefore, it was important that private plane owners and renters should not have to brave these conditions while waiting for their aircraft. The benefits of Hangar 19 would come with certain amenities including storage space, a heated garage for vehicles, office space, a lobby, and a lounge area.
The Solution: Olaf Anderson, both the architect and general contractor, was brought on board to design and construct the facility for what would become known as Hangar 19. Anderson is a well-known design-build general contractor in North Dakota, offering an extensive range of capabilities, and is a longtime Ceco builder. He recognized that metal buildings are the most economical way to get large spans for hangar space as well as accommodate large hangar doors.
Anderson chose a Ceco single-slope clear span frame to maximize space for aircraft. In addition, a mezzanine was incorporated into the design with private office space located on both the first and second floors. For the roof, 25,240 sq. ft. of the Double-Lok® standing seam roof system in Galvalume® was used. For the exterior, Signature® 200 Galvanized horizontal PBC corrugated wall panels and 20,000 + sq. ft. of AVP wall panels in Signature® 200 Burnished Slate were incorporated along with coordinated stonework, which was subcontracted to Sperle Masonry, Inc. of West Fargo, ND.
A particularly impressive feature of this project included an 85 ft. jack beam (for comparison purposes, keep in mind that a normal size jack beam is 60 ft). This larger beam allowed Olaf Anderson to install a massive 80 ft. hangar door. The 85 ft. jack beam also allows for 90 ft. of building frame and currently carries two frames. The hangar owner asked that the possibility for another addition onto the hangar be included in the design should the need arise in the future for expansion.
The Results: Currently, Hangar 19 can accommodate anywhere from 18 to 20 planes, depending on their size. A 34,000 sq. ft. addition to the north of the facility has been allowed for in the design with a more massive hangar door and additional plane storage.
To find out more about selecting the best metal building options for an aviation building that you are involved with, see the Ceco website or contact your local Ceco representative.
Protecting investments in aircraft from weather and ultraviolet light, as well as making them easy to access and work on, has driven many in the aviation industry to seek…
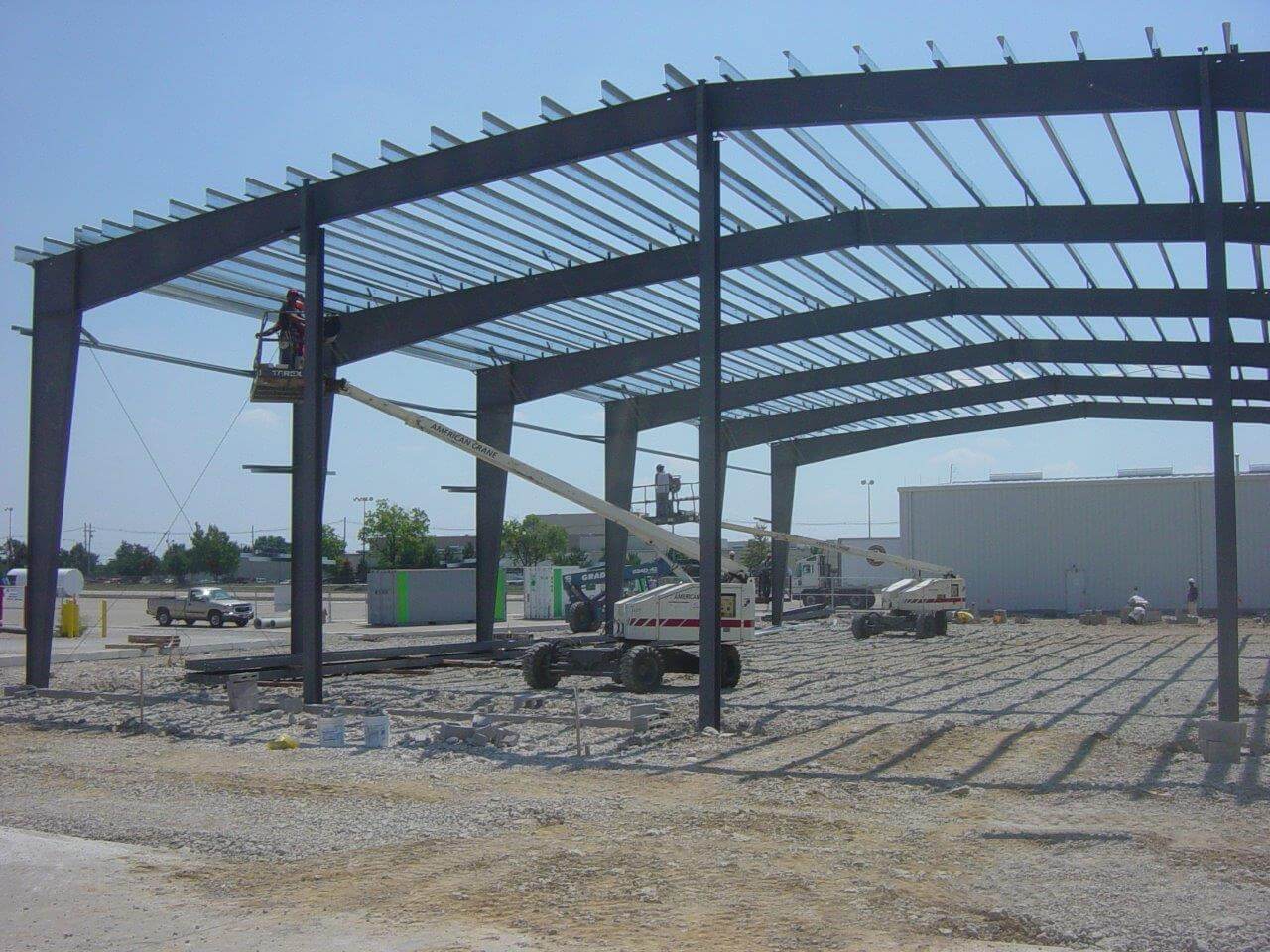
Metal buildings are most commonly built from steel structural systems that use “welded-up” members instead of traditional milled steel shapes (I-beams, etc.) to create a structural frame. The beauty of the welded-up framing is that it allows every building to be custom-engineered and put the strength of the steel in the places where it is needed most, while reducing it where it is not needed as much. This creates a very efficient system that saves on weight, cost, and time.
With this structural approach as a design basis, the typical cross-section view of the building frames creates the basic form and shape of the building. The frames are typically a combination of sidewall columns and roof rafters that span from one side of the building to the other, with interior columns added where necessary. Most commonly, the sidewall columns are tapered and the roof rafters may be as well. In order to optimize the design, there are three categories of primary building frame systems, each with different options, that design professionals can select from, as follows:
Interior Building Frames
The interior frames are the structural starting point for engineering the building. Depending on other design considerations, they can take several forms:
All of these shapes can be created using any of the different span capabilities of the interior building frames:
Note that for any of these choices, the basic sidewall column and roof rafter/truss approach is the same – the differences lie in the size and thickness of the steel and structural shapes plus attention to the connections of different members.
Building End Frames The end walls of a building only carry half of the load that the interior frames carry so they can be engineered accordingly. They may also have other design considerations for openings, connections to other building areas, etc. that need to be considered. Therefore, the frames of the end wall may look the same in overall profile as the interior frames, but in fact they function differently. Hence, any of the choices of interior frames can still be used, but the engineering will allow for lighter weight and thinner sections to be incorporated. The exception to this would be to allow for the future expansion of the building from one end or the other. In those cases, it would make sense to use a full load interior frame so it is already in place when the building expansion is undertaken.
Building Bracing In between the building frames, whatever type or size, bracing is needed to meet structural requirements related to shear loading, wind, or seismic conditions. Once again, the design is custom engineered and may include diaphragm bracing from attached sheathing whenever appropriate, but will often be supplemented and/or replaced with rod, angle, or cable “X” bracing. In some cases, cantilever columns, or portal frames, can be used where “X” bracing can’t be accommodated.
The information presented here is meant to be simply a review of the types and options in primary building framing systems for metal buildings. To find out more specifics about selecting the best framing system for your metal building, see the Ceco website or contact your local Ceco representative.
Metal buildings are most commonly built from steel structural systems that use “welded-up” members instead of traditional milled steel shapes (I-beams, etc.) to create a structural frame. The beauty of…
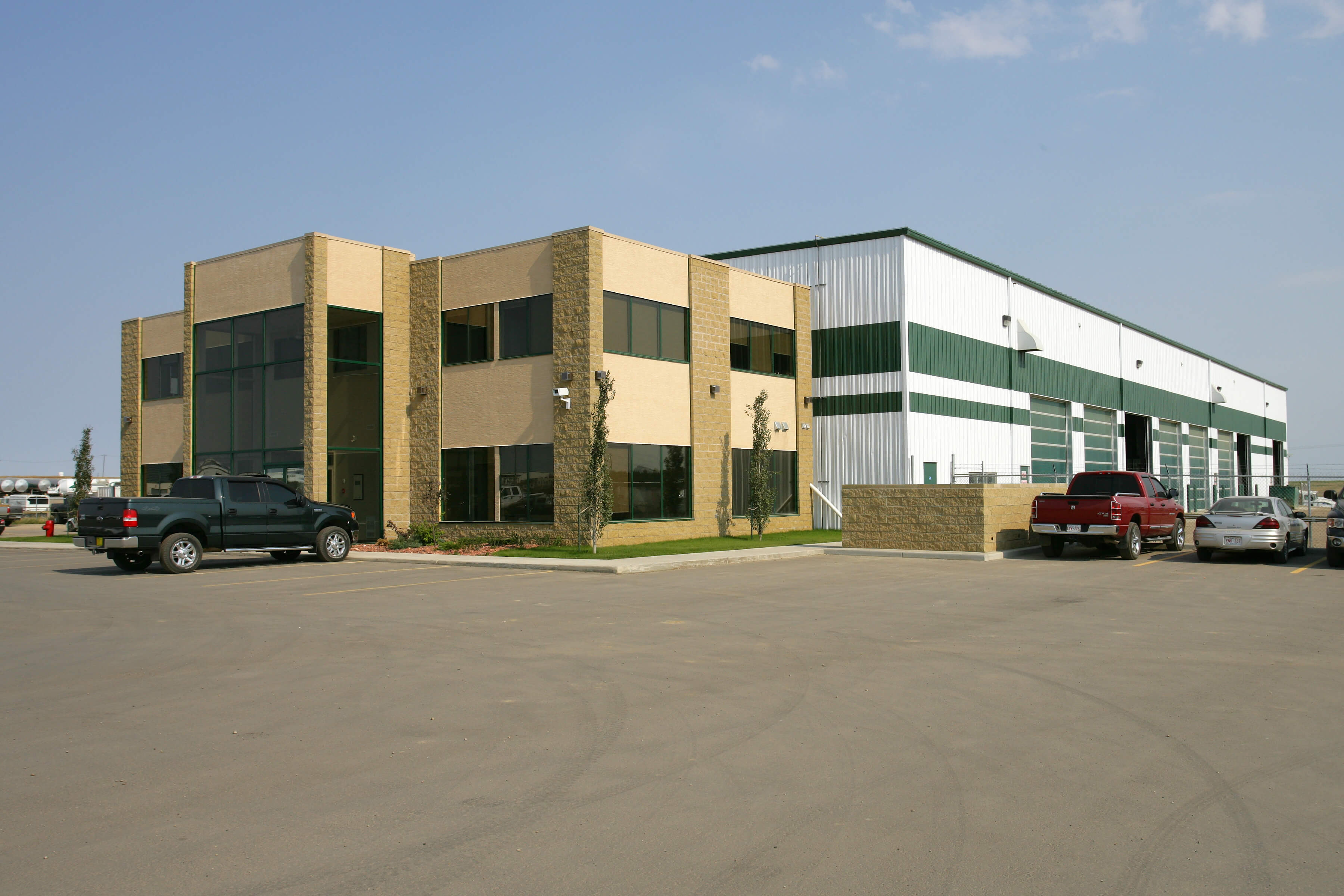
Metal buildings are used for many different purposes by a wide range of different building owners. All of them are subject to building codes, however, to protect the health, safety, and welfare of the general public and first responders too. The most widely adopted codes in the United States are the ones prepared through the International Code Council and include the International Building Code (IBC) and the International Fire Code (IFC).
One of the first things to determine under the codes is how to categorize a particular building. Chapter 3 of the IBC defines ten categories by “Occupancy classification and use.” Here we find that the way the building is used will determine the code-specific construction requirements for that building. Metal buildings might be used for any of these ten categories, but commonly fall into Group F – Factory (manufacturing or assembly), Group M – Mercantile (retail and wholesale), Group S – Storage (warehouses), or Group U – Utility (agricultural, hangars, etc.). Each of these categories have their own level of requirements suitable to protecting people in those settings. However, any of these could have more stringent requirements imposed on them if they contain or use materials that are classified as “hazardous”. Further, if the quantity of those materials exceeds small allowable amounts as defined under the IBC, then the building classification changes to Group H – High-Hazard, and additional requirements kick in.
The types of materials that are considered hazardous include things like gases, liquids, chemicals, or aerosols that can react (with air, water, temperature, etc.) and either catch fire or explode. The IBC and IFC identify a list of such materials, including types of explosive materials (i.e. intended to explode such as fireworks or dynamite) and imposes some specific construction requirements on their storage or use in buildings.
If hazardous materials are stored in a Group F, M, S, U (or any other category) building, they must be contained in a separate area of the building designated a “control area.” Such areas will typically have more stringent requirements than the rest of the building for the walls, ceilings, floors, and doors for things like fire resistance, fire and smoke detection, automatic sprinklers, and ventilation. The amount of hazardous material that can be stored in a control area is defined in Chapter 4 of the IBC based on identifying the number of gallons, pounds, or cubic feet of that hazardous material. Those amounts and the number of control areas allowed are reduced if they are located on floors above grade or below grade. Storing more than the allowable quantities in control areas, regardless of building size, will require reclassifying the building into a Group H – High Hazard facility. That means the entire building needs to meet more stringent construction requirements.
An alternative to adding more protection to an entire building is to construct a separate, detached building as the control area. There are requirements for the distances between such a building and the main building or the property lines, but this is one way to control expenses by just increasing the needed construction work in a smaller, separate building. The size is still limited by control area requirements but can be more manageable overall.
An alternative to adding more protection to an entire building is to construct a separate, detached building as the control area. There are requirements for the distances between such a building and the main building or the property lines, but this is one way to control expenses by just increasing the needed construction work in a smaller, separate building. The size is still limited by control area requirements but can be more manageable overall.
Barricades The codes acknowledge the use of a barricade, particularly around a detached building, to shield an explosion in the building from the surrounding area. Such barricades can be an artificial mound or revetment (3 feet thick minimum) or a natural condition such as hills or a dense stand of timber (trees) that surround the building.
Blast Resistance Buildings can be designed and constructed to withstand a significant explosive force. This where the common term “blast-resistance” or “explosion-proof” comes from. Buildings can be designed to absorb and contain most of a blast in order to protect people, but the building will likely suffer. Some means to do this include the use of reinforcing materials such as cables or steel members that can absorb some (though likely not all) of the explosive force.
Explosion Venting Another code recognized means to control explosions is to intentionally allow some of the force to escape. This can be done by designing portions of the building to funnel or channel an explosive force to a safe area outside the building. That might be accomplished by allowing windows and doors to be released from their openings upon impact. In those cases, the windows and doors should be designed to remain intact without creating hazards due to their splintering or shattering.
Metal buildings can be designed to address all of these hazardous conditions and situations. To find out more about how to incorporate blast resistance into a metal building, contact your local Ceco Represenative.
Metal buildings are used for many different purposes by a wide range of different building owners. All of them are subject to building codes, however, to protect the health,…
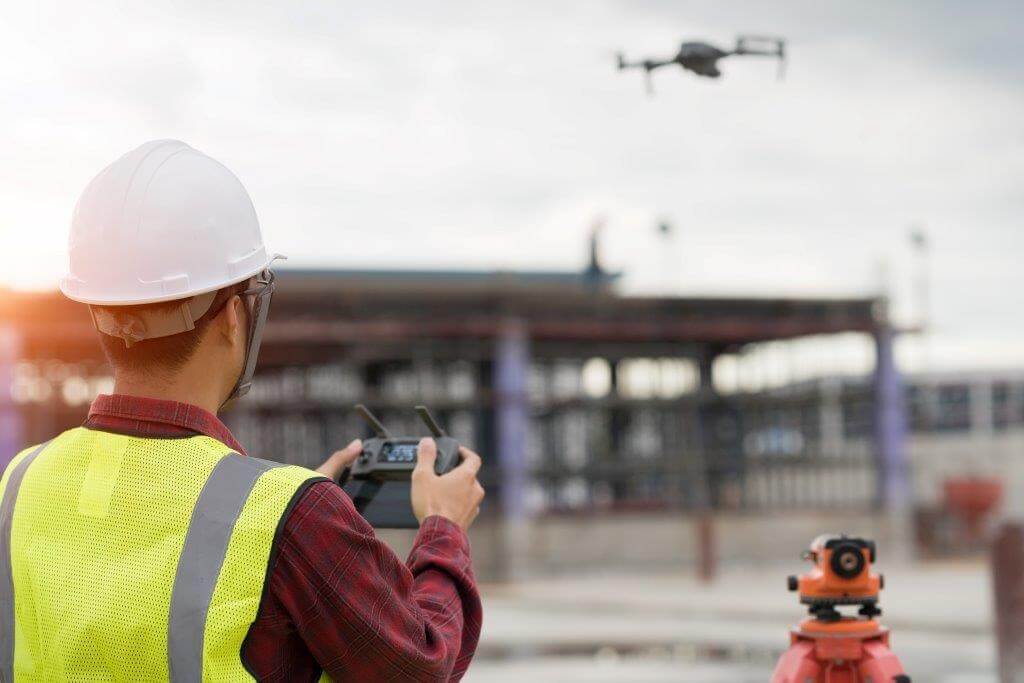
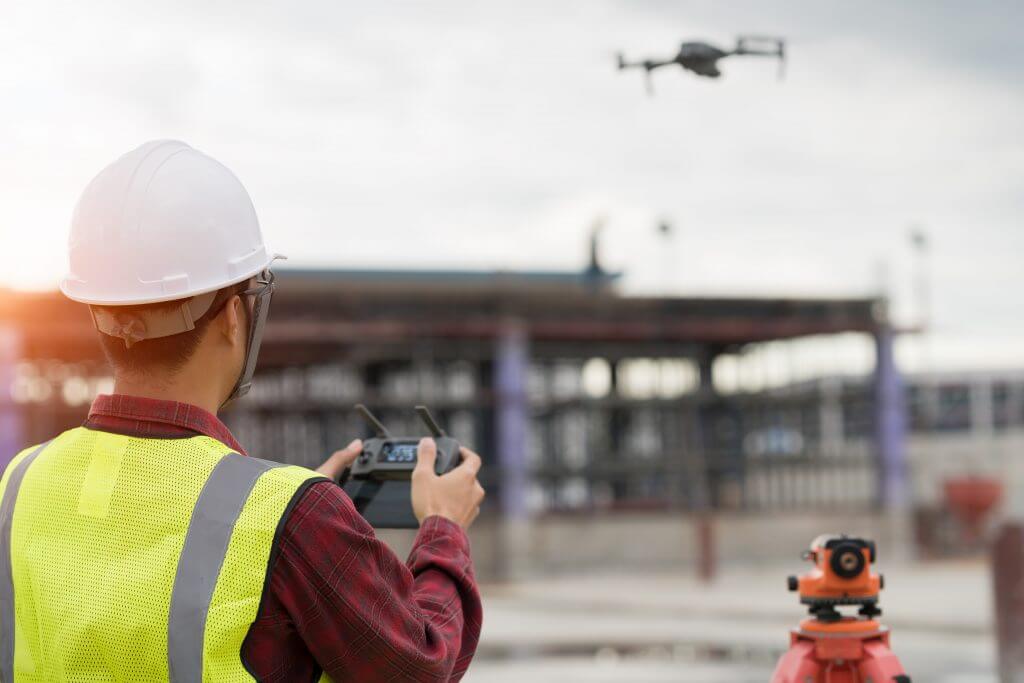
The most progressive companies in construction are embracing advances in technology of all types to improve work quality, communicate better with building owners, control risks, and gain a competitive advantage. This has certainly been true with the use of computers and information technology but it is also quite true of photography and video related technology, including on-site web-cams (internet linked cameras). In addition, the use of small flying drones (aka Unmanned Aerial Vehicles or UAVs) with cameras or other sensing devices has literally taken off (no pun intended) in the construction industry. In fact, one drone company reports that the construction industry is their biggest technology adopter logging a whopping 239 percent increase over last year! That’s notably more than other industries that are adopting the use of drones including mining, agriculture, surveying, and real estate.
According to a recent article in the online Dot-Dash publication “the balance”, there are at least six ways that owners, contractors, installers, and metal building manufacturers are benefiting from the use of drone technology as described below.
UAVs have become a valuable way for land surveyors to capture and review information about topography, physical improvements, distance, and other information. In some cases drone / UAV use has become so popular that the classic expression “bird’s-eye view” has even been replaced with “drone’s-eye view.” Those using the technology report significant reductions in labor and time to capture data and produce accurate surveys. Further, because of the advanced technology used, a lot of human error can be overcome or eliminated.
Using drones to locate and collect data on infrastructure can be particularly helpful on projects that cover large areas where the view from the ground is limited. In this way, they help provide superior levels of intelligence gathering on large job sites. Further, there are products available that are rugged enough to offer the superior endurance needed in these conditions. Having the use of drones available can allow contractors to make more ambitious bids and complete work in a more timely way.
In addition to being able to capture information, drone technology can provide wireless, instant connectivity and communication on the job site. That means information can be provided in “real time” (i.e. at the same time the construction work is happening) without having to wait for any processing or other steps to be completed first. Having the ability to gather, manage, and report information 24/7 about current conditions to others off-site is also easily achieved providing a variety of benefits to the many different players in most construction projects.
Drones that feature mounted cameras can use those cameras while in the air or even in stationary, parked positions to provide surveillance video of the project site. That allows companies to help protect against theft or vandalism as well as keep tabs on employees and other workers as they come and go.
The Federal Aviation Administration (FAA) currently regulates the use of drones and classifies different types. Most of the models used in construction meet the definition of a “Hobby Class” since they are generally under the 4.4-pound weight threshold and 400-foot travel radius defined by the FAA to meet that classification. As such, they are not subjected to the more stringent regulations of larger drones defined by other classes. Hence, these smaller, lighter drones can be flown almost anywhere for any reason.
There are two other very helpful uses of unmanned drones in construction. One is the ability to send them into concealed spaces or other hazardous areas that present workplace safety concerns. By sending the drone instead, inspection information can be obtained without putting personnel in an unsafe situation. Second, a drone can be used as a means of transporting very lightweight items within or around a construction site. This might be helpful when workers on a roof, for example, need a quick, safe way to retrieve a paper document or a dropped piece of hardware or something similar.
If you or your company is looking for more ways to improve worker safety, project communication, job-site security, or better project management, then looking further into drones might be a good place to start. To find out more about this and other innovations in construction, contact your local Ceco representative.
The most progressive companies in construction are embracing advances in technology of all types to improve work quality, communicate better with building owners, control risks, and gain a competitive advantage….
