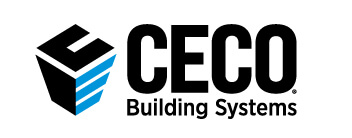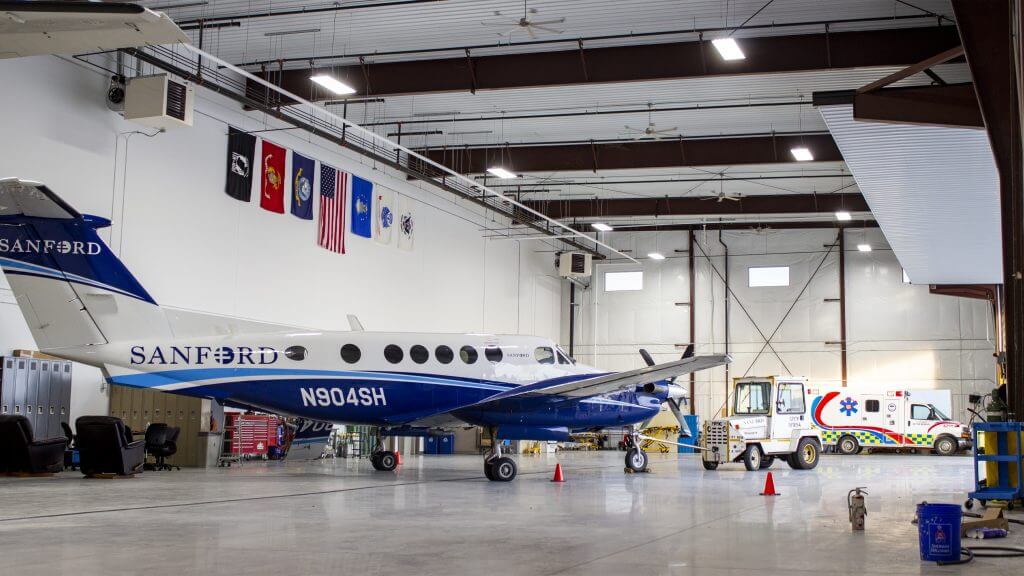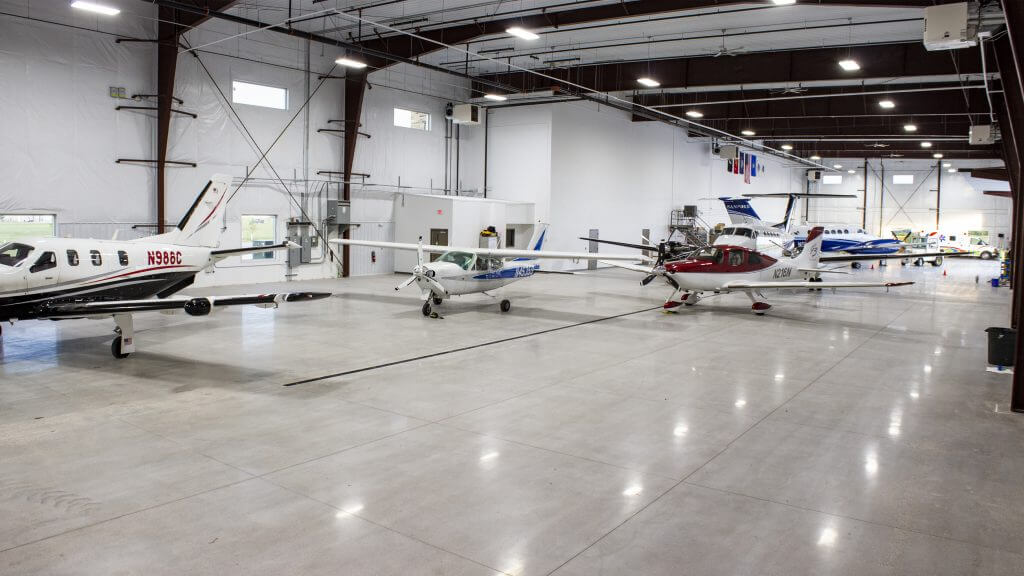Metal Building Flexibility for Future Expansion
Posted on May 22, 2019 by Gregg SmithBuilding owners who are grounded in their current reality but have an eye to the future often seek flexibility in their building design. Therefore, it is not uncommon for a design professional to be asked how the building can be sized to meet the current needs but allow for an economical expansion when the time is right for that. Metal buildings provide an exceptional answer through the proper design and construction of the end wall of the building. Below we identify the different options that are available and how each one impacts the end use of the building.
Bearing Frame
This is a typical endwall consisting of a series of rafter beams supported by columns and can also be referred to as a Beam and Column or Post and Beam frame. Since the rafters only support a portion of the last bay of the metal building, they are smaller members which are not structurally designed for future expansion. X-bracing is often used in one or more of the endwall bays or sections to provide support for horizontal wind and seismic load and is intended to remain as part of the permanent lateral support structure.
Expandable Frame
When the endwall frame is designed for both the structural loads of the existing endwall as well as the anticipated structural loads of expansion, then it can be left in place and is considered an Expandable Frame. This can reduce costs when the expansion is undertaken since only the exterior end wall enclosure system needs to be removed (and possibly re-used on the new end) while the existing end wall expandable frame left can be left in place. New wall and roof systems can then be tied into the existing structure to create a continuous, weathertight, expanded building.
Expandable frames are designed to carry a full bay’s worth of load similar to a mainframe at the interior of the building. This additional capacity allows it to be transformed into an interior frame when the building is expanded. Often called “Rigid Frames” or “Main Frames” that are simply located at an endwall, they consist of members that are joined together with moment connections that allow the frame to support both vertical and horizontal loads without the need for x-bracing. Typically, Expandable Frames will be constructed of large tapered sections that are designed specifically for the building loadings to optimize size, shape, weight and clearances. Straight sections can be requested as well.
Non-Expandable Frame
This type of frame shares many of the same characteristics as an Expandable Frame since bracing in the plane of the frame is not required. However, a Non-Expandable Frame is designed for only half of the endbay roof and wall loading and not for any additional loads from future expansion. This makes the frame lighter compared to an Expandable Frame. Other applications for using a Non-Expandable endframe include buildings with special or heavier load requirements or instances where bracing of a Bearing Frame Endwall would otherwise interfere such as very large openings for hangar doors or crane runways in an endwall.
Rigid Bearing Frame
This frame is a bit of a hybrid combining some of the characteristics of all three frames previously mentioned except that it is not considered an expandable frame. It can be fabricated of straight or tapered sections. Roof beams and sidewall columns are designed with moment connections and thus do not require bracing in the plane of the frame. Intermediate columns are rotated 90 degrees to the roof beams to permit attachment of girts and wall panels, thus eliminating the need for larger setbacks for endwall columns in addition to the frame columns. Because it is a rigid frame it can be designed more easily to accommodate heavier secondary loadings for wall accessories or large openings in the plane of the endwall framing.
Ledger Member
This classification is typically reserved for endwalls of a building that are supported by a concrete or masonry wall with a steel ledger angle fastened to the wall and metal building purlins bolted to the angle. The nature of concrete and masonry walls is that they will likely stay in place if expansion is considered. If that doesn’t suit the building design, then an expandable frame will be much more cost-effective.
Clearly, it is important to address expansion plans early on in the design of the building and pick an endwall design accordingly. The project that follows is a great example of how this was done successfully.
Hangar 19, Fargo, North Dakota
Located at Hector International Airport in Cass County, North Dakota, Hangar 19 is used for private plane owners who need not only airplane storage but protection from the very cold northern climate. The design of this building, therefore, required certain amenities including storage space, a heated garage for vehicles, office space, a lobby and lounge area. Olaf Anderson served both as the Architect and General Contractor. Since he was very aware that metal buildings are the most economical way to get large spans for hangar space as well as accommodate large hangar doors, a custom metal building was designed with single-slope clearspan rigid bearing frames. The facility accommodates 18 to 20 planes with a mezzanine for the other building needs.
The endwall of Hangar 19 is further designed to accommodate the request from the private owner to allow for the possibility of a future addition. With this in mind, Olaf Anderson used an expandable frame on the endwall to accommodate an approximately 34,000 sq. ft. future expansion to the north of the facility.
To read more about this project, visit https://www.cecobuildings.com/resources/case-studies/hangar-19-case-study/. To learn more about designing endwalls for future expansion on other projects, contact your local Ceco representative.
Content for this blog post was provided by Wes Young, Cornerstone Building Brands Product Training Manager



