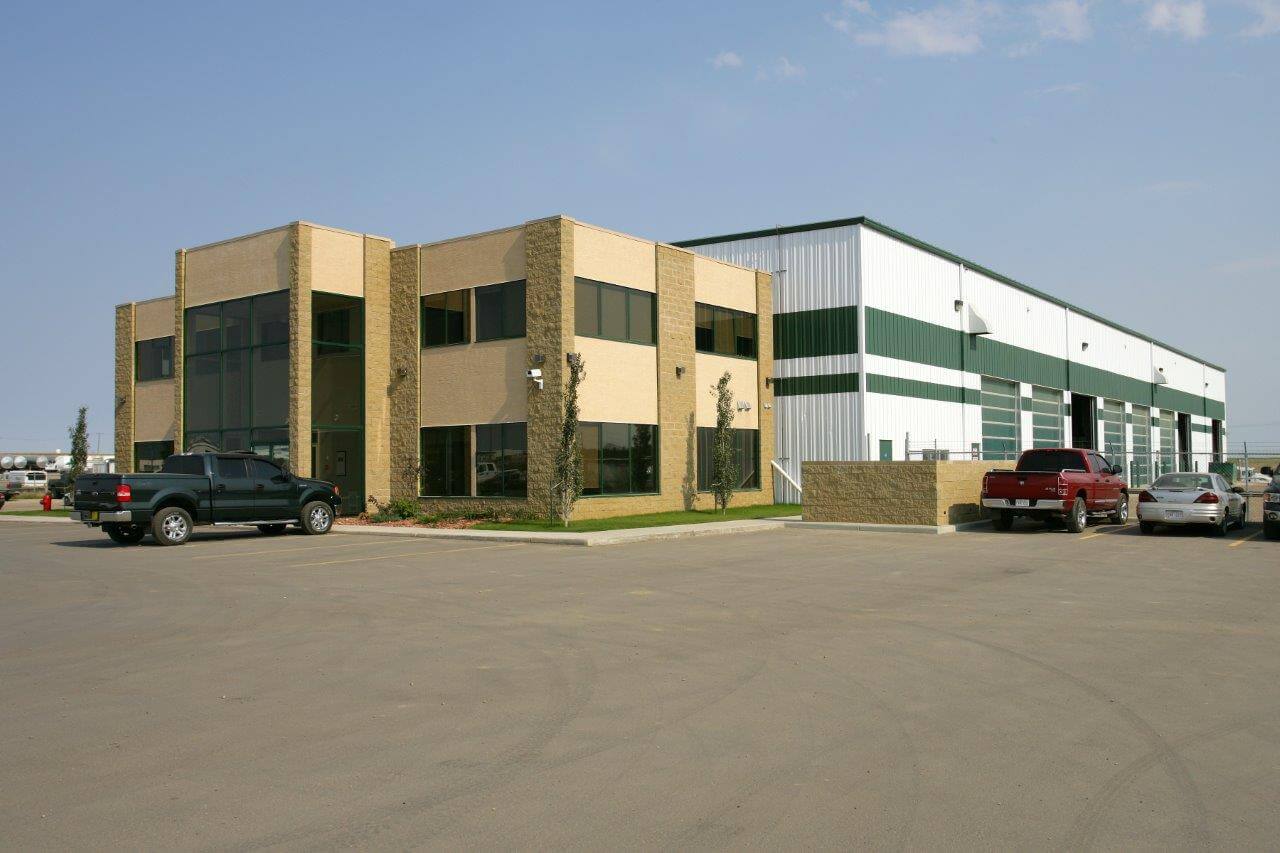Blast Resistance and Metal Buildings
Posted on August 15, 2019 by Ceco Building Systems
Metal buildings are used for many different purposes by a wide range of different building owners. All of them are subject to building codes, however, to protect the health, safety, and welfare of the general public and first responders too. The most widely adopted codes in the United States are the ones prepared through the International Code Council and include the International Building Code (IBC) and the International Fire Code (IFC).
Building Usage
One of the first things to determine under the codes is how to categorize a particular building. Chapter 3 of the IBC defines ten categories by “Occupancy classification and use.” Here we find that the way the building is used will determine the code-specific construction requirements for that building. Metal buildings might be used for any of these ten categories, but commonly fall into Group F – Factory (manufacturing or assembly), Group M – Mercantile (retail and wholesale), Group S – Storage (warehouses), or Group U – Utility (agricultural, hangars, etc.). Each of these categories have their own level of requirements suitable to protecting people in those settings. However, any of these could have more stringent requirements imposed on them if they contain or use materials that are classified as “hazardous”. Further, if the quantity of those materials exceeds small allowable amounts as defined under the IBC, then the building classification changes to Group H – High-Hazard, and additional requirements kick in.
Hazardous Materials
The types of materials that are considered hazardous include things like gases, liquids, chemicals, or aerosols that can react (with air, water, temperature, etc.) and either catch fire or explode. The IBC and IFC identify a list of such materials, including types of explosive materials (i.e. intended to explode such as fireworks or dynamite) and imposes some specific construction requirements on their storage or use in buildings.
Control Areas
If hazardous materials are stored in a Group F, M, S, U (or any other category) building, they must be contained in a separate area of the building designated a “control area.” Such areas will typically have more stringent requirements than the rest of the building for the walls, ceilings, floors, and doors for things like fire resistance, fire and smoke detection, automatic sprinklers, and ventilation. The amount of hazardous material that can be stored in a control area is defined in Chapter 4 of the IBC based on identifying the number of gallons, pounds, or cubic feet of that hazardous material. Those amounts and the number of control areas allowed are reduced if they are located on floors above grade or below grade. Storing more than the allowable quantities in control areas, regardless of building size, will require reclassifying the building into a Group H – High Hazard facility. That means the entire building needs to meet more stringent construction requirements.
Detached Building Control Areas
An alternative to adding more protection to an entire building is to construct a separate, detached building as the control area. There are requirements for the distances between such a building and the main building or the property lines, but this is one way to control expenses by just increasing the needed construction work in a smaller, separate building. The size is still limited by control area requirements but can be more manageable overall.
Explosion Control
An alternative to adding more protection to an entire building is to construct a separate, detached building as the control area. There are requirements for the distances between such a building and the main building or the property lines, but this is one way to control expenses by just increasing the needed construction work in a smaller, separate building. The size is still limited by control area requirements but can be more manageable overall.
Barricades The codes acknowledge the use of a barricade, particularly around a detached building, to shield an explosion in the building from the surrounding area. Such barricades can be an artificial mound or revetment (3 feet thick minimum) or a natural condition such as hills or a dense stand of timber (trees) that surround the building.
Blast Resistance Buildings can be designed and constructed to withstand a significant explosive force. This where the common term “blast-resistance” or “explosion-proof” comes from. Buildings can be designed to absorb and contain most of a blast in order to protect people, but the building will likely suffer. Some means to do this include the use of reinforcing materials such as cables or steel members that can absorb some (though likely not all) of the explosive force.
Explosion Venting Another code recognized means to control explosions is to intentionally allow some of the force to escape. This can be done by designing portions of the building to funnel or channel an explosive force to a safe area outside the building. That might be accomplished by allowing windows and doors to be released from their openings upon impact. In those cases, the windows and doors should be designed to remain intact without creating hazards due to their splintering or shattering.
Metal buildings can be designed to address all of these hazardous conditions and situations. To find out more about how to incorporate blast resistance into a metal building, contact your local Ceco Represenative.


