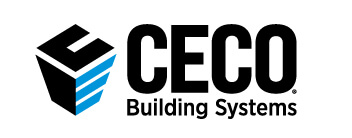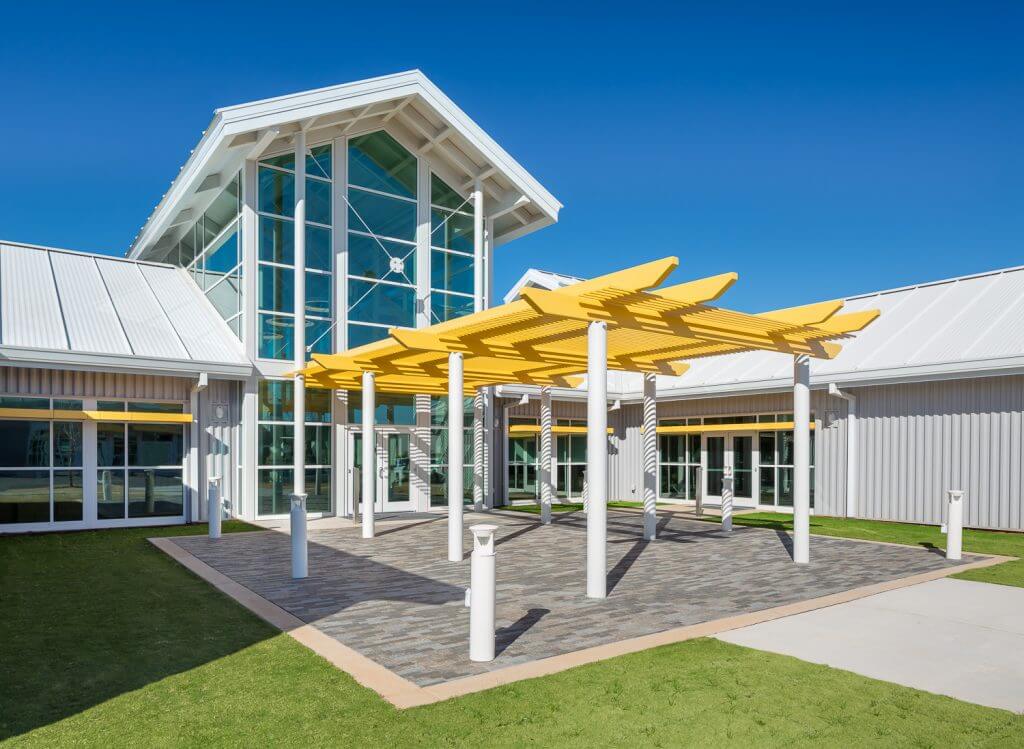Designing with Insulated Metal Panels
Posted on October 24, 2018 by Ceco Building SystemsEnergy conservation in buildings has become increasingly important in recent times making building owners, designers and constructors all quite interested in finding reliable, durable and proven solutions for well insulated wall and roof systems. Insulated metal panels (IMPs) offer just that in a complete, finished, coordinated product with excellent thermal performance, inherent cost-efficiencies and a variety of options.
What are IMPs?
Insulated metal panels consist of two single-skin metal panels and a foamed in-place core. The inner and outer faces of the panels can be lightly profiled with vertical striations of varying degrees, delivering a subtle pattern that can appear virtually flat. In addition, there are other options for the exterior face appearance. Some architectural panels are completely flat and smooth creating a sleek, modern, look. Others come in textures that resemble stucco or precast concrete. If you are looking to add versatility to the building, certain IMPs can be installed both horizontally and vertically depending on the panel.
Where are they used?
IMPs are a superior choice for both new and retrofit construction. These panels function very well and provide great design versatility for all types of architectural, commercial, agricultural, institutional, industrial and cold storage buildings.
What is the reason for the foam core?
The foam core provides two important characteristics to the panel. Structurally, the metal and foam composite construction creates a strong rigid panel, increases the span capacity compared to metal panels alone and thus reduces secondary structural steel components. Thermally, the foam provides high levels of insulation for the roof and walls of a building. The degree of insulation can be selected based on the thickness of the foam, which generally ranges from 2 to 6 inches. The thicker the foam, the higher the insulating R-value.
What is their thermal performance like?
IMPs have excellent insulating capabilities. The rigid foam achieves approximately R-7 or more per inch of thickness. That is almost twice the R-value per inch of batt and blown insulation. Hence, IMPs can provide enhanced energy performance in a thinner profile than other types of insulation. Further, in light of recent prescriptive energy code changes, IMPs are an elegant means to provide “continuous insulation” outside of the primary and secondary structural steel. Since the inner and outer steel faces typically don’t come in contact with each other, the insulation provides a continuous thermal barrier around the building exterior that is not compromised by the structural elements. Instead, the panels have formed edges designed to interlock so that the insulating properties remain continuous across panel joints.
How are the panel joints sealed?
IMPs are sealed at the side laps and all perimeter boundaries. Generally speaking, because of the nature of the joinery, it is easier to get a good seal in place with IMPs given their relative simplicity (i.e., putting the two pieces together with the sealant) compared to other wall or roof assemblies. IMPs require great attention, though, in terms of air and vapor sealing—aspects largely controlled by the installers on a given project. As an example, vapor sealing in cold climates or similar applications is critical to the overall soundness of a building. Consider the damage a wall or roof could incur if moisture seeps into a panel and becomes trapped; if it freezes, it could push panels out of alignment. This would result in not just an unattractive aesthetic, but a performance failure as well. In order to be effective, all sealant and caulking must be fully continuous.
What do IMPs look like when installed?
They look just like other quality metal roofing and siding products, both on the interior and exterior. That is because the full range of standard metal products can be used with the foam core to create the IMPs. Hence, the diversity of striated profiles, architectural panels or textured panels are all choices for the final appearance. Similarly, all standard and custom colors available on metal roofing and siding are also available on IMPs.
How economical are IMPs to use?
There are several space, time and cost saving features of IMPs that make them very economical compared to other types of construction systems. Because of the insulating capabilities of IMPs, less insulation space is needed to comply with building energy efficiency codes compared to fiberglass insulation. IMPs are strong enough to allow for fewer structural supports than single skin panels due to greater spanning and load bearing capabilities, providing an economical and efficient building envelope. IMPs allow for fast erection times and easy installation, resulting in reduced labor costs and earlier business starts. Once installed, metal roof and wall systems require minimal maintenance and can lead to potential cost savings over their lifetime, including lower energy costs, maintenance costs and replacement costs.
What are other benefits of using IMPs?
In addition to all of the advantages already stated, using IMPs for building projects yield many benefits. This is true not only for the building owner, but also for the building designer and erector. For more complete information on benefits from these different perspectives, see our prior blog post on this subject.
To learn more about insulated metal panels for wall and roofing applications in general or to investigate if they are right for a project you are working on, contact your local Ceco representative.



