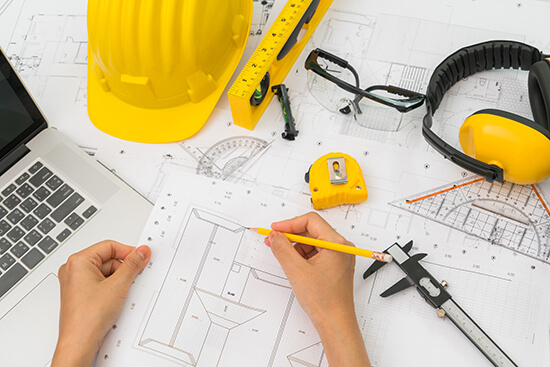Engineering Project Planning and Execution
Posted on September 19, 2020 by Michael DubayehOnce a decision is made to use a metal building system as the basis for a construction project, some people think construction can simply begin right away. However, every metal building is custom engineered to meet the needs of the building owner, the architectural design, the conditions of the site, and local regulations. Hence, the first crucial step is to carry out the engineering of the metal building system with the appropriate input from the builder/erector, the architect, and the building owner. That means communication and coordination between the parties are needed along with proper time planning and use of proven tools to execute a successful project. How is that success measured? By using the rigor of planning processes and tools to execute and expedite a project that is done right the first time. That means lead times for the delivery of the drawings and metal building system are optimized and the overall high quality of the project is assured.
To achieve this end result, every project necessarily follows a specific engineering process. Managing that process with buy in from everyone involved keeps expectations realistic and responsibilities by each party well understood. Trying to force things forward faster by skipping over steps or using erroneous assumptions in engineering design will have the opposite effect of requiring work to be redone which causes quality issues and time delays. Here are the typical steps that must be addressed in every project:
Upfront Information
The basic parameters of the project need to be fully described so that the engineering design can properly address them. This information could be in the form of architectural drawings, performance specifications, or a written description of the building owner’s needs. The parameters include the obvious items of building dimensions, height clearances, wind loads, seismic conditions, buildings attachments, site restrictions, etc. It also includes a description of the size and number of openings in the walls and roof (i.e. windows, doors, skylights, etc.), an indication of the type of metal building component products desired (i.e. wall and roof panel profiles and gauge), and any special considerations for those components (i.e. purlin and girt restrictions, accessory preferences, etc.) Similarly, for buildings that need to meet or exceed energy code requirements, the nature of the preferred insulation system and thickness (i.e. batts, insulated metal panels, field applied foam, etc.) needs to be known so that the metal building structure can accommodate it properly.
Planning and Scheduling
Once the upfront information is properly communicated, the required engineering work can be assessed and planned accordingly. The amount of work and time required to execute the design and detailing will vary based on many inherent factors such as the size, shape, and complexity of the building. The schedule can also be influenced by other factors such as design changes or extended review periods sought by the architect, code official, builder, or owner. Once all factors are accounted for, a realistic project schedule will be identified and agreed upon.
Engineering Design
There is a mantra “plan the work then work the plan” and that is what begins here. With all of the above customer information and parameters in place, the engineering team can then use state-of-the-art computer-based tools for the structural engineering and drafting tasks that are needed to design the building. Added in are the engineering requirements for the basis of design (i.e. wind loading, seismic conditions, etc.) and required safety factors and provisions to comply with codes. The result is a set of overall structural design calculations and specifications that are used to create drawing packages to communicate column anchorage requirements to foundation engineers, to submit to local jurisdictions to attain building permit, and to submit to owners, builders, or architects for approval to proceed if applicable.
Detailing
Based on the engineering documents, and approved drawings when applicable, the next step is to prepare the manufacturing drawings and data, as well as corresponding erection drawings used in the field to identify how the building parts go together properly to achieve the desired building system. Depending on the complexity, this can take on the order of 1 – 2 weeks or more. The complete package of detailed engineering drawings are issued for erector installation, and the drawings will be fully reviewed and bear the stamp and seal of a licensed professional engineer.
Fabrication
With the final review and approvals of everyone involved (including any revisions if needed), the engineering drawings will be issued for fabrication and as erection drawings to the customer/ installer. At this point the process moves from engineering to fabrication, delivery, and construction and follows a separate planning and execution process for those steps.
Understanding the process outlined above and faithfully following it is the best way to achieve time efficiencies and quality in the construction of the building. Ceco is moving toward integrating the engineering process with the overall sequence of a project using even more advanced computer software allowing greater transparency, input, and control from project inception to completion. To find out more about how to use this process to your advantage in your current or next project contact your local Ceco representative.


