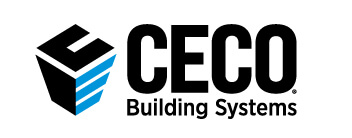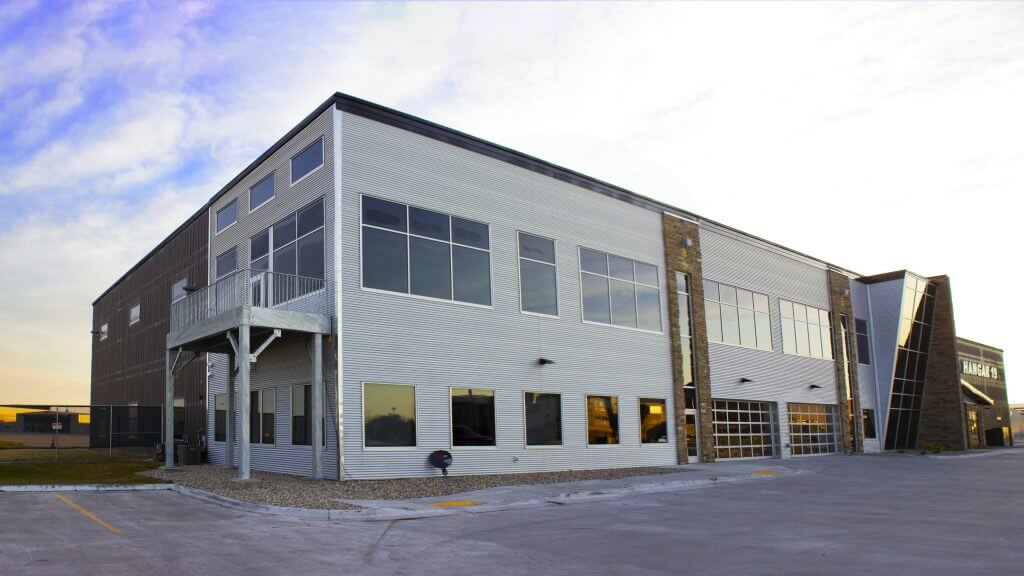Overcoming Energy Code Confusion
Posted on March 13, 2019 by Ceco Building SystemsAll new and renovated buildings are subject to following not only general building codes, but also an Energy Code – the most common of which is the International Energy Conservation Code (IECC). There are a number of misperceptions about this code that can cause confusion when a metal building is being designed and constructed. Here are a few things to keep in mind to overcome that confusion.

Understand the Intent of the IECC:
(Section C101.3) This code does not regulate energy use (i.e. you don’t get fined if your energy bill is too high) rather, it regulates “design and construction” just like other codes do. The focus of the IECC is not structure or fire safety, but rather “effective energy use and conservation.” The energy use part has to do with things like mechanical and electrical equipment that needs to be energy efficient (i.e. controlling the amount of energy needed as input to get a desired output such as light or heat). The energy conservation part (i.e. reduce the need for energy in the building in the first place) is all about the building enclosure including things like thermal insulation levels, windows, doors and control of air infiltration (i.e. drafts). These measures need to be effective long term “over the useful life of the building” just like any other code provision.
Acknowledge the 3 Year Updates to the IECC:
The International Code Council (ICC) is the organization responsible for developing and updating most of the commonly used codes across the United States, including the IECC. They are a very democratically run organization with representation and input from literally thousands of professionals in the design, construction and code enforcement arena. They follow a process whereby changes or updates can be proposed, vetted, debated, aired publicly, voted on and adopted (or not) following a process that takes 3 years. Hence the IECC has been revised and re-issued every three years since it’s first publication in the year 2001. During that time, the provisions that affect commercial buildings, in particular, have become more stringent particularly in terms of insulation levels and the way that air infiltration is addressed.
Know the Locally Adopted Version:
All codes are enforced by a local authority having jurisdiction (AHJ), which is typically a city or town code enforcement officer. However, they are often required to follow the version of the codes that have been adopted at the state level since it is typically the state legislatures that vote the codes into law across a state. One thing to keep in mind is that different states can, and do, adopt different versions of the codes, particularly the IECC. That means a building in one location could be required to follow the latest, 2018, version of the IECC while a building in another state might be subject to the 2012 or the 2015 version of the IECC. This can cause confusion unless those involved check with the AHJ and are clear about which version of the code is placed and what needs to be followed. Of course, a default approach taken by many is simply to design to the latest version of the code, which is typically the most stringent, and therefore meet the requirements of all prior versions as well.
Know Your Climate Zone:
The IECC recognizes that different locations will have different impacts on a building’s energy use based on the type of climate it is located in. Therefore, the IECC identifies 8 different climate zones (#1 in southern Florida progressing up to #8 in Alaska) and assigns a climate zone number to each county within the United States. It is important to look up which of these 8 climate zones a building is being constructed in because the energy code requirements do vary according to the climate zones. Not understanding this point has lead to confusion when someone thinks they need to be following certain criteria that are different than what they thought because they were not looking at the correct climate zone.
Recognize the Difference Between Insulation and Infiltration:
The IECC is based on good, fundamental science and principles related to controlling the flow of energy, particularly in walls, floors and roofs. That’s why it establishes minimum levels of thermal insulation in those areas – to reduce the amount of unwanted heat loss in cold climates or heat gain in warm climates and thus reduce the amount of energy needed to keep the building comfortable. A common misperception, however, is that insulation will also control unwanted air infiltration. In fact, that is usually not the case. Fiberglass, for example, is used as an air filter in furnaces because it allows air to flow very nicely through it. Instead, the IECC has progressively implemented a series of mandatory (i.e. they simply must be done) provisions focused on eliminating drafts and sealing the entire building enclosure. (Section C402.5) These provisions involve the use of air barriers in walls and roofs, air leakage controlled in windows and doors and addressing some special details. In many cases, it may also require testing the building with a “blower door fan” to measure, under a standard prescribed air pressure difference, how much air is leaking into the building. If the building doesn’t meet the code minimum numbers, then it must be further sealed and tested until it does.
Some of these things may sound a bit daunting at first which may be why some of the confusion has developed. In fact, they have been looked at and addressed with some good solutions developed that have become fairly well-understood and commonplace to use. In our next blog post, we will take a look at some of those solutions as used quite effectively in metal buildings to not only meet the code requirements but even exceed them.
In the meantime, you can find out more information about metal buildings and energy use at http://www.mbma.com or http:www.cecobuildings.com .


