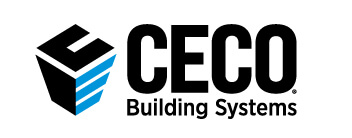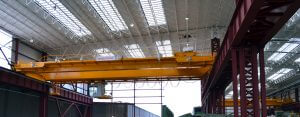Using Roofs to Provide Natural Daylight in Metal Buildings
Posted on March 15, 2017 by Ceco Building SystemsIn our prior discussion, we looked at exterior walls as a means to provide natural daylight in buildings, but roofs are also a superior source to bring in daylight.
Building Shape: Low-rise and one-story structures are less restricted by building shape than multi-story buildings since single-story interior spaces can all be designed to have access to the roof for daylighting. It is also popular to use a central atrium in multi-story buildings that provides interior spaces access to a common space that is daylit from the roof. Either way, the key is to coordinate the location of roof daylighting openings with the uses of the interior spaces to provide even light distribution where it can serve as an optimum source.
Roof Daylighting: Daylight can be brought into a building through the roof by using well-known techniques such as skylights, roof monitors, and clerestories. It is also possible to incorporate domed, cylindrical “light tubes” that are specifically designed to maximize the daylight received at any angle and direct it down into the building in strategic locations. The advantages of any of these rooftop daylighting techniques include direct access to the entire sky, a more consistent distribution of daylight, easier glare control, and the ability to daylight interior spaces and large floor areas regardless of building shape. When designing for roof daylighting, the Architecture 2030 Palette (www.2030palette.org) recommends the glazing area should be a minimum of 10 – 20 percent of the floor area to be daylit, although that can vary based on the specific technique.
In the case of metal buildings with metal roofing systems, the incorporation of any type of roof opening needs to be carefully addressed for proper flashing, weatherproofing, and longevity. The metal building industry has an array of envelope solutions and procedures in place to accommodate the use of daylighting systems on a metal roof. These systems incorporate some emerging technologies like prismatic embossed skylights for enhanced illumination. Speak with your manufacturer for specific product offerings in this regard.
Daylight Control: Anytime bright daylight is brought into a comparatively darker building, there is a need to control the amount and quality of that light to prevent uncomfortable glare or unwanted lighting contrasts. For exterior walls, some form of louver, blind, or baffle is typically employed, either on the interior or exterior of the building, in order to allow people to redirect or filter sunlight coming into a space. In roof systems, direct sunlight can be filtered and distributed over a space by using translucent glazing material, baffles, and reflectors, or by bouncing sunlight high off a light-colored interior surface or wall. Light tubes have addressed this by incorporating filters that diffuse and alter the quality of the light, filtering it down to the level of the average electrical light fixture.
Energy Savings: In order to take full advantage of the energy savings natural daylight can provide, the usage of electrical lights would need to be reduced during daylight hours. While it may make sense in some situations to use typical hand-operated light switches, in most cases it is more efficient to use automatic sensors that connect to controls that can dim or turn off the electric lights. Dimming is often preferred and requires a lighting system that is equipped for such, for example, LED lights or dimmable fluorescent fixtures. Many energy codes recognize the potential energy savings from using daylight and identify “daylight zones” in a building that requires such automatic lighting controls.
More Information: The metal building industry has embraced the benefits of natural daylight with the development of adaptable materials and integrated metal envelope and roof solutions. You can find out more in a free white paper titled “Shining Light on Daylighting with Metal Roofs” at http://www.mbci.com/daylighting/.


