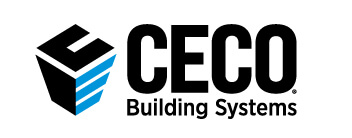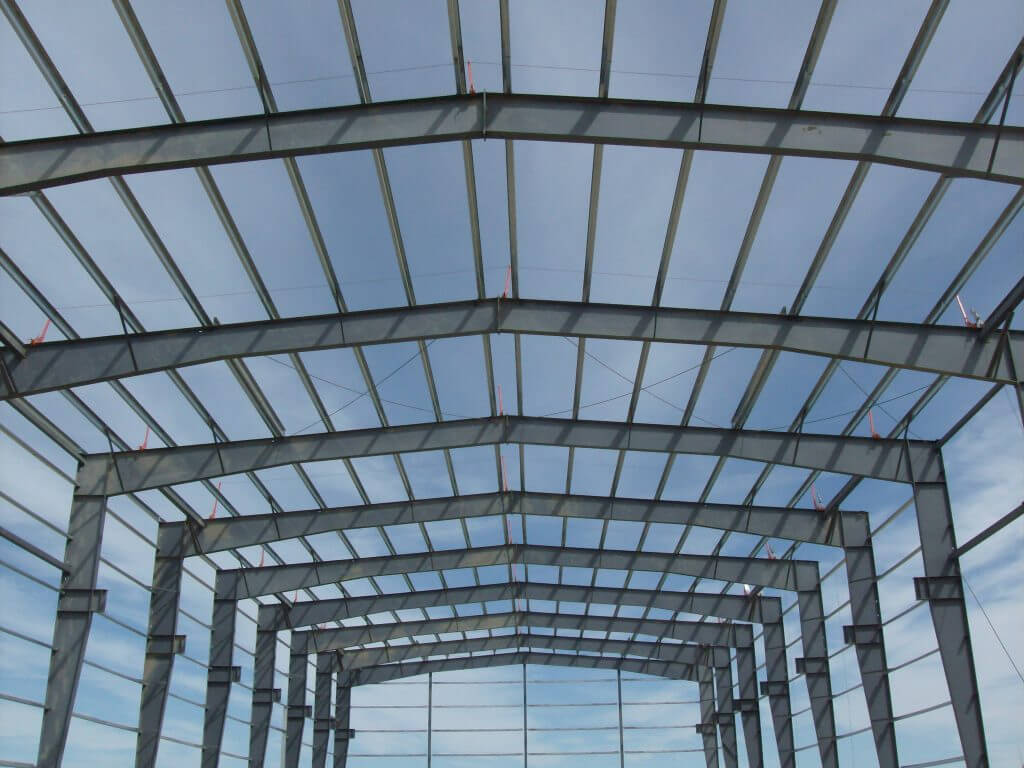Secondary Framing
Posted on October 22, 2019 by Rachel Mercado
In a prior blog post we discussed the basics of different primary building frame systems that form the main structure of a metal building. Installing the primary frame is the obvious first step during erection, but there is also a necessary intermediary step before the finished wall or roof panels can be added. This step includes the installation of secondary framing, which is used to span between the primary members and attach the wall and roof panels. If traditional construction is being used instead of panels, secondary framing of some sort is required there as well.
Secondary framing is commonly made from cold-formed steel components that meet established standards for quality and grade. The typical shapes of the secondary framing members include purlins, girts, eave struts, wall base, and long-bay members described further as follows:
Girts & Purlins A girt is a horizontal structural member in a framed wall that provides lateral support to the wall panel to resist wind loads. Girts are also used to create a framed opening around windows and doors. Purlins perform the same lateral support for the roof panels and are usually run across the top of the primary steel. Both girts and purlins are roll-formed “Z” sections that are 8 inches, 10 inches, or 12 inches deep. Each flange of the “Z” has a stiffening lip formed at 50° to the flange, allowing it to nest with members in adjacent bays forming a continuous beam across multiple bays.
Eave Struts are secondary members that are installed along the roof eaves to support the edge of the roofing panels. They are typically roll-formed “C” sections, 8 inches deep nominal (roll-formed) with 3 ¼ inch wide top and bottom flanges; or brake-formed “C” sections 10 inches or 12 inches deep nominal with a 3 ¼ inch wide top flange and a 4 ½ inch wide bottom flange.
Wall Base Angle/Trim provides support for wall panels and closes off the open ribs at their base. A standard base condition is to use this one-piece member without a panel notch in the concrete foundation. However, dimensions of this member allow it to be used in conjunction with a panel notch, if the customer so desires.
Long Bay® System is a custom-engineered horizontal structural member available exclusively from Ceco. It acts as a truss-shaped, long-span purlin supporting roof systems with virtually square-shaped top and bottom chords. Using the Long Bay System allows for lengths up to 65 feet between primary structural members with depths from 12 inches to 44 inches.
All secondary members are available in a range of standard shapes, sizes, and profiles, and selecting from this assortment is usually the best way to go. The specialized Long Bay components are engineered to meet the needs of a particular project, but other custom profiles are also available. If the secondary framing is going to be exposed and visible in the building, then any of the standard or custom paint colors available from the manufacturer can also be applied.
When it comes to installing the secondary members to the primary framing, using the proper fasteners is crucial. These will likely be sized and engineered as part of the overall metal building system, and are usually supplied by the manufacturer. Further, the manufacturer’s installation drawings and/or manuals will include specific fastening details that will need to be followed for the proper installation and structural integrity of the system.
The information presented here is meant to simply be a review of the types and options in secondary building framing systems for metal buildings. To find out more about selecting the best framing system for a metal building that you are involved with, see the Ceco website or contact your local Ceco representative.


