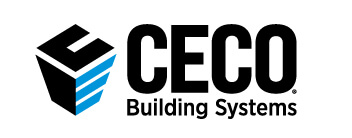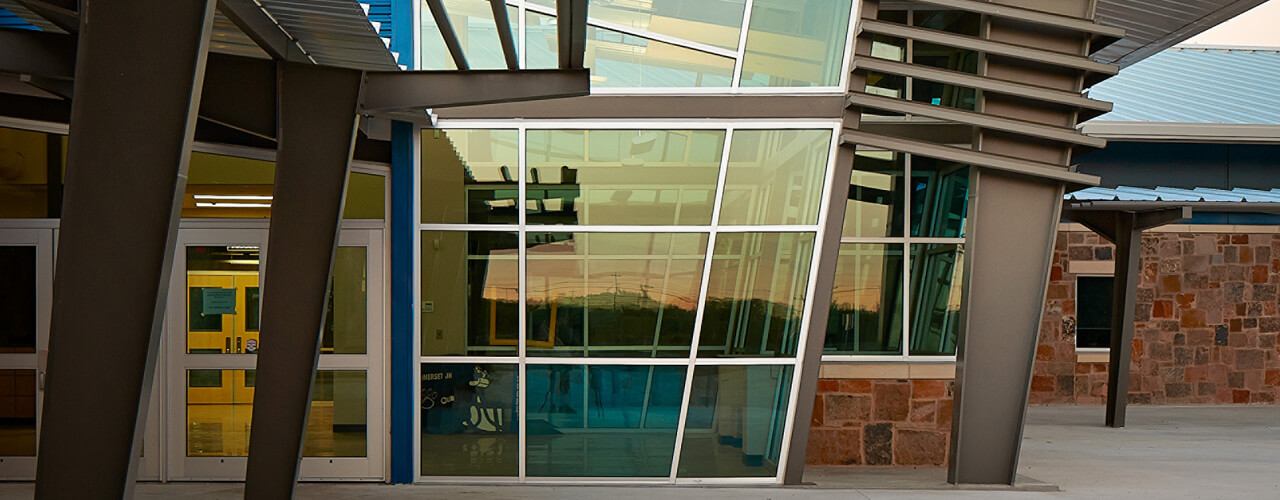Using Walls to Provide Natural Daylight in Metal Buildings
Posted on February 9, 2017 by Ceco Building SystemsBefore the common availability of electrical lighting, natural daylight was the only real option in buildings. Many solutions, both simple and sophisticated, have evolved from the quest of bringing natural sunlight into the building envelope. Current building trends have seen a renewed interest in reviving the techniques of using natural daylight as a replacement for electrical lighting to create more appealing spaces that are also less costly to operate. Daylight can enter through the building walls, the roof, or both. In this discussion, we will focus on some basic techniques of using walls to provide daylighting.
Design Tools: Many resources and computer modeling tools address daylighting in considerable depth. One of the most concise and useful resources is from the not-for-profit organization Architecture 2030, whose mission is to reduce energy usage in buildings. The 2030 Palette provides not only “rule-of-thumb” guidelines but also examples of design principles put into practice, plus detailed informational resources (www.2030palette.org). Using such information for metal buildings relies on the same fundamental daylighting principles that apply to any other building; however, there are a few specific things to keep in mind with metal building construction.
Building Shape: A multi-story building that is shaped to maximize access to daylight typically has a narrow footprint. Since it is difficult to direct sunlight deeply into a building from an exterior wall, a narrow shape allows more of the spaces to have access to the light source on an exterior wall. Building footprints can be elongated, curved, or be made up of multiple smaller shapes to achieve the best access to daylight. Using high ceilings and high windows allows daylight to penetrate deeper into buildings compared to those with low ceilings and lower windows. If buildings are elongated in the east-west direction, the longer north and south sides will be exposed to different types of direct and indirect daylighting. If they are elongated in the north-south direction, then the longer sides will receive direct sunlight at different times of the day and indirect sunlight at others.
Exterior Wall Daylighting: The 2030 Palette suggests that acceptable interior daylight levels for task lighting can be achieved at a depth of 1.5 to 2 times the height of a glazed opening (i.e., window, panels, etc.). In most cases, that equates to between 10 to 20 feet inside the building from the wall, although a tall metal building with upper-level windows or light transmitting panels will have an advantage. An interior light shelf added to a glazed opening will reflect daylight deeper into a space, and can increase the useful daylighting depth to 2.5 times the height of the glazed opening.
The total amount of glazing area along an exterior wall is also important in terms of effectiveness. The general rule of thumb in this case is to provide glazing in 10 -15 percent of a wall area at a minimum, for basic daylighting levels, with 15 – 25 percent preferred for more-adequate daylighting levels. (Note that most energy codes are based on a maximum of 30 – 40 percent total glazed openings in walls.) Where possible, daylighting spaces from multiple sides can provide lighting that is more evenly distributed while producing less glare in the space. When it is not possible to provide daylighting from multiple sides, utilizing lighter colors for side walls and ceilings and incorporating high ceilings and windows with light shelves will help.
Conclusion: Incorporating these principles of exterior wall daylighting into the design of metal buildings has been embraced by many metal building manufacturers. By working directly with a manufacturer during the building design process, the benefits of daylighting can be achieved using conventional metal building construction techniques that are cost-effective and consistent with project time schedules.


