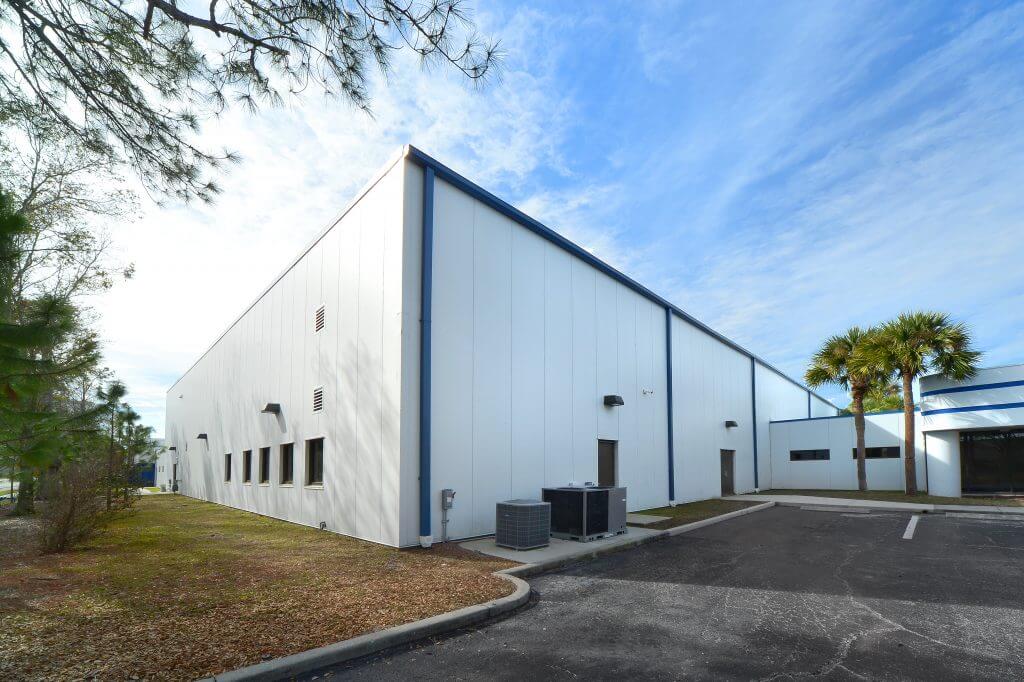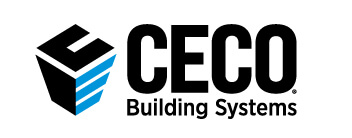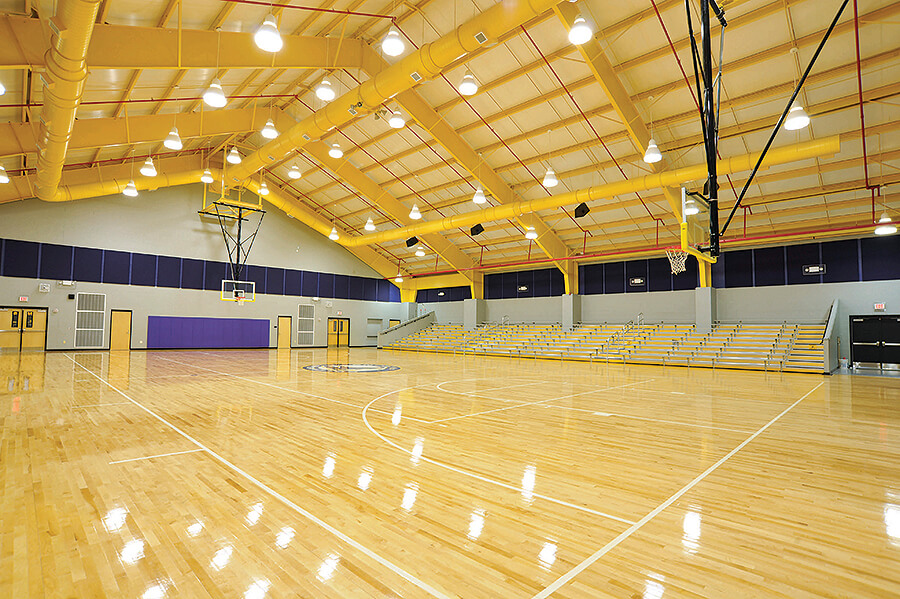Energy Code Insulation Solutions in Metal Buildings
Posted on April 10, 2019 by Ben ParksIn our prior blog post, we pointed out different ways to overcome confusion related to different aspects of the energy code. In this post, we will look at some of the ways that metal buildings address specific insulation provisions to successfully meet or exceed them.
The International Energy Conservation Code (IECC) identifies minimum levels of thermal insulation that are required throughout the building envelope (i.e. roofs, walls, floors, etc.). Specifically, Table C402.1.3 is a handy reference to see what the code is based on. It breaks down the different insulation requirements categorized by the portion of the thermal envelope being addressed and then by different construction techniques. Minimum R-values are then listed for the insulation only (based on assumptions about the rest of the construction) that are specific to each climate zone. Let’s look at how this applies to roofs and walls in the 2018 version of the IECC.
Roof Insulation:
Table C402.1.3 recognizes three common types of commercial building roof construction and lists minimum R-values for the insulation for each of the 8 climate zones as follows:
- Insulation entirely above the roof deck: This is common practice for low slope roofs that use rigid continuous insulation (ci) across the entire roof deck. The continuous insulation is an important distinction since it is based on no interruptions in the insulation from the ceiling structure, framing, etc. which reduce the effective R-value considerably. In these cases, the minimum insulation level ranges from R-20ci in climate zone 1 up to R-35ci in climate zones 7 and 8.
- Insulated attic system: Metal framing that uses trusses or other structural members to create an open attic commonly use insulation batts or blown-in insulation on the floor of the attic to thermally isolate it from the occupied space below. In these cases, the table requires R-38 insulation in Climate Zones 1-5 and R-49 in Climate Zones 4 (multifamily residential buildings)-8.
- Metal building roofing system: While a metal building can be constructed using either of the techniques listed above, the IECC recognizes that metal buildings have developed their own unique form of roof insulation too. That form involves an exposed liner system which the IECC defines in Chapter 2 as follows:
Liner System (LS): A system that includes the following: 1) A continuous vapor barrier liner membrane that is installed below the purlins and that is uninterrupted by framing members. 2) Uncompressed, unfaced insulation resting on top of the liner membrane and located between the purlins.
Back in Table C402.1.3, there are then 2 R-values listed for this type of construction. The first value ranges from R-19 to R-30 depending on climate zone and is for the “unfaced insulation” which is presumed to be “draped over purlins and then compressed when the metal roof panels are attached.” The second value is the minimum R-value for the insulation installed in the liner system, which must be at least R-11 LS in all climate zones. Thermal spacer blocks are presumed in this type of construction to maintain the acceptable R-values. All metal building manufacturers are well aware of the latest requirements for Liner Systems and have the means to address accommodating them as part of the roof structural framing. Communication between the manufacturer and the designer are important, however, to be sure that the proper detailing is achieved.

Wall Insulation:
Table C402.1.3 continues with a category for “Walls, above grade” and lists two construction types that are relevant to our discussion.
-
- Metal framing: The common practice of using metal framing to create an exterior wall means that insulation is interrupted every 16 or 24 inches on center by a metal stud that breaches the insulating capability of that wall. Hence, continuous insulation is required here, too, in addition to the insulation in the stud cavities. Therefore, the table identifies R-13 as the minimum insulation level between studs in all climate zones plus the addition of continuous insulation ranging from R-5ci to R-17.5ci depending on climate zone.
- Metal Buildings: Metal buildings can, of course, use metal framing as the exterior wall/ building enclosure but there is also a more unique method that the code recognizes using horizontal purlins and girts between vertical or bent columns. In this case, the assumed construction anticipates that the metal components will interrupt a little bit more of the insulation than metal stud framing. Accordingly, the minimum insulation levels are the same R-13 between framing in all climate zones, but just a little bit higher for the continuous insulation ranging from R-6.5ci to R-19.5ci depending on climate zone.
Note that Table C402.1.3 that we have been referencing is based on following a purely “prescriptive” approach, which is the simplest way to show code compliance. The IECC does allow other ways to show compliance, but they are based on demonstrating a comparable level of insulation across the building. Using insulated metal panels, (IMPs) for example, would require using one of those other methods to show compliance.
If there are questions about what level of insulation is required, consult the IECC and an architect or engineer who can review the specific conditions of your metal building project. You can find out more information about metal buildings and energy code compliance at http://www.mbma.com or http:www.cecobuildings.com.


