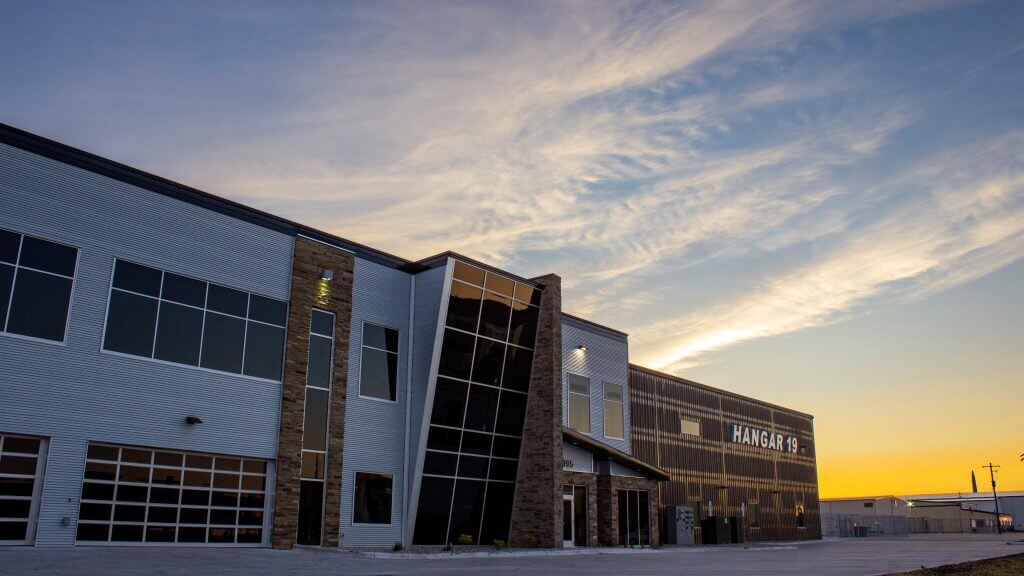Aviation Industry and Metal Building Systems
Posted on December 11, 2019 by Rachel Mercado
Protecting investments in aircraft from weather and ultraviolet light, as well as making them easy to access and work on, has driven many in the aviation industry to seek out the best ways to meet their needs and budget. Whether the requirement is a small, simple hangar or a large, complex, multi-unit facility, a pre-engineered steel building is an ideal solution because it’s custom designed for specific project needs, including:
- Type and number of aircraft that will be stored in the hangar now and in the future. (This includes clear span requirements, tail heights, turning radii of tow vehicles used to move aircraft, and dimensions of lifting, rolling, bi-fold, or stacking leaf hangar doors.)
- Type of maintenance that will be performed in the facility: airframe and/or engine repair, systems repair, battery services, and interior finishes repair.
- Energy efficiency, including temperature and humidity control.
- Fire protection and alarm devices.
- Office, lounge, and administrative areas.
- Warehouse space.
- Aesthetics to reflect the aviation company’s image.
Metal buildings have been used very successfully in aviation facilities such as standalone and multi-unit projects, private and commercial hangars, and T-hangars, as well as in storage, maintenance, and repair hangars. Industry estimates indicate that engineered building projects take one-third less time to construct than traditional building projects, allowing owners and users to occupy the building sooner. An engineered steel building can also be designed to easily accommodate future expansion.
Aviation Case Study: As an example of how this can all come together, here is an excellent case study
Project: Hangar 19
Location: Fargo, North Dakota
Architect and General Contractor: Olaf Anderson Construction, Fargo, ND
Ceco Products Used: Double-Lok®, PBC Corrugated Wall Panels, AVP Wall Panels
The Project: In the fall of 2017, Olaf Anderson, Inc. of Fargo, North Dakota broke ground on the Hangar 19 project. Located at Hector International Airport, a civil-military public airport in Cass County, this private hangar is owned by a private company. Hector International Airport is the busiest airport in North Dakota with almost 845,000 passengers passing through in 2018 alone, and is also home to Fargo Air National Guard Base, located adjacent to the airport.
The Problem: The luxury of owning or renting a private plane includes having proper aviation storage space as well as a comfortable, stress-free experience. On average, Fargo sees snowfall 6 months of the year, and freezing weather is just as common. Therefore, it was important that private plane owners and renters should not have to brave these conditions while waiting for their aircraft. The benefits of Hangar 19 would come with certain amenities including storage space, a heated garage for vehicles, office space, a lobby, and a lounge area.
The Solution: Olaf Anderson, both the architect and general contractor, was brought on board to design and construct the facility for what would become known as Hangar 19. Anderson is a well-known design-build general contractor in North Dakota, offering an extensive range of capabilities, and is a longtime Ceco builder. He recognized that metal buildings are the most economical way to get large spans for hangar space as well as accommodate large hangar doors.
Anderson chose a Ceco single-slope clear span frame to maximize space for aircraft. In addition, a mezzanine was incorporated into the design with private office space located on both the first and second floors. For the roof, 25,240 sq. ft. of the Double-Lok® standing seam roof system in Galvalume® was used. For the exterior, Signature® 200 Galvanized horizontal PBC corrugated wall panels and 20,000 + sq. ft. of AVP wall panels in Signature® 200 Burnished Slate were incorporated along with coordinated stonework, which was subcontracted to Sperle Masonry, Inc. of West Fargo, ND.
A particularly impressive feature of this project included an 85 ft. jack beam (for comparison purposes, keep in mind that a normal size jack beam is 60 ft). This larger beam allowed Olaf Anderson to install a massive 80 ft. hangar door. The 85 ft. jack beam also allows for 90 ft. of building frame and currently carries two frames. The hangar owner asked that the possibility for another addition onto the hangar be included in the design should the need arise in the future for expansion.
The Results: Currently, Hangar 19 can accommodate anywhere from 18 to 20 planes, depending on their size. A 34,000 sq. ft. addition to the north of the facility has been allowed for in the design with a more massive hangar door and additional plane storage.
To find out more about selecting the best metal building options for an aviation building that you are involved with, see the Ceco website or contact your local Ceco representative.



